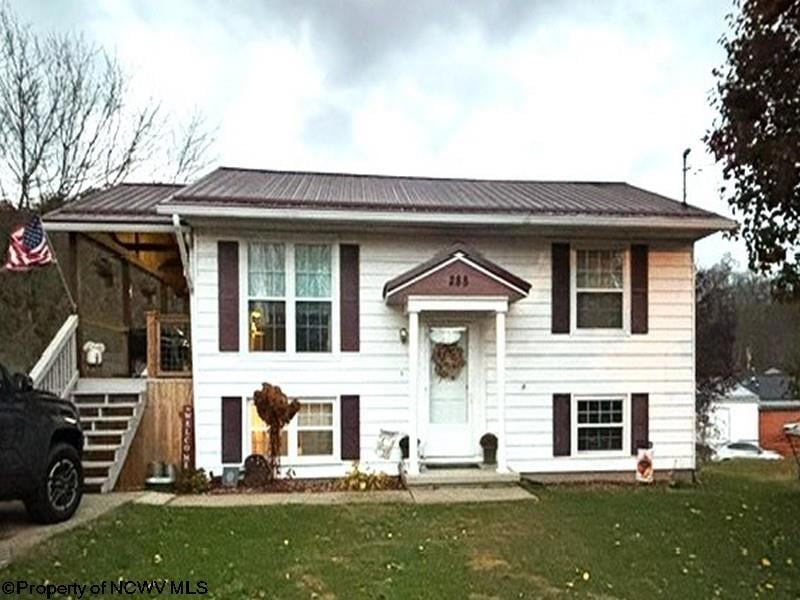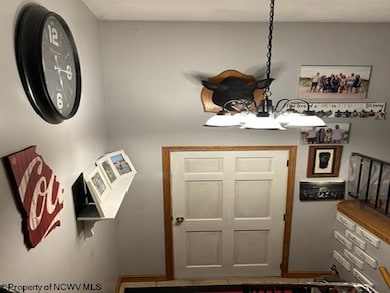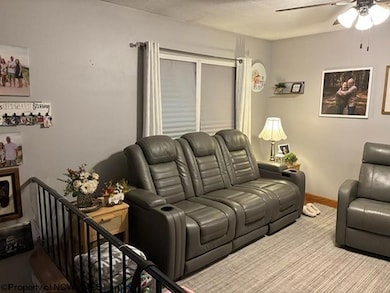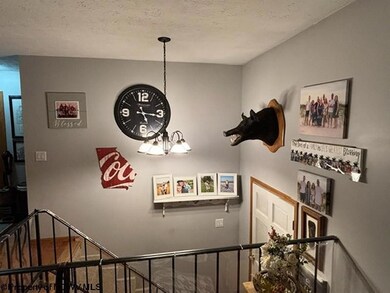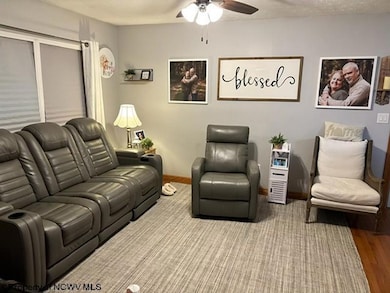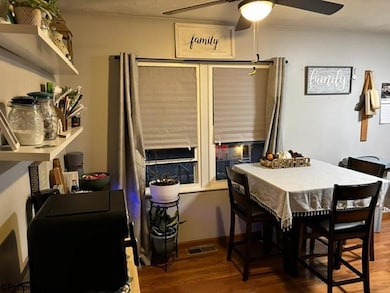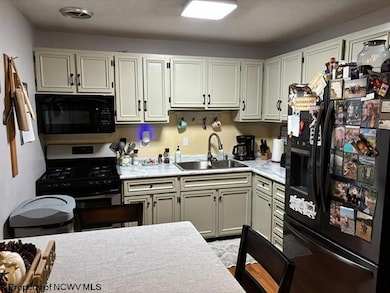288 Rada Ave Weston, WV 26452
Estimated payment $1,075/month
Total Views
1,202
3
Beds
1.5
Baths
1,476
Sq Ft
$132
Price per Sq Ft
Highlights
- Wood Flooring
- Neighborhood Views
- Shed
- No HOA
- Porch
- Forced Air Heating and Cooling System
About This Home
Split entry home with 2 bedrooms and full bath on Main floor. Eat-in Kitchen. 3rd bedroom and half bath, gathering room and laundry in finished basement area. Level lot. Covered deck.
Home Details
Home Type
- Single Family
Est. Annual Taxes
- $569
Year Built
- Built in 1974
Lot Details
- 9,148 Sq Ft Lot
- Lot Dimensions are 100x94.23x100.64x95.91
- Level Lot
- Cleared Lot
Parking
- Off-Street Parking
Home Design
- Split Level Home
- Block Foundation
- Frame Construction
- Metal Roof
- Aluminum Siding
Interior Spaces
- 2-Story Property
- Dining Area
- Neighborhood Views
- Partially Finished Basement
- Basement Fills Entire Space Under The House
- Scuttle Attic Hole
- Washer and Electric Dryer Hookup
Kitchen
- Range
- Microwave
Flooring
- Wood
- Wall to Wall Carpet
- Laminate
- Ceramic Tile
- Vinyl
Bedrooms and Bathrooms
- 3 Bedrooms
Outdoor Features
- Shed
- Porch
Schools
- Peterson Central Elementary School
- Robert L. Bland Middle School
- Lewis County High School
Utilities
- Forced Air Heating and Cooling System
- Electric Water Heater
Community Details
- No Home Owners Association
Listing and Financial Details
- Assessor Parcel Number 167
Map
Create a Home Valuation Report for This Property
The Home Valuation Report is an in-depth analysis detailing your home's value as well as a comparison with similar homes in the area
Home Values in the Area
Average Home Value in this Area
Tax History
| Year | Tax Paid | Tax Assessment Tax Assessment Total Assessment is a certain percentage of the fair market value that is determined by local assessors to be the total taxable value of land and additions on the property. | Land | Improvement |
|---|---|---|---|---|
| 2024 | $657 | $51,240 | $13,380 | $37,860 |
| 2023 | $569 | $49,680 | $12,540 | $37,140 |
| 2022 | $540 | $47,580 | $10,860 | $36,720 |
| 2021 | $531 | $46,800 | $10,860 | $35,940 |
| 2020 | $525 | $46,260 | $10,440 | $35,820 |
| 2019 | $527 | $46,380 | $11,280 | $35,100 |
| 2018 | $522 | $46,080 | $11,280 | $34,800 |
| 2017 | $498 | $44,400 | $11,700 | $32,700 |
| 2016 | $514 | $43,980 | $11,280 | $32,700 |
| 2015 | $507 | $43,380 | $11,280 | $32,100 |
| 2014 | $495 | $42,360 | $10,020 | $32,340 |
Source: Public Records
Property History
| Date | Event | Price | List to Sale | Price per Sq Ft |
|---|---|---|---|---|
| 11/10/2025 11/10/25 | For Sale | $195,000 | -- | $132 / Sq Ft |
Source: North Central West Virginia REIN
Purchase History
| Date | Type | Sale Price | Title Company |
|---|---|---|---|
| Deed | $103,000 | -- | |
| Deed | -- | -- | |
| Warranty Deed | -- | -- |
Source: Public Records
Mortgage History
| Date | Status | Loan Amount | Loan Type |
|---|---|---|---|
| Previous Owner | $98,697 | New Conventional | |
| Previous Owner | $7,200,000 | Purchase Money Mortgage |
Source: Public Records
Source: North Central West Virginia REIN
MLS Number: 10162406
APN: 21-08- 1-0167.0000
Nearby Homes
- 621 Clarksburg Rd
- 18145 S Route 19 Hwy
- 42 1/2 Meade St
- 133 Camden Ave
- 100 Nelson Howard Ln
- 8193 Cost Ave
- 417 Indiana Ave
- 620 W Pike St
- 437 Smithfield St
- 119 Mudlick Run Rd
- 700 Lodgeville Rd
- 1011 Woodland Dr
- 119 Hill St
- 50 Dover Ct
- 33 Millbrook Rd
- 539 E Main St
- 117 Sassafras Way
- 3618 Shinnston Pike
- 50 Stone Ln
- 70 Dover Ct Unit 70 Dover Court
