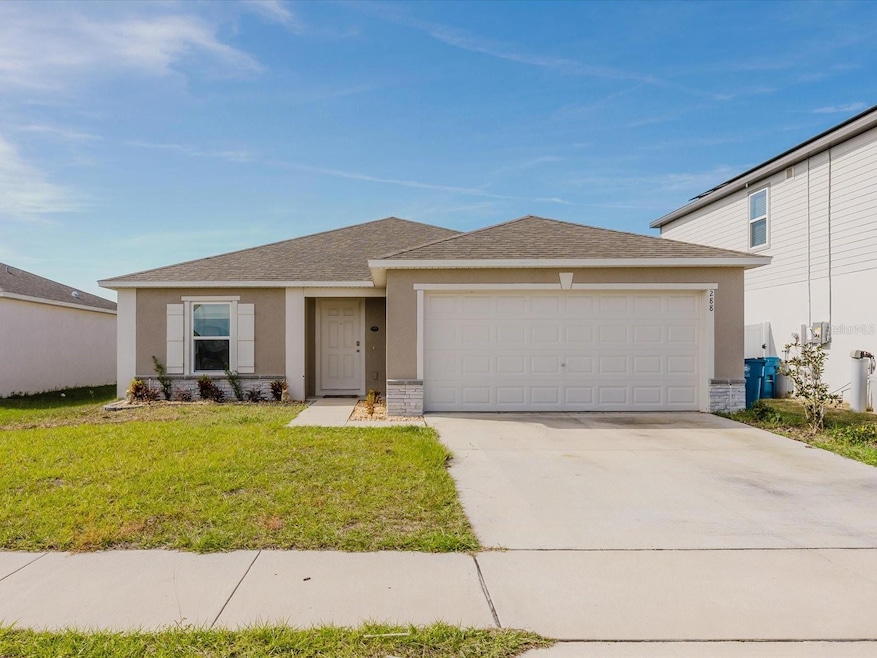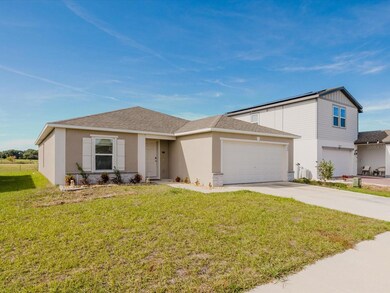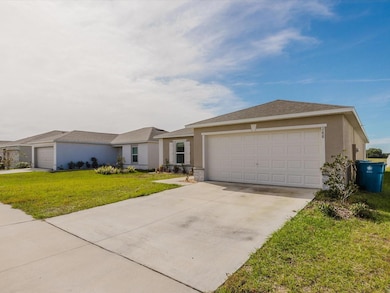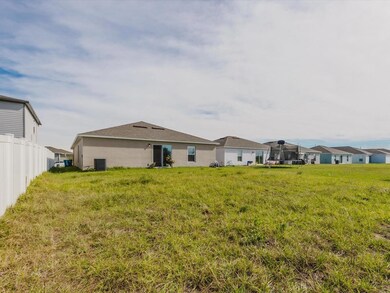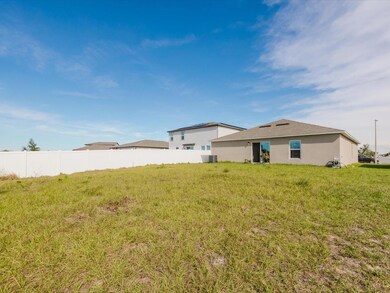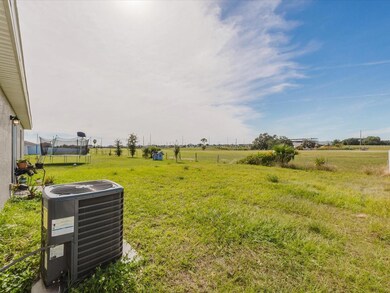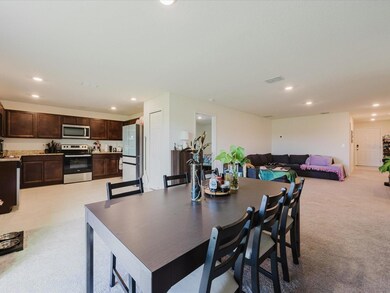288 Towns Cir Haines City, FL 33844
Estimated payment $2,159/month
Highlights
- Open Floorplan
- 2 Car Attached Garage
- Bathtub with Shower
- Stone Countertops
- Walk-In Closet
- Living Room
About This Home
Don’t miss this nearly new 4-bedroom, 2-bath home built in 2023! Featuring an open floor plan
with 1,791 sq. ft., this home offers plenty of space to relax and entertain. The split layout
provides privacy with a spacious primary suite that includes an en-suite bath and walk-in closet.
Located in a quiet community with a playground, just one mile from Publix and gas, 30 minutes to
Posner Village shopping and dining, and about 40 minutes from Disney. Move-in ready and perfect
for first-time homebuyers or anyone looking for a comfortable Florida home!
Listing Agent
REAL BROKER, LLC Brokerage Phone: 855-450-0442 License #3583783 Listed on: 11/15/2025

Home Details
Home Type
- Single Family
Est. Annual Taxes
- $4,636
Year Built
- Built in 2023
Lot Details
- 7,218 Sq Ft Lot
- East Facing Home
- Garden
HOA Fees
- $60 Monthly HOA Fees
Parking
- 2 Car Attached Garage
Home Design
- Slab Foundation
- Shingle Roof
- Block Exterior
- Stucco
Interior Spaces
- 1,791 Sq Ft Home
- 1-Story Property
- Open Floorplan
- Insulated Windows
- Blinds
- Living Room
- Fire and Smoke Detector
Kitchen
- Range
- Microwave
- Dishwasher
- Stone Countertops
- Disposal
Flooring
- Carpet
- Ceramic Tile
Bedrooms and Bathrooms
- 4 Bedrooms
- Split Bedroom Floorplan
- En-Suite Bathroom
- Walk-In Closet
- 2 Full Bathrooms
- Makeup or Vanity Space
- Bathtub with Shower
- Shower Only
Laundry
- Laundry Room
- Dryer
- Washer
Schools
- Eastside Elementary School
- Lake Marion Creek Middle School
- Haines City Senior High School
Utilities
- Central Heating and Cooling System
- Thermostat
- Phone Available
- Cable TV Available
Listing and Financial Details
- Visit Down Payment Resource Website
- Tax Lot 24
- Assessor Parcel Number 27-27-23-757501-000240
Community Details
Overview
- Association fees include internet
- Niki Johnson Association, Phone Number (863) 940-2863
- Alford Oaks Subdivision
Recreation
- Community Playground
Map
Home Values in the Area
Average Home Value in this Area
Tax History
| Year | Tax Paid | Tax Assessment Tax Assessment Total Assessment is a certain percentage of the fair market value that is determined by local assessors to be the total taxable value of land and additions on the property. | Land | Improvement |
|---|---|---|---|---|
| 2025 | $4,636 | $253,231 | $50,000 | $203,231 |
| 2024 | $1,109 | $267,358 | $50,000 | $217,358 |
| 2023 | $1,109 | $44,000 | $0 | $0 |
| 2022 | $801 | $40,000 | $40,000 | $0 |
| 2021 | $106 | $2,364 | $2,364 | $0 |
Property History
| Date | Event | Price | List to Sale | Price per Sq Ft |
|---|---|---|---|---|
| 11/15/2025 11/15/25 | For Sale | $325,000 | -- | $181 / Sq Ft |
Purchase History
| Date | Type | Sale Price | Title Company |
|---|---|---|---|
| Warranty Deed | $320,000 | Hb Title |
Mortgage History
| Date | Status | Loan Amount | Loan Type |
|---|---|---|---|
| Open | $287,991 | New Conventional | |
| Closed | $14,400 | No Value Available |
Source: Stellar MLS
MLS Number: O6356510
APN: 27-27-23-757501-000240
- 304 Towns Cir
- 545 Jerry Ln
- 440 Patricia Alford Dr
- 1408 Laramie Way
- 1389 Laramie Way
- 1385 Laramie Way
- 1373 Laramie Way
- 1253 Tidal St
- 910 Princess Sabal Point
- 938 Princess Sabal Point
- 958 Princess Sabal Point
- 927 Princess Sabal Point
- 922 Princess Sabal Point
- 954 Princess Sabal Point
- 962 Princess Sabal Point
- Turquesa Plan at Lawson Dunes
- Indigo Plan at Lawson Dunes
- Valeria Plan at Lawson Dunes
- Gabriela Plan at Lawson Dunes
- Magenta Plan at Lawson Dunes
- 513 Jerry Ln
- 533 Jerry Ln
- 348 Towns Cir
- 105 Towns Cir
- 850 Sand Sea Place
- 144 Towns Cir
- 879 Sand Sea Place
- 1373 Current Place
- 4317 Riverbend Blvd
- 4317 Riverbend Blvd Unit 2
- 401 Sandbar Ln
- 1518 Wax Myrtle Way
- 421 Sandbar Ln
- 1482 Sea Glass Rd
- 1131 Foreshore Ln
- 163 Hidden Lk Lp
- 163 Hidden Lake Loop
- 101 Hidden Lake Loop
- 101 Hidden Lk Lp
- 162 Hidden Lk Lp
