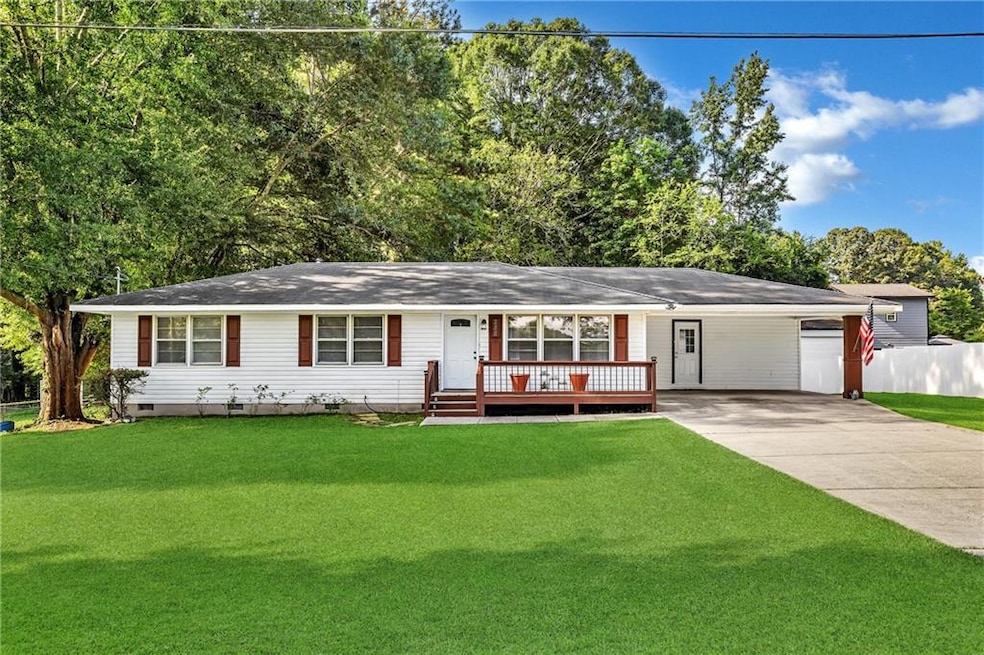Estimated payment $1,835/month
Highlights
- Open-Concept Dining Room
- Ranch Style House
- Wood Frame Window
- Deck
- Wood Flooring
- Living Room
About This Home
Charming Ranch Home with Expansive Workshop & An AMAZING LOT! Don’t miss this well-maintained 3-bedroom, 2-bath ranch offering spacious 1,248 sq ft of comfortable living. Step inside to find updated flooring throughout, a spacious living room filled with natural light, and a large open kitchen featuring that is perfect for gatherings. This home has been meticulously maintained over the year with many custom updates and upgrades. The home’s thoughtful layout includes a generous primary bedroom, two additional bedrooms, and a convenient laundry area. Outside, you’ll love the clean and functional detached workshop with multiple roll-up doors—ideal for storage, hobbies, or a home business. Enjoy privacy every day in the fenced backyard which backs up to mature trees for a peaceful retreat! Located close to shopping, dining, and everyday conveniences, this property offers space, flexibility, and incredible value!
Home Details
Home Type
- Single Family
Est. Annual Taxes
- $2,159
Year Built
- Built in 1975
Lot Details
- 0.38 Acre Lot
- Level Lot
- Garden
Parking
- 2 Carport Spaces
Home Design
- Ranch Style House
- Composition Roof
- Vinyl Siding
Interior Spaces
- 1,248 Sq Ft Home
- Electric Fireplace
- Wood Frame Window
- Aluminum Window Frames
- Living Room
- Open-Concept Dining Room
- Wood Flooring
- Crawl Space
Kitchen
- Gas Range
- Dishwasher
Bedrooms and Bathrooms
- 3 Main Level Bedrooms
- 2 Full Bathrooms
- Bathtub and Shower Combination in Primary Bathroom
Outdoor Features
- Deck
- Shed
Schools
- Hiram Elementary School
- Hiram High School
Utilities
- Central Air
- Heating System Uses Propane
- 220 Volts
- Septic Tank
- Phone Available
- Cable TV Available
Community Details
- Deer Run Blk B Subdivision
Listing and Financial Details
- Assessor Parcel Number 007538
Map
Home Values in the Area
Average Home Value in this Area
Tax History
| Year | Tax Paid | Tax Assessment Tax Assessment Total Assessment is a certain percentage of the fair market value that is determined by local assessors to be the total taxable value of land and additions on the property. | Land | Improvement |
|---|---|---|---|---|
| 2024 | $2,159 | $90,012 | $12,000 | $78,012 |
| 2023 | $1,783 | $68,388 | $12,000 | $56,388 |
| 2022 | $1,691 | $64,876 | $12,000 | $52,876 |
| 2021 | $1,639 | $56,408 | $8,000 | $48,408 |
| 2020 | $1,349 | $45,436 | $8,000 | $37,436 |
| 2019 | $1,268 | $42,072 | $8,000 | $34,072 |
| 2018 | $991 | $32,896 | $6,000 | $26,896 |
| 2017 | $608 | $19,896 | $6,000 | $13,896 |
| 2016 | $658 | $21,776 | $6,000 | $15,776 |
| 2015 | $226 | $22,624 | $6,000 | $16,624 |
| 2014 | $178 | $20,100 | $6,000 | $14,100 |
| 2013 | -- | $19,160 | $8,000 | $11,160 |
Property History
| Date | Event | Price | List to Sale | Price per Sq Ft | Prior Sale |
|---|---|---|---|---|---|
| 07/31/2025 07/31/25 | Price Changed | $314,999 | 0.0% | $252 / Sq Ft | |
| 06/26/2025 06/26/25 | For Sale | $315,000 | +425.0% | $252 / Sq Ft | |
| 05/29/2015 05/29/15 | Sold | $60,000 | -24.9% | $48 / Sq Ft | View Prior Sale |
| 05/14/2015 05/14/15 | Pending | -- | -- | -- | |
| 03/21/2015 03/21/15 | For Sale | $79,900 | -- | $64 / Sq Ft |
Purchase History
| Date | Type | Sale Price | Title Company |
|---|---|---|---|
| Warranty Deed | $59,250 | -- | |
| Warranty Deed | $60,000 | -- | |
| Deed | -- | -- | |
| Deed | -- | -- |
Mortgage History
| Date | Status | Loan Amount | Loan Type |
|---|---|---|---|
| Closed | $59,250 | Commercial |
Source: First Multiple Listing Service (FMLS)
MLS Number: 7603857
APN: 210.4.1.017.0000
- 81 Lawanda Ln
- 554 Morningside Dr
- 589 Linda Ln
- 820 Bennett Rd
- 67 Haley Ct
- 18 Thorntree Pass
- 115 Ashley Pointe Dr
- 64 Cove Dr
- 19 Meadow Crest Ct Unit 1
- 8060 Nevo Rd
- 8060 Nebo Rd
- 0 Morris Rd Unit 7337374
- 0 Morris Rd Unit 10626403
- 0 Morris Rd Unit 10352308
- 642 Crestworth Crossing
- 2010 Laird Rd
- 214 S Lake Dr
- 111 Meadowview Ln
- 2794 Cleburne Pkwy
- 74 Bonds Ct
- 811 Williams Lake Rd
- 136 Four Oaks Dr
- 82 Paris Cir Unit A
- 129 Meadowview Ln
- 1996 Cleburne Pkwy Unit 1
- 339 Sheffield Ln
- 4294 Defoors Farm Trail
- 132 Mayfield Ct
- 63 Hillcrest Ct
- 171 Foggy Creek Ln
- 243 Winter Park Ln
- 170 Blue Ridge Dr
- 156 Legacy Park Ln
- 524 Legacy Park Dr
- 225 Chamberlyn Ln
- 3951 Saint George Terrace SW
- 4953 Brownsville Rd
- 198 Mitchell Dr
- 5394 Muirwood Place
- 268 Yellowstone Dr







