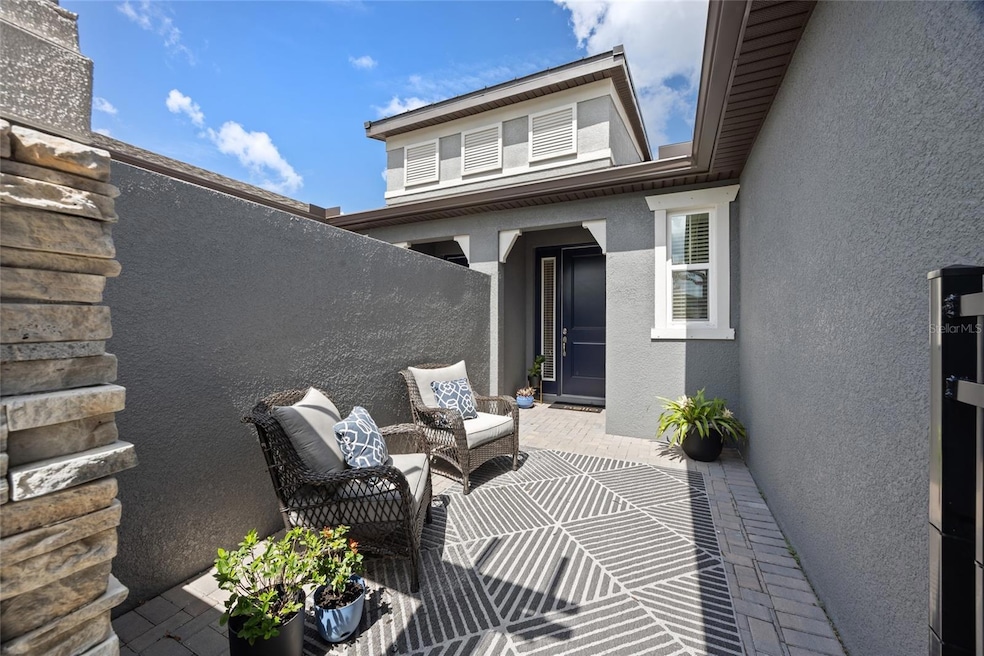
Estimated payment $3,611/month
Highlights
- New Construction
- Gated Community
- End Unit
- Gaither High School Rated A-
- Open Floorplan
- Corner Lot
About This Home
Under contract-accepting backup offers. Stunning 2024 Move-In Ready Villa on a Corner Lot with Community Pool!
Welcome to Villas Del Lago! This upgraded Capri floor plan offers 3 bedrooms, 2 baths, a 2-car garage and low-maintenance. Nestled on a spacious fenced corner lot with room for a pool, this villa has it all, including an 8-car driveway and space for a pickleball court!
Step through a charming, private courtyard with lush landscaping and into the inviting front entry of this beautiful villa. Enjoy a gourmet kitchen with quartz countertops, stacked soft-close cabinetry, tile backsplash, upgraded stainless appliances including a counter-depth fridge and flat slide-in range. The living and dining areas open to oversized backyard and sideyard, perfect for your pets and entertaining!! Wainscoting in the dining/living rooms, upgraded lighting, and ceramic tile throughout (no carpet!), all help elevate the home’s design.
The large primary suite features an upgraded closet system, quartz vanity with dual sinks and a walk-in shower. All bedrooms feature custom closet systems. The laundry room offers additional storage and the 2-car garage has ample storage space.
Extras include a water softener (2024), fenced yard (2024), and HOA-maintained exterior, roof, landscaping, and roads. Low homeowners’ HOA fee of $315mo, includes lawn care, shrub trimming, Spectrum cable, internet and community pool. Homeowners insurance is very low at $850/year. Just 10 miles to Downtown Tampa, 15 to the airport, with easy access to I-275, I-4, and the beaches.
Listing Agent
FUTURE HOME REALTY INC Brokerage Phone: 813-855-4982 License #3273917 Listed on: 06/20/2025

Home Details
Home Type
- Single Family
Est. Annual Taxes
- $5,951
Year Built
- Built in 2023 | New Construction
Lot Details
- 8,230 Sq Ft Lot
- West Facing Home
- Dog Run
- Corner Lot
- Property is zoned PD
HOA Fees
- $315 Monthly HOA Fees
Parking
- 2 Car Attached Garage
- Secured Garage or Parking
Home Design
- Bungalow
- Villa
- Slab Foundation
- Shingle Roof
- Block Exterior
Interior Spaces
- 1,671 Sq Ft Home
- 1-Story Property
- Open Floorplan
- Chair Railings
- High Ceiling
- Ceiling Fan
- ENERGY STAR Qualified Windows
- Window Treatments
- Sliding Doors
- Family Room Off Kitchen
- Living Room
- Dining Room
- Ceramic Tile Flooring
Kitchen
- Breakfast Bar
- Walk-In Pantry
- Microwave
- Dishwasher
- Granite Countertops
- Disposal
Bedrooms and Bathrooms
- 3 Bedrooms
- En-Suite Bathroom
- Walk-In Closet
- 2 Full Bathrooms
- Private Water Closet
- Shower Only
Laundry
- Laundry Room
- Washer
Home Security
- Security System Owned
- Fire and Smoke Detector
Outdoor Features
- Exterior Lighting
Schools
- Miles Elementary School
- Buchanan Middle School
- Gaither High School
Utilities
- Central Heating and Cooling System
- Vented Exhaust Fan
- Thermostat
- Electric Water Heater
- Water Softener
- Cable TV Available
Listing and Financial Details
- Visit Down Payment Resource Website
- Legal Lot and Block 12 / 2
- Assessor Parcel Number U-25-27-18-C7V-000002-00012.0
Community Details
Overview
- Association fees include cable TV, pool, internet, ground maintenance, management, private road, trash
- Stephanie Tirado Association, Phone Number (813) 960-8966
- Villas Del Lago Ph 2 Subdivision
- The community has rules related to deed restrictions, allowable golf cart usage in the community
Recreation
- Community Pool
Additional Features
- Community Mailbox
- Gated Community
Map
Home Values in the Area
Average Home Value in this Area
Tax History
| Year | Tax Paid | Tax Assessment Tax Assessment Total Assessment is a certain percentage of the fair market value that is determined by local assessors to be the total taxable value of land and additions on the property. | Land | Improvement |
|---|---|---|---|---|
| 2024 | $5,951 | $317,788 | -- | -- |
| 2023 | $951 | $38,000 | $38,000 | $0 |
| 2022 | $953 | $37,868 | $37,868 | $0 |
Property History
| Date | Event | Price | Change | Sq Ft Price |
|---|---|---|---|---|
| 07/31/2025 07/31/25 | Pending | -- | -- | -- |
| 07/21/2025 07/21/25 | Price Changed | $514,999 | -1.9% | $308 / Sq Ft |
| 06/20/2025 06/20/25 | For Sale | $525,000 | -- | $314 / Sq Ft |
Purchase History
| Date | Type | Sale Price | Title Company |
|---|---|---|---|
| Warranty Deed | $477,439 | Green Fields Title |
Similar Homes in Lutz, FL
Source: Stellar MLS
MLS Number: TB8398197
APN: U-25-27-18-C7V-000002-00012.0
- 281 Villa Corte Dr
- 15635 Lakeshore Villa Loop Unit 179
- 15917 Dover Cliffe Dr
- 315 Wooten Rd
- 16220 Villarreal de Avila
- 807 E Chapman Rd
- 16502 Windsor Park Dr
- 15403 Lakeshore Villa Dr Unit 111
- 704 Berrocales de Avila
- 16804 Woburn Ln
- 16705 Sheffield Park Dr
- 15508 Wetstone Dr
- 601 Viento de Avila
- 16122 E Lake Burrell Dr
- 16240 Lake Palm Dr
- 16415 Hanna Rd
- 16406 Zurraquin de Avila
- 1407 Provincetown Cir
- 0 Mccrea Dr
- 1402 Provincetown Cir






