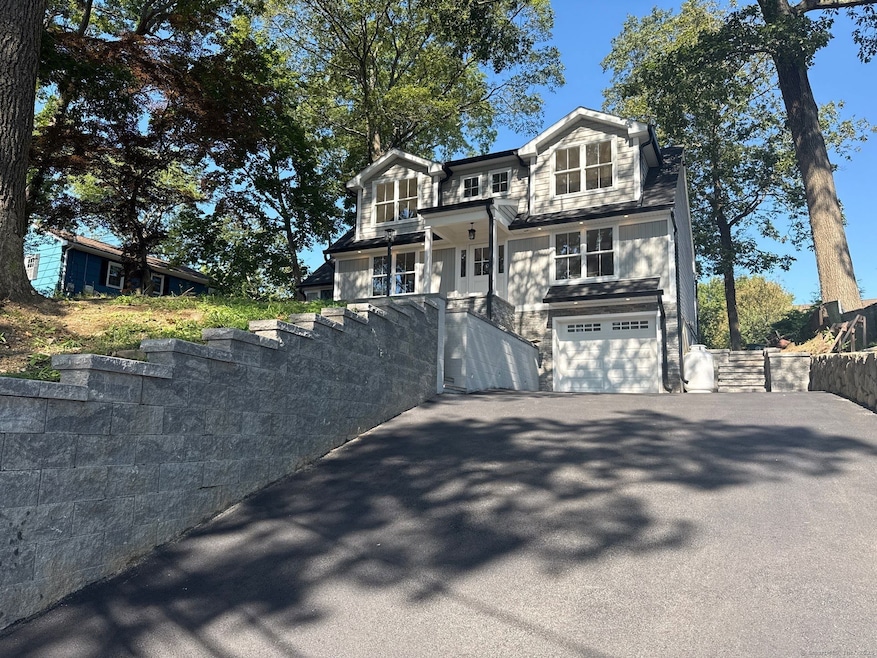
288 Welchs Point Rd Milford, CT 06460
Woodmont NeighborhoodEstimated payment $5,441/month
Highlights
- Open Floorplan
- Cape Cod Architecture
- Deck
- Calf Pen Meadow Elementary School Rated 9+
- ENERGY STAR Certified Homes
- 3 Fireplaces
About This Home
Stunning Nantucket Cape gut renovated to the foundation and completed in 2025 by Milford's own JMR Architectural and Bjorklund Built Homes crafted with care and painstaking attention to detail for the most discerning owner looking to experience the relaxing and refined coastal lifestyle. Welcome to Milford, Connecticut named nationally as Zillow's "#1 Most Popular Coastal City for Homebuyers in 2024". Every day feels like vacation when you have seasonal water views of Long Island Sound and you're a short walk to Gulf Beach, strolling by its multimillion-dollar properties. Feel what it's like to have the peace of mind of owning a brand-new performance built, energy efficient, renown one-of-a-kind designed home with creature comforts rarely found in this price tier. Intelligently designed and engineered from top to bottom to include brand new plumbing, electric, HVAC, framing, sheathing, closed cell spray foam, drywall, floors, kitchen, baths, trim and finishes. Save time and save money with the beauty and functionality of architectural high wind velocity shingles, energy star windows, black aluminum gutters, board and batten/ cedar impressions siding, blue stone walks, real stone veneer foundation, asphalt driveway, landscaping, seeded lawn and hand built retaining walls.
Listing Agent
William Raveis Real Estate License #RES.0784303 Listed on: 09/06/2025

Home Details
Home Type
- Single Family
Est. Annual Taxes
- $6,911
Year Built
- Built in 1951
Lot Details
- 0.28 Acre Lot
- Stone Wall
- Garden
- Property is zoned R12.
Home Design
- Cape Cod Architecture
- Concrete Foundation
- Block Foundation
- Frame Construction
- Asphalt Shingled Roof
- Clap Board Siding
- Vertical Siding
- Shake Siding
- Masonry
Interior Spaces
- Open Floorplan
- 3 Fireplaces
- Thermal Windows
- Entrance Foyer
- Smart Thermostat
Kitchen
- Built-In Oven
- Gas Cooktop
- Range Hood
- Microwave
- Dishwasher
- Wine Cooler
- Disposal
Bedrooms and Bathrooms
- 3 Bedrooms
Laundry
- Laundry Room
- Laundry on lower level
- Dryer
- Washer
Finished Basement
- Basement Fills Entire Space Under The House
- Garage Access
- Basement Storage
Parking
- 1 Car Garage
- Parking Deck
- Automatic Garage Door Opener
- Driveway
Eco-Friendly Details
- Energy-Efficient Insulation
- ENERGY STAR Certified Homes
Outdoor Features
- Deck
- Exterior Lighting
- Rain Gutters
Location
- Property is near shops
Schools
- Calf Pen Meadow Elementary School
- East Shore Middle School
- Joseph A. Foran High School
Utilities
- Zoned Heating and Cooling
- Heating System Uses Oil Above Ground
- Heating System Uses Propane
- Programmable Thermostat
- Tankless Water Heater
- Propane Water Heater
- Cable TV Available
Community Details
- Complete Renovation 2025 Subdivision
Listing and Financial Details
- Exclusions: Personal property is excluded from listing
- Assessor Parcel Number 1205815
Map
Home Values in the Area
Average Home Value in this Area
Property History
| Date | Event | Price | Change | Sq Ft Price |
|---|---|---|---|---|
| 09/10/2025 09/10/25 | For Sale | $899,900 | +144.7% | $311 / Sq Ft |
| 12/04/2024 12/04/24 | Sold | $367,750 | +22.6% | $202 / Sq Ft |
| 08/14/2024 08/14/24 | Pending | -- | -- | -- |
| 08/12/2024 08/12/24 | For Sale | $299,900 | -- | $165 / Sq Ft |
Similar Homes in Milford, CT
Source: SmartMLS
MLS Number: 24124754
APN: MILF M:00037 B:00520 L:0005BB
- 16 Hillcrest Ave
- 7 Orland St
- 25 Summer Place
- 25 Milesfield Ave
- 43 Melba St
- 44 Chester St
- 32 Lawrence Ave
- 159 Wilcox Rd
- 60 Ranch Rd
- 5 Vine St
- 119 Melba St
- 590 Gulf St
- 39 Point Lookout
- 141 Carriage Path S
- 185 Melba St Unit 104
- 81 Oriole Ln
- 404 Buckingham Ave
- 64 Oriole Ln
- 8 Captains Walk
- 12 Cardinal Dr
- 44 Warren St
- 23 Warren St
- 18A Melba St
- 41 Melba St
- 47 Melba St
- 37 Lawrence Ave
- 16 Southwind Ln Unit 16
- 24 Southwind Ln Unit 24
- 60 Carriage Path S
- 181 Melba St Unit 320
- 28 Virginia St
- 385 Pond Point Ave
- 57 Coolridge Rd
- 35 Coolridge Rd
- 28 Entrance Rd
- 208 Point Beach Dr Unit 1C
- 141 Ridgewood Dr
- 17 Foran Rd
- 15 Elm St
- 135 Gulf St Unit 1






