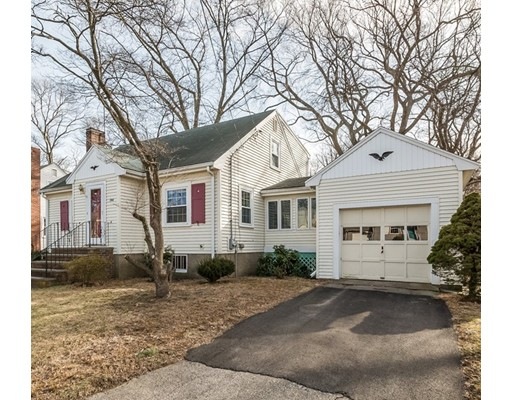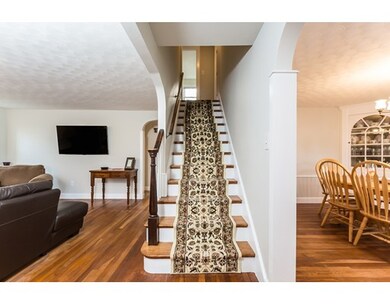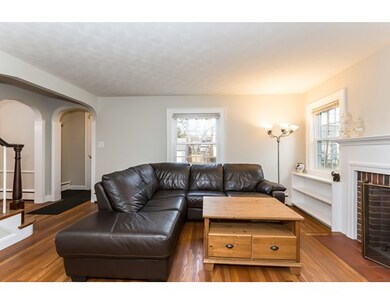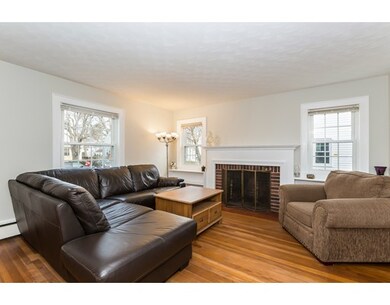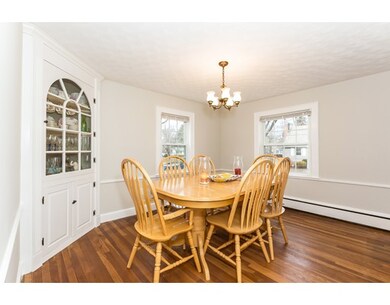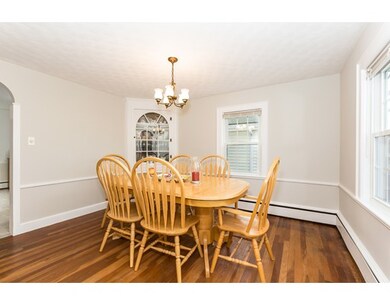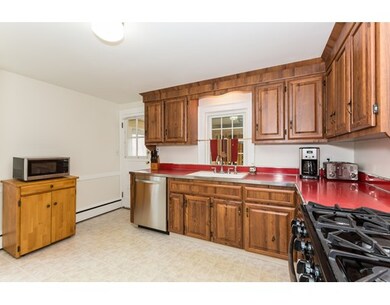
288 Wilson Ave Quincy, MA 02170
West Quincy NeighborhoodAbout This Home
As of March 2017A rare find in Quincy, this perfect 3 bedroom, 1 ½ bath Cape in the sought after Montclair neighborhood sits on a large 0.25-acre lot with private wooded backyard yet close to all amenities. New stainless steel appliances in the kitchen. Newer insulated Harvey Windows. Beautiful original oak hardwood floors with freshly painted rooms and neutral décor. The living room has gorgeous wood fireplace and the formal dining room has charming built-in corner hutch. With one bedroom on the main floor and two bedrooms on the 2nd floor there is plenty of closet space. Partially finished walk-out basement for a family room, playroom or gym. A breezeway connects the house to the garage. Updated electric with new panel and whole house surge protector. Gas cooking, heat and dryer. Bus service is at the corner, and will have you at North Quincy “T†station in less than 5 minutes! Located near East Milton Square with easy access to route 93. Close to the beach, parks and schools. NOT in a flood zone!
Last Agent to Sell the Property
Allison James Estates & Homes of MA, LLC Listed on: 01/31/2017

Home Details
Home Type
Single Family
Est. Annual Taxes
$8,296
Year Built
1950
Lot Details
0
Listing Details
- Lot Description: Wooded, Paved Drive
- Property Type: Single Family
- Lead Paint: Unknown
- Special Features: None
- Property Sub Type: Detached
- Year Built: 1950
Interior Features
- Appliances: Range, Dishwasher, Microwave, Refrigerator, Washer, Dryer
- Fireplaces: 1
- Has Basement: Yes
- Fireplaces: 1
- Number of Rooms: 6
- Amenities: Public Transportation, Shopping, Tennis Court, Park, Golf Course, Medical Facility, Highway Access, Marina, Private School, Public School, T-Station
- Electric: 200 Amps
- Energy: Insulated Windows
- Flooring: Wood
- Basement: Full, Partially Finished
- Bedroom 2: Second Floor, 11X15
- Bedroom 3: First Floor, 10X11
- Bathroom #1: First Floor
- Bathroom #2: Second Floor
- Kitchen: First Floor, 11X13
- Laundry Room: Basement
- Living Room: First Floor, 14X14
- Master Bedroom: Second Floor, 11X16
- Master Bedroom Description: Closet, Flooring - Hardwood
- Dining Room: First Floor, 11X12
- Oth1 Room Name: Mud Room
- Oth1 Dimen: 8X15
- Oth1 Dscrp: Flooring - Vinyl, Balcony / Deck
Exterior Features
- Roof: Asphalt/Fiberglass Shingles
- Construction: Frame
- Exterior: Vinyl
- Exterior Features: Deck, Deck - Wood
- Foundation: Poured Concrete
- Beach Ownership: Public
Garage/Parking
- Garage Parking: Attached
- Garage Spaces: 1
- Parking: Off-Street
- Parking Spaces: 1
Utilities
- Cooling: Window AC
- Heating: Hot Water Baseboard, Gas
- Hot Water: Natural Gas
- Utility Connections: for Gas Range
- Sewer: City/Town Sewer
- Water: City/Town Water
Schools
- Elementary School: Montclair
- Middle School: Atlantic
- High School: North Quincy
Lot Info
- Assessor Parcel Number: M:5158 B:40 L:A1
- Zoning: RESA
Similar Homes in Quincy, MA
Home Values in the Area
Average Home Value in this Area
Mortgage History
| Date | Status | Loan Amount | Loan Type |
|---|---|---|---|
| Closed | $391,200 | New Conventional | |
| Closed | $30,000 | Credit Line Revolving | |
| Closed | $0 | No Value Available |
Property History
| Date | Event | Price | Change | Sq Ft Price |
|---|---|---|---|---|
| 03/31/2017 03/31/17 | Sold | $489,000 | +2.1% | $358 / Sq Ft |
| 02/10/2017 02/10/17 | Pending | -- | -- | -- |
| 01/31/2017 01/31/17 | For Sale | $479,000 | +16.8% | $351 / Sq Ft |
| 01/22/2016 01/22/16 | Sold | $410,000 | -3.5% | $300 / Sq Ft |
| 12/09/2015 12/09/15 | Pending | -- | -- | -- |
| 11/09/2015 11/09/15 | Price Changed | $425,000 | -1.2% | $311 / Sq Ft |
| 10/07/2015 10/07/15 | For Sale | $430,000 | -- | $315 / Sq Ft |
Tax History Compared to Growth
Tax History
| Year | Tax Paid | Tax Assessment Tax Assessment Total Assessment is a certain percentage of the fair market value that is determined by local assessors to be the total taxable value of land and additions on the property. | Land | Improvement |
|---|---|---|---|---|
| 2025 | $8,296 | $719,500 | $400,600 | $318,900 |
| 2024 | $8,026 | $712,200 | $400,600 | $311,600 |
| 2023 | $7,489 | $672,900 | $381,900 | $291,000 |
| 2022 | $7,376 | $615,700 | $333,000 | $282,700 |
| 2021 | $7,070 | $582,400 | $317,500 | $264,900 |
| 2020 | $7,171 | $576,900 | $317,500 | $259,400 |
| 2019 | $6,594 | $525,400 | $297,200 | $228,200 |
| 2018 | $6,605 | $495,100 | $275,700 | $219,400 |
| 2017 | $6,310 | $445,300 | $262,900 | $182,400 |
| 2016 | $5,734 | $399,300 | $229,600 | $169,700 |
| 2015 | $5,424 | $371,500 | $209,400 | $162,100 |
| 2014 | $5,036 | $338,900 | $199,800 | $139,100 |
Agents Affiliated with this Home
-
Mike Wood
M
Seller's Agent in 2017
Mike Wood
Allison James Estates & Homes of MA, LLC
(617) 719-3016
3 in this area
21 Total Sales
-
Chris Yang

Buyer's Agent in 2017
Chris Yang
Keller Williams Realty Boston South West
(781) 414-9550
14 in this area
277 Total Sales
-
G
Seller's Agent in 2016
Gayle Peck
Compass Realty Brokerage Services, LLC
-
S
Buyer's Agent in 2016
Shawn Bernard
Central Mass Real Estate
Map
Source: MLS Property Information Network (MLS PIN)
MLS Number: 72114159
APN: QUIN-005158-000040-A000001
- 70 Sherman St
- 290 Granite Ave
- 98 Safford St
- 27 Saint Agatha Rd
- 15 California Ave
- 204 Farrington St
- 39 Fayette St Unit 102
- 115 W Squantum St Unit 907
- 115 W Squantum St Unit 702
- 143 Arlington St
- 83 Forbes Hill Rd
- 27 Shirley St
- 225 S Central Ave
- 10 Weston Ave Unit 324
- 21 Linden St Unit 304
- 21 Linden St Unit 318
- 21 Linden St Unit 210
- 7 Holmes St
- 511 Hancock St Unit 207
- 64 Willard St Unit 302
