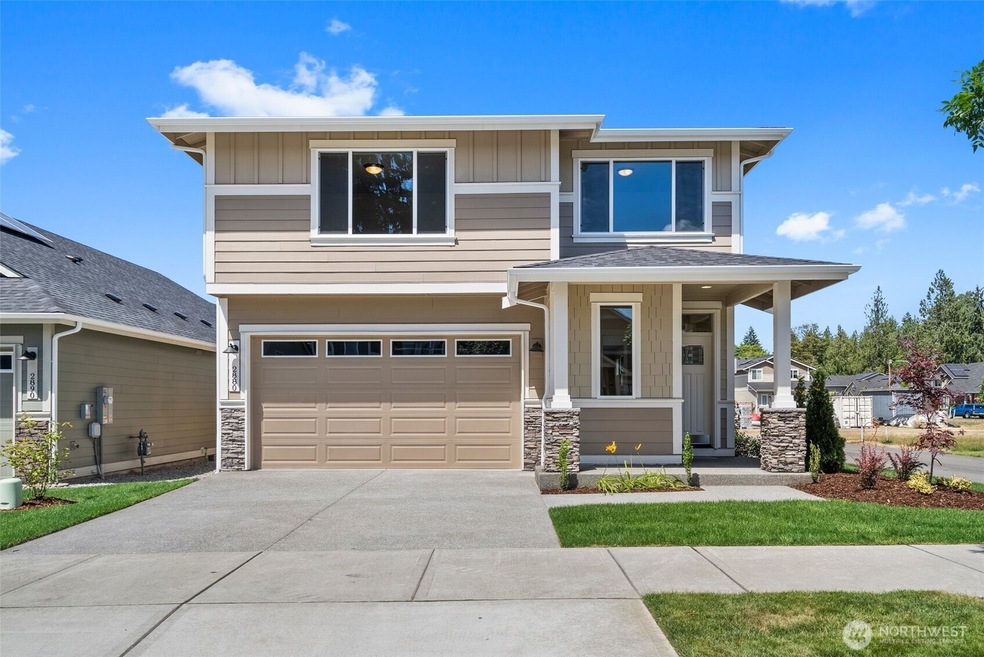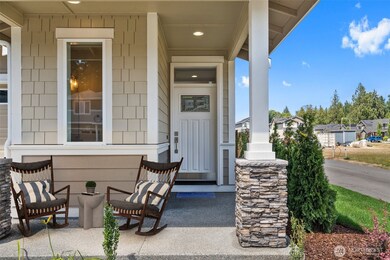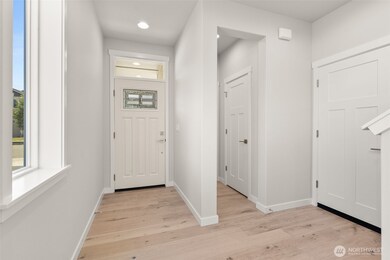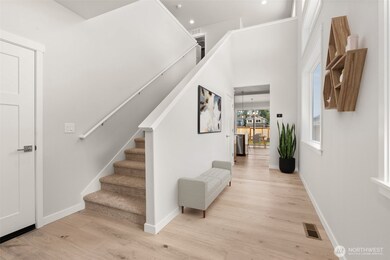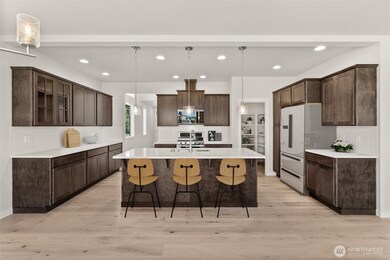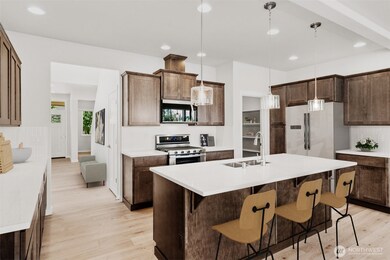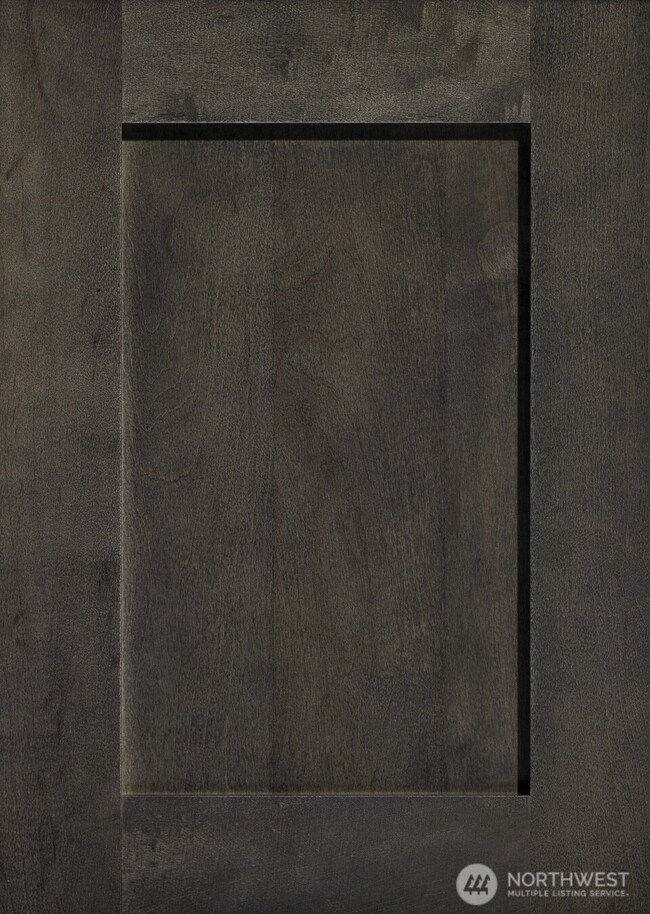2880 75th Ave SW Unit Lot 62 Tumwater, WA 98512
Littlerock NeighborhoodEstimated payment $3,592/month
Highlights
- New Construction
- Solar Power System
- Engineered Wood Flooring
- Michael T. Simmons Elementary School Rated A-
- Property is near public transit
- Corner Lot
About This Home
Special Financing Available! A 2/1 temporary interest rate buydown is now offered at Skyview Estates when using our preferred lender, ask for details! Step into the chef-inspired kitchen—featuring "Graphite" Maple cabinetry, quartz countertops, a full tile backsplash, and a gas stove with double oven. Expansive hardwood floors lead you through light-filled spaces, including a main floor den and an upstairs bonus room, designed for both work and play. Outside, relax on the covered patio overlooking a fully landscaped yard including privacy fencing. Energy-efficient features like solar panels, a heat pump, and a hybrid water heater ensure year-round comfort. All this in a Rob Rice Home, just moments from I-5, Costco, and Tumwater Schools.
Source: Northwest Multiple Listing Service (NWMLS)
MLS#: 2376933
Property Details
Home Type
- Co-Op
Est. Annual Taxes
- $904
Year Built
- Built in 2025 | New Construction
Lot Details
- 4,811 Sq Ft Lot
- Property is Fully Fenced
- Corner Lot
- Level Lot
- Property is in very good condition
HOA Fees
- $92 Monthly HOA Fees
Parking
- 2 Car Attached Garage
Home Design
- Poured Concrete
- Composition Roof
- Stone Siding
- Cement Board or Planked
- Stone
Interior Spaces
- 2,591 Sq Ft Home
- 2-Story Property
- Ceiling Fan
- Gas Fireplace
- French Doors
- Dining Room
- Storm Windows
Kitchen
- Walk-In Pantry
- Double Oven
- Stove
- Microwave
- Dishwasher
- Disposal
Flooring
- Engineered Wood
- Carpet
- Ceramic Tile
- Vinyl
Bedrooms and Bathrooms
- 4 Bedrooms
- Walk-In Closet
- Bathroom on Main Level
Location
- Property is near public transit
- Property is near a bus stop
Schools
- Black Lake Elementary School
- Tumwater Mid Middle School
- A G West Black Hills High School
Utilities
- Forced Air Heating and Cooling System
- High Efficiency Air Conditioning
- High Efficiency Heating System
- Heat Pump System
- Water Heater
- High Speed Internet
- Cable TV Available
Additional Features
- Solar Power System
- Patio
Listing and Financial Details
- Down Payment Assistance Available
- Visit Down Payment Resource Website
- Tax Lot 62
- Assessor Parcel Number 74640006200
Community Details
Overview
- Association fees include common area maintenance
- CM Pro Services Association
- Skyview Estates Condos
- Built by Evergreen Heights LLC
- Tumwater Subdivision
- The community has rules related to covenants, conditions, and restrictions
Recreation
- Community Playground
Map
Home Values in the Area
Average Home Value in this Area
Tax History
| Year | Tax Paid | Tax Assessment Tax Assessment Total Assessment is a certain percentage of the fair market value that is determined by local assessors to be the total taxable value of land and additions on the property. | Land | Improvement |
|---|---|---|---|---|
| 2024 | $904 | $122,400 | $122,400 | -- |
| 2023 | $904 | $87,900 | $87,900 | $0 |
| 2022 | -- | $78,300 | $78,300 | -- |
Property History
| Date | Event | Price | List to Sale | Price per Sq Ft |
|---|---|---|---|---|
| 10/13/2025 10/13/25 | Price Changed | $649,950 | -1.5% | $251 / Sq Ft |
| 05/15/2025 05/15/25 | For Sale | $659,950 | -- | $255 / Sq Ft |
Source: Northwest Multiple Listing Service (NWMLS)
MLS Number: 2376933
APN: 74640006200
- 7431 Jenner St SW Unit Lot 60
- 7437 Jenner St SW Unit Lot 59
- 7309 Mirasett St SW Unit Lot 31
- 7302 Jenner St SW Unit Lot 64
- 7303 Mirasett St SW Unit Lot 30
- 2828 71st Way SW
- 7340 Prine Dr SW
- 7049 Rothenberg Dr SW
- 7008 Southwick Ct SW
- 7022 Lazy Ct SW
- 2535 70th Ave SW Unit 18
- 2437 73rd Ave SW
- 3021 70th Way SW
- 2411 Tumwater Blvd SW
- 7740 Prine Dr SW
- 3115 69th Ln SW
- 2893 74th Ave SW Unit Lot104
- 6707 Miner Dr SW
- 6940 Littlerock Rd SW
- 3140 66th Ave SW
- 1517 Bishop Rd SW
- 6705 Linderson Way SW
- 320 Israel Rd SW
- 1978 Trosper Rd SW
- 301 T St SW
- 4822 Rural Rd SW
- 6029 Capitol Blvd S
- 215 Pinehurst Dr SW
- 1704 Barnes Blvd SW
- 1653 Starlight Ln SW
- 1923 Brittany Ln SW
- 2820 Tuscany Ln SW
- 4523 Briggs Dr SE
- 4511 Briggs Dr SE
- 4530 Briggs Dr
- 1221 Mottman Rd SW
- 350 North St SE
- 4520 Henderson Blvd SE
- 4502 Henderson Blvd SE
- 4225 Briggs Dr SE
