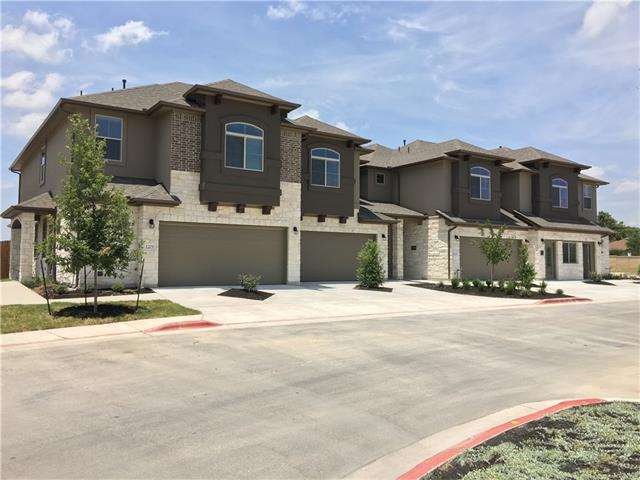
2880 Donnell Dr Unit 3501 Round Rock, TX 78664
Forest Creek NeighborhoodHighlights
- Main Floor Primary Bedroom
- High Ceiling
- Covered Patio or Porch
- Ridgeview Middle School Rated A
- Multiple Living Areas
- 2 Car Attached Garage
About This Home
As of May 2017UNDER CONSTRUCTION - WILL BE READY IN SEPTEMBER 2016. Simplified Living Condominiums conveniently located off 45. The Mirabella is 5 bedroom & 2.5 bath unit with a loft secondary living area. Master suite is located downstairs for convenience and the home includes a wood privacy fenced backyard space with covered patio.Restrictions: Yes Sprinkler Sys:Yes
Last Agent to Sell the Property
D.R. Horton, AMERICA'S Builder License #0245076 Listed on: 07/29/2016

Last Buyer's Agent
Non Member
Non Member License #785011
Property Details
Home Type
- Condominium
Est. Annual Taxes
- $5,437
Year Built
- Built in 2016 | Under Construction
Lot Details
- Southeast Facing Home
- Privacy Fence
- Wood Fence
- Sprinklers Throughout Yard
- Dense Growth Of Small Trees
HOA Fees
- $185 Monthly HOA Fees
Parking
- 2 Car Attached Garage
- Front Facing Garage
- Garage Door Opener
Home Design
- Brick Exterior Construction
- Slab Foundation
- Frame Construction
- Composition Roof
- Masonry Siding
- Stone Siding
- HardiePlank Type
- Stucco
Interior Spaces
- 2,067 Sq Ft Home
- 2-Story Property
- High Ceiling
- Recessed Lighting
- Window Treatments
- Multiple Living Areas
- Laundry Room
Kitchen
- Self-Cleaning Oven
- Gas Cooktop
- Free-Standing Range
- Microwave
- Dishwasher
Flooring
- Carpet
- Tile
Bedrooms and Bathrooms
- 5 Bedrooms | 1 Primary Bedroom on Main
Outdoor Features
- Covered Patio or Porch
- Rain Gutters
Schools
- Gattis Elementary School
- Ridgeview Middle School
- Cedar Ridge High School
Utilities
- Central Heating and Cooling System
- Vented Exhaust Fan
Community Details
- Association fees include common area maintenance, insurance
- Donnell Parke Condos Association
- Visit Association Website
- Built by DR HORTON, AMERICA'S BUILDER
- Donnell Parke Condominium Homes Subdivision
- Mandatory home owners association
- The community has rules related to deed restrictions
Listing and Financial Details
- Down Payment Assistance Available
- Assessor Parcel Number 2880 DONNELL DRIVE UNIT 3501
- 2% Total Tax Rate
Ownership History
Purchase Details
Home Financials for this Owner
Home Financials are based on the most recent Mortgage that was taken out on this home.Similar Home in Round Rock, TX
Home Values in the Area
Average Home Value in this Area
Purchase History
| Date | Type | Sale Price | Title Company |
|---|---|---|---|
| Vendors Lien | -- | None Available |
Mortgage History
| Date | Status | Loan Amount | Loan Type |
|---|---|---|---|
| Open | $227,619 | FHA |
Property History
| Date | Event | Price | Change | Sq Ft Price |
|---|---|---|---|---|
| 08/13/2025 08/13/25 | Price Changed | $335,000 | -2.9% | $162 / Sq Ft |
| 07/08/2025 07/08/25 | For Sale | $345,000 | +48.1% | $167 / Sq Ft |
| 05/15/2017 05/15/17 | Sold | -- | -- | -- |
| 12/27/2016 12/27/16 | Pending | -- | -- | -- |
| 07/29/2016 07/29/16 | For Sale | $232,905 | -- | $113 / Sq Ft |
Tax History Compared to Growth
Tax History
| Year | Tax Paid | Tax Assessment Tax Assessment Total Assessment is a certain percentage of the fair market value that is determined by local assessors to be the total taxable value of land and additions on the property. | Land | Improvement |
|---|---|---|---|---|
| 2024 | $5,437 | $361,367 | $80,370 | $280,997 |
| 2023 | $4,818 | $330,600 | $0 | $0 |
| 2022 | $5,700 | $300,545 | $0 | $0 |
| 2021 | $6,133 | $273,223 | $44,693 | $228,530 |
| 2020 | $5,628 | $249,297 | $31,874 | $217,423 |
| 2019 | $5,634 | $244,036 | $32,215 | $211,821 |
| 2018 | $5,234 | $241,169 | $29,612 | $211,557 |
| 2017 | $3,791 | $160,903 | $22,505 | $138,398 |
Agents Affiliated with this Home
-
Jeremy Knight

Seller's Agent in 2025
Jeremy Knight
Real Broker, LLC
(512) 715-4955
1 in this area
80 Total Sales
-
Brandi Adkins

Seller Co-Listing Agent in 2025
Brandi Adkins
Real Broker, LLC
(512) 565-2098
2 in this area
68 Total Sales
-
Dave Clinton

Seller's Agent in 2017
Dave Clinton
D.R. Horton, AMERICA'S Builder
(512) 364-6398
1 in this area
8,959 Total Sales
-
N
Buyer's Agent in 2017
Non Member
Non Member
Map
Source: Unlock MLS (Austin Board of REALTORS®)
MLS Number: 1464492
APN: R551724
- 2880 Donnell Dr Unit 503
- 2880 Donnell Dr Unit 1303
- 2880 Donnell Dr Unit 1502
- 2880 Donnell Dr Unit 3401
- 2880 Donnell Dr Unit 704
- 3225 Elizabeth Anne Ln
- 18909 Schultz Ln Unit 1303
- Robson Plan at Center 45
- Monashee Plan at Center 45
- Odin Plan at Center 45
- Sanford Plan at Center 45
- 18909 Schultz Ln Unit 1002
- 18909 Schultz Ln
- 18909 Schultz Ln Unit 1101
- 18909 Schultz Ln Unit 1102
- 2801 Adelen Ln
- 2012 Charlotte Way
- 2703 Vinson Ct
- 2429 Hat Bender Loop
- 2727 High Point Dr
