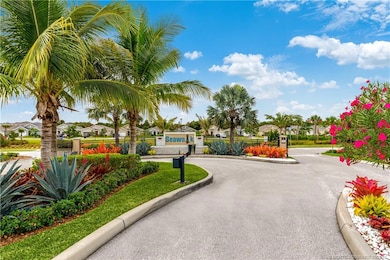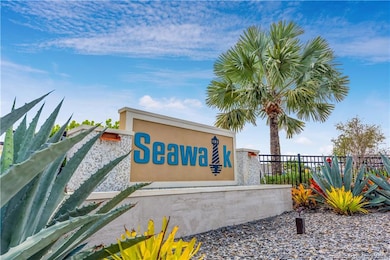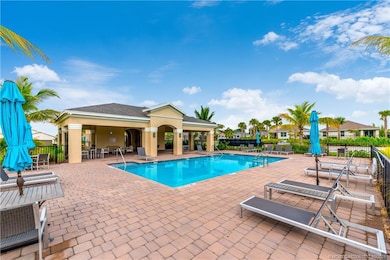2880 NE Breezeway Cir Jensen Beach, FL 34957
Estimated payment $3,896/month
Highlights
- Cabana
- Gated Community
- Fireplace
- Jensen Beach Elementary School Rated A-
- High Ceiling
- 2 Car Attached Garage
About This Home
This beautiful 4-bedroom, 2-bathroom home with a 2-car garage is in the desirable Seawalk gated community in Jensen Beach. Built in 2021, this CBS block home features impact windows and doors for security and energy efficiency. Inside, enjoy abundant natural light and a coastal-inspired design with porcelain plank flooring. The kitchen features white shaker cabinets, stainless steel appliances, quartz countertops, and a chic backsplash. Over $40,000 in upgrades include custom closets, a luxurious primary shower with porcelain tile and frameless glass, and a striking stone accent wall with an oversized fireplace. The outdoor grill island and extended covered patio are perfect for entertaining. Additional features include designer lighting, ceiling fans, a laundry room with cabinetry, and an epoxy-coated garage floor. Community amenities include a pool and cabana, and the home is near Publix, downtown Jensen Beach, and the beach in the top-rated Martin County School District.
Listing Agent
Holdy Realty Brokerage Phone: 772-500-0000 License #3302398 Listed on: 08/18/2025
Home Details
Home Type
- Single Family
Est. Annual Taxes
- $6,277
Year Built
- Built in 2021
Lot Details
- 6,098 Sq Ft Lot
- Property fronts a private road
- East Facing Home
HOA Fees
- $286 Monthly HOA Fees
Home Design
- Shingle Roof
- Composition Roof
- Concrete Siding
- Block Exterior
- Stucco
Interior Spaces
- 2,033 Sq Ft Home
- 1-Story Property
- High Ceiling
- Ceiling Fan
- Fireplace
- Entrance Foyer
- Open Floorplan
- Porcelain Tile
Kitchen
- Breakfast Bar
- Electric Range
- Microwave
- Dishwasher
- Disposal
Bedrooms and Bathrooms
- 4 Bedrooms
- Split Bedroom Floorplan
- Closet Cabinetry
- Walk-In Closet
- 2 Full Bathrooms
- Dual Sinks
- Bathtub
- Garden Bath
- Separate Shower
Laundry
- Laundry Room
- Dryer
- Washer
Home Security
- Storm Windows
- Impact Glass
- Fire and Smoke Detector
Parking
- 2 Car Attached Garage
- Garage Door Opener
- Driveway
Pool
- Cabana
Schools
- Jensen Beach Elementary School
- Stuart Middle School
- Jensen Beach High School
Utilities
- Central Heating and Cooling System
- Underground Utilities
- Water Heater
- Cable TV Available
Community Details
Overview
- Association fees include management, common areas, cable TV, ground maintenance, pool(s), reserve fund, security
Recreation
- Community Pool
- Trails
Security
- Gated Community
Map
Home Values in the Area
Average Home Value in this Area
Tax History
| Year | Tax Paid | Tax Assessment Tax Assessment Total Assessment is a certain percentage of the fair market value that is determined by local assessors to be the total taxable value of land and additions on the property. | Land | Improvement |
|---|---|---|---|---|
| 2025 | $6,277 | $435,902 | -- | -- |
| 2024 | $6,165 | $423,618 | -- | -- |
| 2023 | $6,165 | $411,280 | $411,280 | $273,530 |
| 2022 | $5,846 | $389,040 | $125,970 | $263,070 |
| 2021 | $801 | $44,890 | $44,890 | $0 |
| 2020 | $882 | $44,890 | $44,890 | $0 |
| 2019 | $0 | $44,890 | $44,890 | $0 |
Property History
| Date | Event | Price | List to Sale | Price per Sq Ft | Prior Sale |
|---|---|---|---|---|---|
| 10/29/2025 10/29/25 | Price Changed | $589,900 | -1.4% | $290 / Sq Ft | |
| 09/17/2025 09/17/25 | Price Changed | $598,500 | -0.1% | $294 / Sq Ft | |
| 08/18/2025 08/18/25 | For Sale | $599,000 | +1.5% | $295 / Sq Ft | |
| 12/09/2022 12/09/22 | Sold | $590,000 | -1.7% | $290 / Sq Ft | View Prior Sale |
| 11/19/2022 11/19/22 | Pending | -- | -- | -- | |
| 10/13/2022 10/13/22 | For Sale | $600,000 | +33.0% | $295 / Sq Ft | |
| 08/26/2021 08/26/21 | Sold | $450,990 | +2.1% | $222 / Sq Ft | View Prior Sale |
| 07/27/2021 07/27/21 | Pending | -- | -- | -- | |
| 03/26/2021 03/26/21 | For Sale | $441,790 | -- | $217 / Sq Ft |
Purchase History
| Date | Type | Sale Price | Title Company |
|---|---|---|---|
| Warranty Deed | $590,000 | -- | |
| Warranty Deed | $450,990 | Dhi Title Of Florida Inc | |
| Warranty Deed | $450,990 | Dhi Title Of Florida Inc |
Source: Martin County REALTORS® of the Treasure Coast
MLS Number: M20051837
APN: 22-37-41-034-000-00440-0
- 2751 NE Breezeway Cir
- 368 NE Wharf Way
- 356 NE Starboard Way
- 392 NE Sand Dune Way
- 300 NE Coastal Dr
- 301 NE Coastal Dr
- 259 NE Coastal Dr
- 1550 NE Skyhigh Terrace
- 151 NE Buoy Dr
- 1455 NE Silver Maple Way
- 175 NE Portside Dr
- 50 NE Driftwood Dr
- 447 NE Pier Way
- 2859 NE Hickory Ridge Ave
- 1496 NE Silver Maple Way
- 2423 NE Palm Ave Unit BRAND NEW UNIT
- 2423 NE Palm Ave Unit 39 + NEW OPTIONS
- 2423 NE Palm Ave Unit 26
- 2804 NE Hickory Ridge Ave
- 1593 NE Orion St
- 2099 NE Cedar St
- 389 NE Sand Dune Way
- 138 NE Coastal Dr
- 375 NE Wharf Way
- 159 NE Buoy Dr
- 1455 NE Silver Maple Way
- 209 NE Coastal Dr
- 1699 NE 23rd Terrace
- 1343 NE White Pine Terrace
- 2327 NE 16th Ct
- 2566 NE Hickory Ave Unit B
- 453 NE Indian River Dr
- 452 NE Indian River Dr
- 1624 NE Orion St
- 2831 NE Savannah Rd
- 2329 NE 13th Ct
- 2632 NE Pelican Way
- 219 NE Sunrise Way
- 2338 NE Patrician St
- 3651 NE Pineapple Ave







