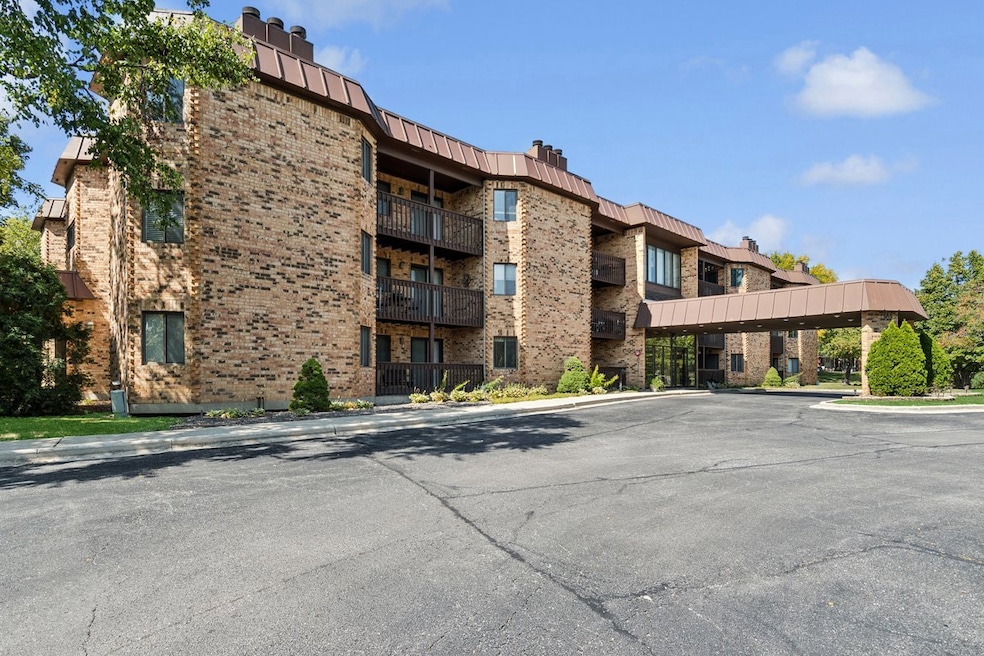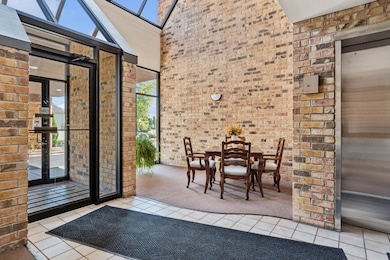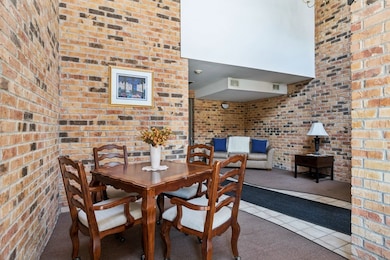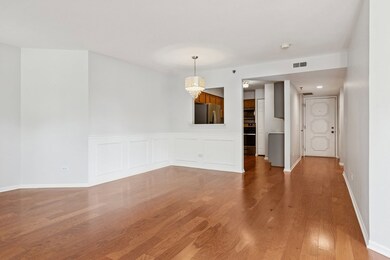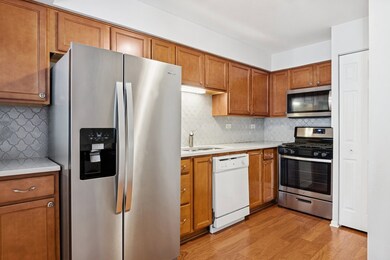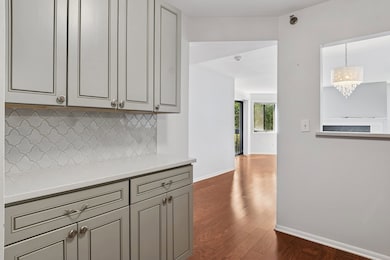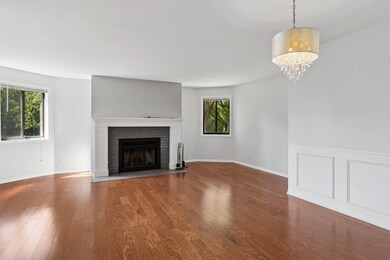2880 Torrey Pine Ln Unit 2F Lisle, IL 60532
Huntington Hill NeighborhoodEstimated payment $2,171/month
Highlights
- Living Room
- Laundry Room
- Central Air
- Steeple Run Elementary School Rated A+
- Storage Room
- Dining Room
About This Home
Don't miss this stylish and spacious condominium in a sought after Lisle location with District 203 schools. This beautifully updated and maintained 2 bedroom and 2 bathroom condo offers over 1,000 sq ft of living space. Updates galore including new engineered hardwood floors, stainless steel appliances, renovated bathrooms and updated kitchen including beautiful kitchen cabinetry, quartz countertops and on-trend back-splash. The living room and dining room offer a light and bright space where you can enjoy the custom built fireplace surround & mantel along with wainscoting as you entertain guests. The primary suite is special with its updated bathroom and walk-in closet featuring a California Closet system. This is a meticulously kept building with underground parking, elevator service and an exercise room. Feeds to Steeple Run, Kennedy Junior High and Naperville North High School with bus service. Located in the Green Trails subdivision with endless miles of walking paths, parks and ponds. Close to retail, restaurants, expressway and Metra.
Property Details
Home Type
- Condominium
Est. Annual Taxes
- $3,663
Year Built
- Built in 1986
HOA Fees
Parking
- 1 Car Garage
Home Design
- Entry on the 2nd floor
- Brick Exterior Construction
Interior Spaces
- 1,083 Sq Ft Home
- 3-Story Property
- Family Room
- Living Room
- Dining Room
- Storage Room
- Laundry Room
Bedrooms and Bathrooms
- 2 Bedrooms
- 2 Potential Bedrooms
- 2 Full Bathrooms
Schools
- Steeple Run Elementary School
- Kennedy Junior High School
- Naperville North High School
Utilities
- Central Air
- Heating System Uses Natural Gas
- 200+ Amp Service
- Lake Michigan Water
Community Details
Overview
- Association fees include insurance, exercise facilities, lawn care, scavenger, snow removal
- 36 Units
- Red Brick Property Management Association, Phone Number (630) 588-9500
- Property managed by Red Brick Property Management
Pet Policy
- Cats Allowed
Map
Home Values in the Area
Average Home Value in this Area
Tax History
| Year | Tax Paid | Tax Assessment Tax Assessment Total Assessment is a certain percentage of the fair market value that is determined by local assessors to be the total taxable value of land and additions on the property. | Land | Improvement |
|---|---|---|---|---|
| 2024 | $3,663 | $67,473 | $8,338 | $59,135 |
| 2023 | $4,058 | $61,580 | $7,610 | $53,970 |
| 2022 | $4,169 | $61,580 | $7,610 | $53,970 |
| 2021 | $4,037 | $59,250 | $7,320 | $51,930 |
| 2020 | $3,944 | $58,190 | $7,190 | $51,000 |
| 2019 | $3,820 | $55,670 | $6,880 | $48,790 |
| 2018 | $3,148 | $46,780 | $5,780 | $41,000 |
| 2017 | $3,084 | $45,200 | $5,580 | $39,620 |
| 2016 | $2,622 | $38,580 | $5,380 | $33,200 |
| 2015 | $2,575 | $36,330 | $5,070 | $31,260 |
| 2014 | $2,628 | $36,330 | $4,890 | $31,440 |
| 2013 | $3,227 | $37,910 | $5,270 | $32,640 |
Property History
| Date | Event | Price | List to Sale | Price per Sq Ft | Prior Sale |
|---|---|---|---|---|---|
| 10/14/2025 10/14/25 | Pending | -- | -- | -- | |
| 10/10/2025 10/10/25 | For Sale | $280,000 | +66.7% | $259 / Sq Ft | |
| 10/26/2018 10/26/18 | Sold | $168,000 | -3.9% | $163 / Sq Ft | View Prior Sale |
| 09/19/2018 09/19/18 | Pending | -- | -- | -- | |
| 06/01/2018 06/01/18 | Price Changed | $174,900 | -2.8% | $169 / Sq Ft | |
| 05/11/2018 05/11/18 | For Sale | $179,900 | +65.0% | $174 / Sq Ft | |
| 04/02/2013 04/02/13 | Sold | $109,000 | -9.1% | $109 / Sq Ft | View Prior Sale |
| 02/02/2013 02/02/13 | Pending | -- | -- | -- | |
| 08/16/2012 08/16/12 | For Sale | $119,900 | -- | $120 / Sq Ft |
Purchase History
| Date | Type | Sale Price | Title Company |
|---|---|---|---|
| Warranty Deed | $168,000 | First American Title | |
| Trustee Deed | $109,000 | None Available |
Mortgage History
| Date | Status | Loan Amount | Loan Type |
|---|---|---|---|
| Open | $134,400 | New Conventional |
Source: Midwest Real Estate Data (MRED)
MLS Number: 12493350
APN: 08-16-315-014
- 2783 Wayfaring Ln Unit 14B
- 6S503 Bridlespur Dr
- 32 Westmoreland Ln
- 2647 Longview Dr
- 3 Westmoreland Ln
- 25W257 Gunston Ave
- 2651 Yorkshire Ln
- 1386 Old Dominion Ct
- 1228 Elizabeth Ave
- 1300 Old Dominion Rd
- 6S018 Steeple Run Dr Unit 6S018
- 5S730 Malibu Ln
- 1133 Catherine Ave
- 920 Rockbridge Rd
- 625 Edward Rd
- 5S661 Buttonwood Ct
- 1285 Haverhill Cir
- 1006 Bankfield Ct
- 1068 Mattande Ln
- 1778 Briggs Ct
