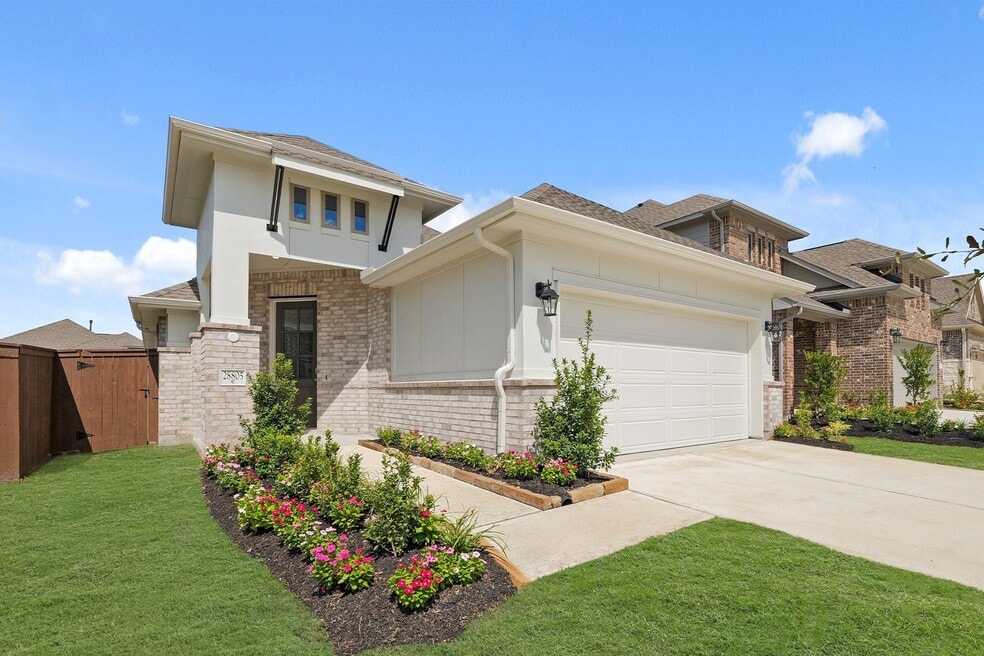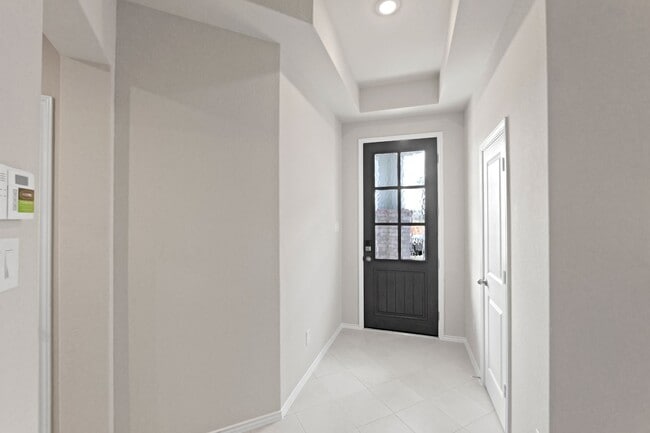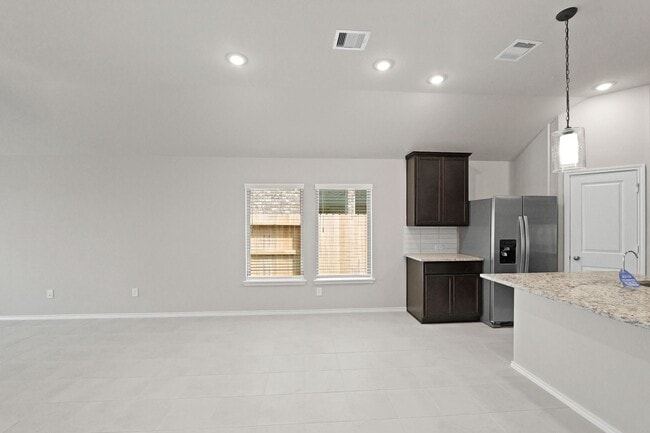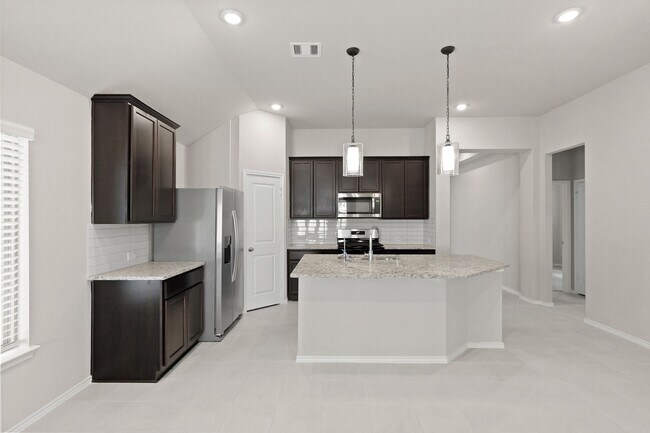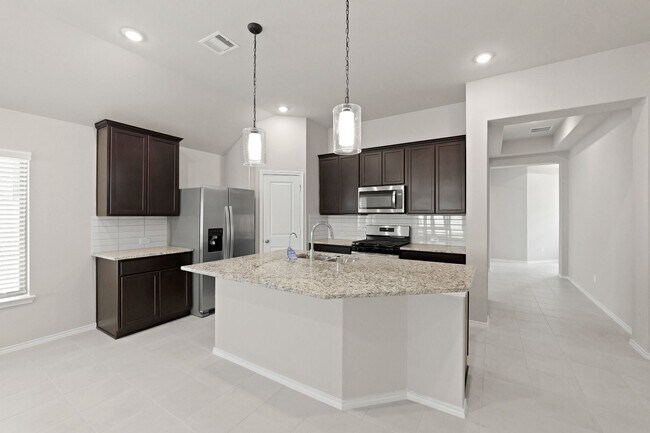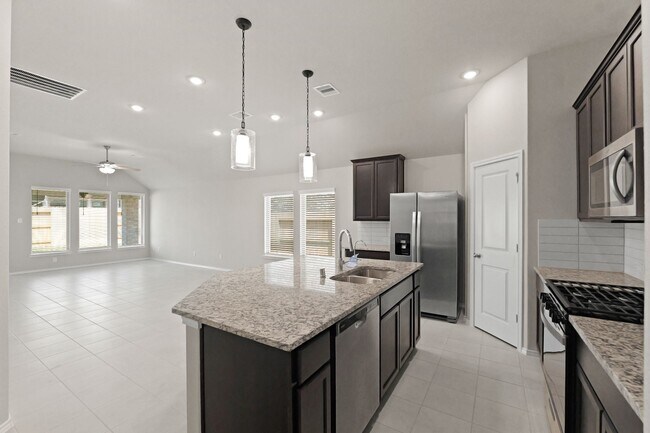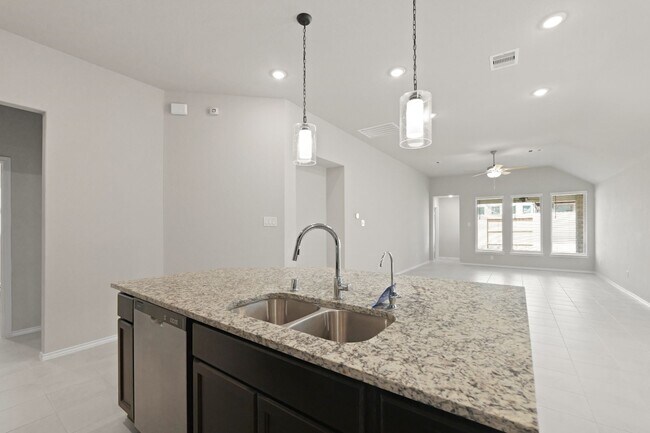
Estimated payment $1,764/month
Highlights
- New Construction
- Community Center
- Park
- Community Pool
- Community Playground
- Trails
About This Home
This 1,755 sq. ft. home features 3 bedrooms, 2 bathrooms, and a flexible room perfect for a home office or playroom. The open-concept design creates a seamless flow, ideal for both daily living and entertaining guests. The primary suite is bright and inviting with bow windows, while the spacious bathroom offers dual sinks and a large walk-in shower. Enjoy added benefits like a durable 4-sided brick exterior, a tankless water heater, and a full sprinkler system for both front and back yards. Designed for comfort, style, and convenience, this home is ready to welcome you. Don’t miss out—schedule your tour today! *Photos and Virtual Tours may be of the same home plan located in a different neighborhood. Features and elevations may vary.
Builder Incentives
Biggest Savings Sales Event—Think big, save bigger with low rates and huge savings on quick move-in homes!
Sales Office
| Monday |
10:00 AM - 6:00 PM
|
| Tuesday |
10:00 AM - 6:00 PM
|
| Wednesday |
10:00 AM - 6:00 PM
|
| Thursday |
10:00 AM - 6:00 PM
|
| Friday |
12:00 PM - 6:00 PM
|
| Saturday |
10:00 AM - 6:00 PM
|
| Sunday |
12:00 PM - 6:00 PM
|
Home Details
Home Type
- Single Family
Parking
- 2 Car Garage
Home Design
- New Construction
Bedrooms and Bathrooms
- 3 Bedrooms
- 2 Full Bathrooms
Community Details
Amenities
- Community Center
- Amenity Center
Recreation
- Community Playground
- Community Pool
- Splash Pad
- Park
- Trails
Map
Other Move In Ready Homes in The Trails - 50' Homesites
About the Builder
- 28808 Bobcat Run Dr
- 28818 Bobcat Run Dr
- 28808 Mount Bonnell Dr
- 28812 Mount Bonnell Dr
- 28818 Mount Bonnell Dr
- 28726 Mount Bonnell Dr
- 28807 Escarpment Trail
- 28825 Crockett Gardens Dr
- 28805 Escarpment Trail
- The Trails
- 28829 Crockett Gardens Dr
- The Trails - 40' Homesites
- The Trails - 45'
- 6606 Arabella Lakes Dr
- 410 Hillview Nature Dr
- 28807 Bobcat Run Dr
- The Trails - 50' Homesites
- 28817 Balanced Rock Dr
- 28827 Balanced Rock Dr
- 453 Pace Bend Ct
