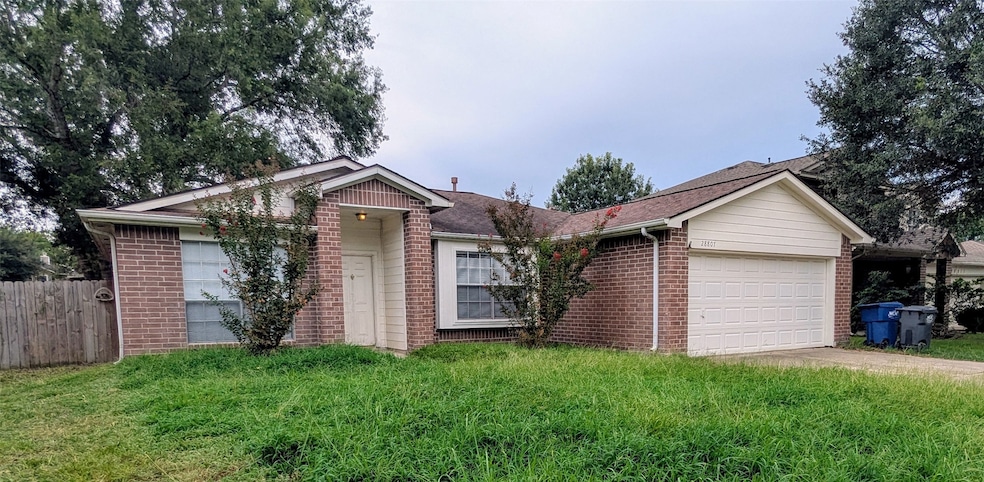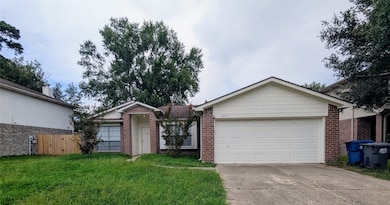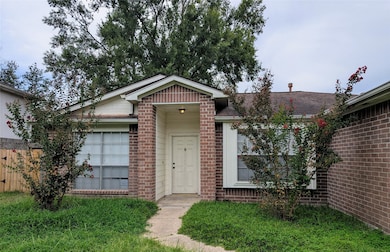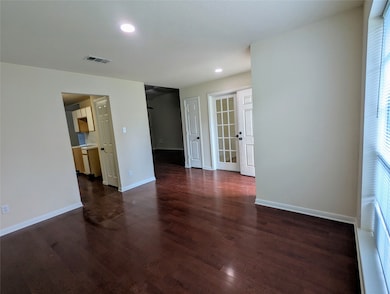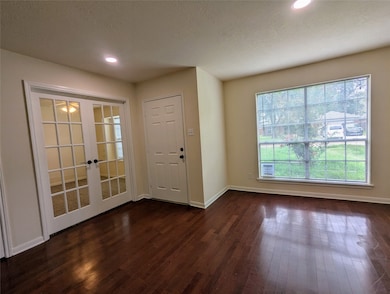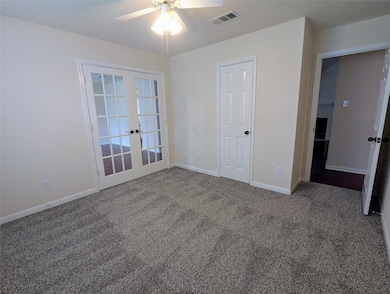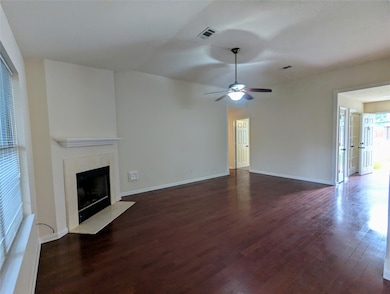
28807 Fox Lynn Dr Spring, TX 77386
Highlights
- 1 Fireplace
- Community Pool
- Central Heating and Cooling System
- Cox Intermediate School Rated A
- 2 Car Attached Garage
- Wood Siding
About This Home
As of September 2025This home is located at 28807 Fox Lynn Dr, Spring, TX 77386 and is currently estimated at $229,970, approximately $125 per square foot. This property was built in 1998. 28807 Fox Lynn Dr is a home located in Montgomery County with nearby schools including A. Davis Ford Elementary School, Cox Intermediate School, and York J High School.
Last Agent to Sell the Property
Lion Drive Realty License #0836116 Listed on: 07/17/2025
Home Details
Home Type
- Single Family
Est. Annual Taxes
- $5,853
Year Built
- Built in 1998
Lot Details
- 6,843 Sq Ft Lot
HOA Fees
- $31 Monthly HOA Fees
Parking
- 2 Car Attached Garage
Home Design
- Brick Exterior Construction
- Slab Foundation
- Composition Roof
- Wood Siding
- Stucco
Interior Spaces
- 1,838 Sq Ft Home
- 1-Story Property
- 1 Fireplace
Kitchen
- Oven
- Dishwasher
Bedrooms and Bathrooms
- 3 Bedrooms
- 2 Full Bathrooms
Schools
- Ford Elementary School
- York Junior High School
- Grand Oaks High School
Utilities
- Central Heating and Cooling System
- Heating System Uses Gas
Community Details
Overview
- Fox Run Association, Phone Number (281) 296-9775
- Fox Run 07 Subdivision
Recreation
- Community Pool
Ownership History
Purchase Details
Purchase Details
Home Financials for this Owner
Home Financials are based on the most recent Mortgage that was taken out on this home.Purchase Details
Purchase Details
Home Financials for this Owner
Home Financials are based on the most recent Mortgage that was taken out on this home.Purchase Details
Home Financials for this Owner
Home Financials are based on the most recent Mortgage that was taken out on this home.Similar Homes in Spring, TX
Home Values in the Area
Average Home Value in this Area
Purchase History
| Date | Type | Sale Price | Title Company |
|---|---|---|---|
| Trustee Deed | $199,000 | None Listed On Document | |
| Warranty Deed | -- | Capital Title Of Texas Llc | |
| Deed | -- | -- | |
| Warranty Deed | -- | Stewart Title Of Montgomery | |
| Vendors Lien | -- | Stewart Title Company | |
| Vendors Lien | -- | Stewart Title |
Mortgage History
| Date | Status | Loan Amount | Loan Type |
|---|---|---|---|
| Previous Owner | $183,000 | Reverse Mortgage Home Equity Conversion Mortgage | |
| Previous Owner | $75,500 | Purchase Money Mortgage | |
| Previous Owner | $88,700 | Purchase Money Mortgage |
Property History
| Date | Event | Price | Change | Sq Ft Price |
|---|---|---|---|---|
| 09/05/2025 09/05/25 | Sold | -- | -- | -- |
| 08/18/2025 08/18/25 | Pending | -- | -- | -- |
| 07/17/2025 07/17/25 | For Sale | $229,970 | -- | $125 / Sq Ft |
Tax History Compared to Growth
Tax History
| Year | Tax Paid | Tax Assessment Tax Assessment Total Assessment is a certain percentage of the fair market value that is determined by local assessors to be the total taxable value of land and additions on the property. | Land | Improvement |
|---|---|---|---|---|
| 2025 | $3,751 | $220,438 | $10,350 | $210,088 |
| 2024 | $3,751 | $237,497 | $10,350 | $227,147 |
| 2023 | $5,919 | $240,560 | $10,350 | $230,210 |
| 2022 | $4,844 | $183,140 | $10,350 | $210,070 |
| 2021 | $4,693 | $166,490 | $10,350 | $156,140 |
| 2020 | $4,828 | $163,970 | $10,350 | $153,620 |
| 2019 | $4,745 | $157,410 | $10,350 | $147,060 |
| 2018 | $2,585 | $143,980 | $10,350 | $133,630 |
| 2017 | $4,132 | $137,190 | $10,350 | $133,630 |
| 2016 | $3,756 | $124,720 | $10,350 | $129,460 |
| 2015 | $1,005 | $113,380 | $10,350 | $124,230 |
| 2014 | $1,005 | $103,070 | $10,350 | $102,400 |
Agents Affiliated with this Home
-
Deanna Montgomery

Seller's Agent in 2025
Deanna Montgomery
Lion Drive Realty
(916) 251-9297
39 Total Sales
-
Jeremy Myers
J
Buyer's Agent in 2025
Jeremy Myers
WM Realty TX LLC
(940) 642-3531
177 Total Sales
Map
Source: Houston Association of REALTORS®
MLS Number: 8407165
APN: 5174-07-06800
- 29023 Stone Fox Dr
- 29342 Legends Meade Dr
- 29115 Binefield St
- 29118 Raestone St
- 29007 Loddington St
- 1803 Riley Fuzzel Rd
- 28627 Lockeridge View Dr
- 29306 Atherstone St
- 29241 Legends Worth Dr
- 28723 Sedgefield St
- 29310 Loddington St
- 28519 Peper Hollow Ln
- 2810 Legends Knoll Dr
- 2306 Caroline Park Ln
- 28538 Lockeridge Farms Dr
- 29222 Waltham St
- 2223 Caroline Park Ln
- 29207 Fox Fountain Ln
- 3010 Lockeridge Village Dr
- 3319 Legends Landing Dr
