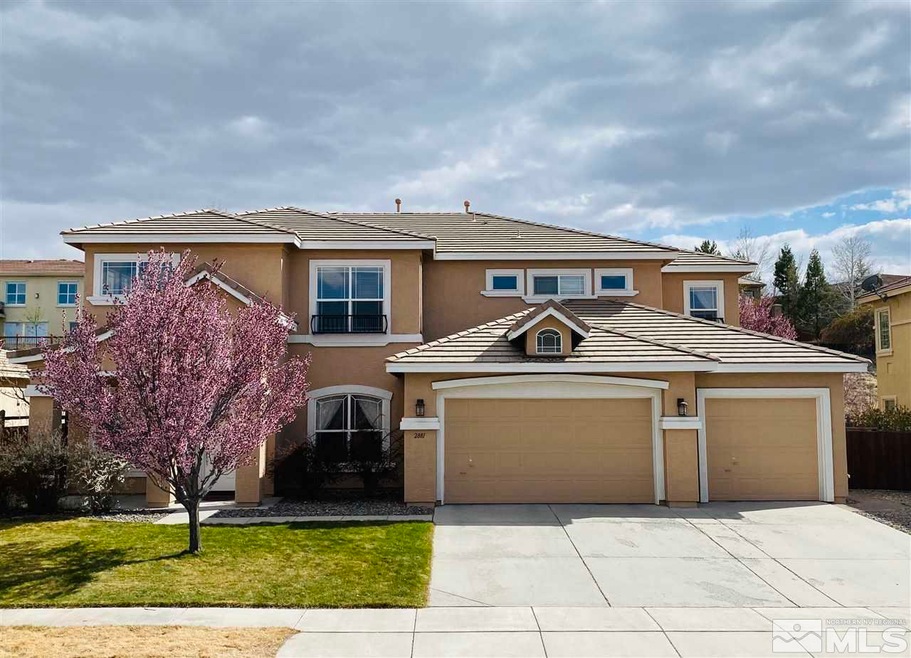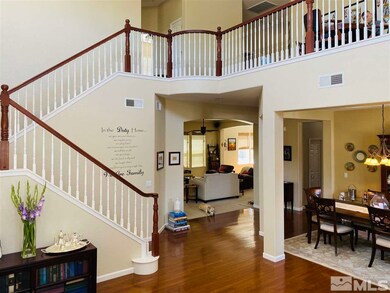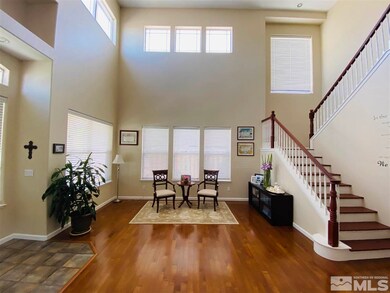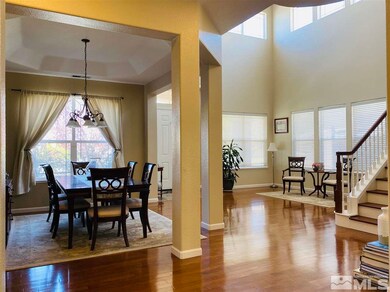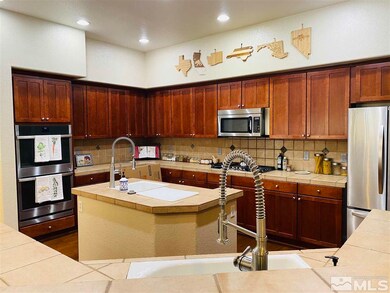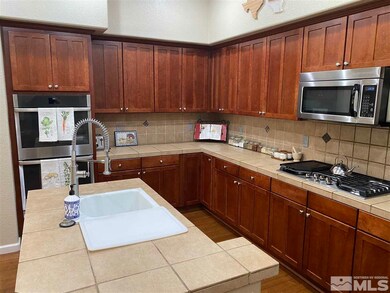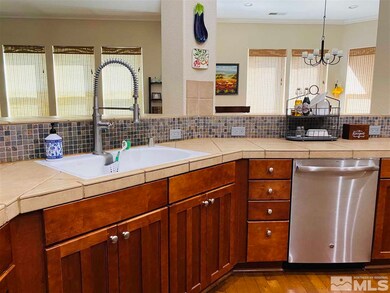
2881 Oxley Dr Sparks, NV 89436
Wingfield Springs NeighborhoodHighlights
- RV Access or Parking
- Wood Flooring
- 1 Fireplace
- Mountain View
- Loft
- Separate Formal Living Room
About This Home
As of June 2021Wonderful home nestled in the Red Hawk Hills with plenty of room for you and yours! Enjoy this excellent floorplan with guest suite and large master bedroom, well lit and spacious. Includes beautiful flooring, large kitchen with island prep station and large laundry/mudroom. Close to shopping, walking trails, transit points with Red Hawk Golf course close by make this home a neighborhood must see!, Dedicated welding electrical package in fully furnished garage. Appliances negotiable, fencing repair has been contracted and deposited.
Home Details
Home Type
- Single Family
Est. Annual Taxes
- $3,898
Year Built
- Built in 2003
Lot Details
- 8,276 Sq Ft Lot
- Back Yard Fenced
- Landscaped
- Level Lot
- Open Lot
- Front and Back Yard Sprinklers
- Sprinklers on Timer
- Property is zoned NUD
HOA Fees
Parking
- 3 Car Attached Garage
- Insulated Garage
- Garage Door Opener
- RV Access or Parking
Home Design
- Slab Foundation
- Pitched Roof
- Tile Roof
- Stick Built Home
- Stucco
Interior Spaces
- 3,838 Sq Ft Home
- 2-Story Property
- High Ceiling
- Ceiling Fan
- 1 Fireplace
- Double Pane Windows
- Vinyl Clad Windows
- Drapes & Rods
- Blinds
- Separate Formal Living Room
- Loft
- Mountain Views
- Fire and Smoke Detector
Kitchen
- Breakfast Bar
- Double Oven
- Gas Oven
- Gas Cooktop
- Microwave
- Kitchen Island
- Disposal
Flooring
- Wood
- Carpet
- Ceramic Tile
Bedrooms and Bathrooms
- 5 Bedrooms
- Walk-In Closet
- 4 Full Bathrooms
- Dual Sinks
- Primary Bathroom Bathtub Only
- Primary Bathroom includes a Walk-In Shower
- Garden Bath
Laundry
- Laundry Room
- Laundry Cabinets
Outdoor Features
- Patio
- Storage Shed
Schools
- John Bohach Elementary School
- Sky Ranch Middle School
- Spanish Springs High School
Utilities
- Refrigerated Cooling System
- Forced Air Heating and Cooling System
- Heating System Uses Natural Gas
- Gas Water Heater
Listing and Financial Details
- Home warranty included in the sale of the property
- Assessor Parcel Number 52028209
Community Details
Overview
- $250 HOA Transfer Fee
- Winfield Hills HOA
- Maintained Community
- The community has rules related to covenants, conditions, and restrictions
Amenities
- Common Area
Ownership History
Purchase Details
Home Financials for this Owner
Home Financials are based on the most recent Mortgage that was taken out on this home.Purchase Details
Home Financials for this Owner
Home Financials are based on the most recent Mortgage that was taken out on this home.Purchase Details
Home Financials for this Owner
Home Financials are based on the most recent Mortgage that was taken out on this home.Purchase Details
Home Financials for this Owner
Home Financials are based on the most recent Mortgage that was taken out on this home.Purchase Details
Purchase Details
Home Financials for this Owner
Home Financials are based on the most recent Mortgage that was taken out on this home.Purchase Details
Home Financials for this Owner
Home Financials are based on the most recent Mortgage that was taken out on this home.Purchase Details
Home Financials for this Owner
Home Financials are based on the most recent Mortgage that was taken out on this home.Similar Homes in Sparks, NV
Home Values in the Area
Average Home Value in this Area
Purchase History
| Date | Type | Sale Price | Title Company |
|---|---|---|---|
| Bargain Sale Deed | $740,000 | Toiyabe Title | |
| Bargain Sale Deed | $315,000 | Western Title Company | |
| Interfamily Deed Transfer | -- | Ticor Title Reno | |
| Bargain Sale Deed | $303,000 | Ticor Title Reno | |
| Interfamily Deed Transfer | -- | Ticor Title Reno Main | |
| Bargain Sale Deed | $467,000 | None Available | |
| Interfamily Deed Transfer | -- | Ticor Title Of Nevada Inc | |
| Bargain Sale Deed | $605,000 | Ticor Title Of Nevada Inc | |
| Bargain Sale Deed | $434,329 | First American Title |
Mortgage History
| Date | Status | Loan Amount | Loan Type |
|---|---|---|---|
| Closed | $121,888 | Credit Line Revolving | |
| Open | $548,250 | New Conventional | |
| Previous Owner | $75,000 | Future Advance Clause Open End Mortgage | |
| Previous Owner | $315,000 | VA | |
| Previous Owner | $242,400 | New Conventional | |
| Previous Owner | $535,500 | Purchase Money Mortgage | |
| Previous Owner | $100,000 | Credit Line Revolving | |
| Previous Owner | $250,000 | Unknown |
Property History
| Date | Event | Price | Change | Sq Ft Price |
|---|---|---|---|---|
| 06/01/2021 06/01/21 | Sold | $740,000 | 0.0% | $193 / Sq Ft |
| 05/03/2021 05/03/21 | Pending | -- | -- | -- |
| 04/29/2021 04/29/21 | For Sale | $740,000 | +134.9% | $193 / Sq Ft |
| 11/19/2012 11/19/12 | Sold | $315,000 | -5.4% | $82 / Sq Ft |
| 10/05/2012 10/05/12 | Pending | -- | -- | -- |
| 08/14/2012 08/14/12 | For Sale | $333,000 | +9.9% | $87 / Sq Ft |
| 03/29/2012 03/29/12 | Sold | $303,000 | -24.1% | $79 / Sq Ft |
| 02/20/2012 02/20/12 | Pending | -- | -- | -- |
| 05/17/2011 05/17/11 | For Sale | $399,000 | -- | $104 / Sq Ft |
Tax History Compared to Growth
Tax History
| Year | Tax Paid | Tax Assessment Tax Assessment Total Assessment is a certain percentage of the fair market value that is determined by local assessors to be the total taxable value of land and additions on the property. | Land | Improvement |
|---|---|---|---|---|
| 2025 | $4,382 | $204,430 | $46,375 | $158,055 |
| 2024 | $4,382 | $197,621 | $38,290 | $159,331 |
| 2023 | $4,255 | $189,713 | $38,850 | $150,863 |
| 2022 | $4,133 | $157,526 | $32,060 | $125,466 |
| 2021 | $4,015 | $153,101 | $28,350 | $124,751 |
| 2020 | $3,898 | $154,383 | $29,470 | $124,913 |
| 2019 | $3,785 | $148,310 | $27,615 | $120,695 |
| 2018 | $3,675 | $137,629 | $19,845 | $117,784 |
| 2017 | $3,569 | $136,512 | $18,655 | $117,857 |
| 2016 | $3,477 | $136,419 | $17,675 | $118,744 |
| 2015 | $3,471 | $122,080 | $15,400 | $106,680 |
| 2014 | $3,370 | $106,230 | $13,195 | $93,035 |
| 2013 | -- | $86,748 | $10,710 | $76,038 |
Agents Affiliated with this Home
-

Seller's Agent in 2021
Joe Mudd
Ink Realty
(775) 391-9650
2 in this area
29 Total Sales
-

Buyer's Agent in 2021
Yvette Hamacek
Coldwell Banker Select Reno
(775) 550-7780
5 in this area
44 Total Sales
-

Buyer Co-Listing Agent in 2021
Lindsay Clarke
RE/MAX
(775) 846-5189
7 in this area
228 Total Sales
-
C
Seller's Agent in 2012
Cory Edge
Edge Realty
(775) 673-6700
2 in this area
71 Total Sales
-
C
Seller's Agent in 2012
Caryn Phelps
LPT Realty, LLC
(775) 843-0838
1 Total Sale
-

Buyer's Agent in 2012
Eric Rosenberg
Coldwell Banker Select Reno
(775) 750-9833
4 in this area
77 Total Sales
Map
Source: Northern Nevada Regional MLS
MLS Number: 210005128
APN: 520-282-09
- 3097 Banestone Rd
- 6230 Ingleston Dr Unit 212
- 6141 Ingleston Dr Unit 821
- 6302 Cokenee Ct
- 6060 Ingleston Dr Unit 1223
- 5845 Single Foot Ct
- 3226 Banestone Rd
- 6312 Thistlewood Ct
- 6367 Rey Del Sierra Dr
- 2550 Old Waverly Ct
- 6348 Chilhowee Ct
- 7129 Singing Tree Rd
- 7129 Singing Tree Rd Unit Homesite 5121
- 6579 Angels Orchard Dr
- 2349 Dodge Dr
- 2293 Old Waverly Dr
- 7188 Singing Tree Rd Unit Homesite 5137
- 5680 Falcon Ridge Ct
- 6325 Firebee Ct
- 2299 Old Waverly Dr
