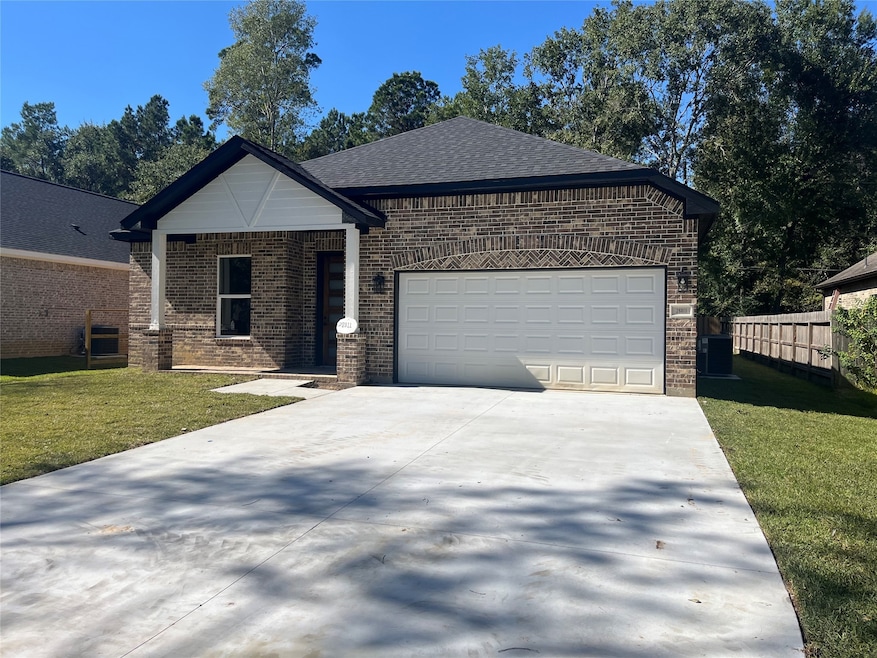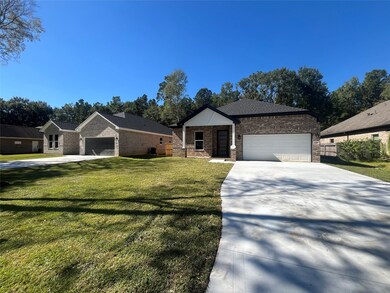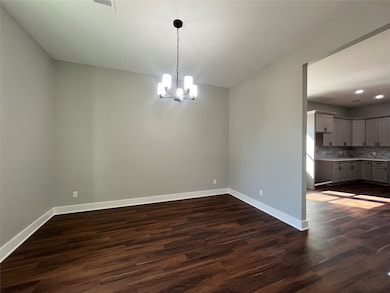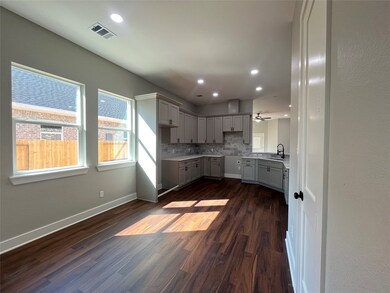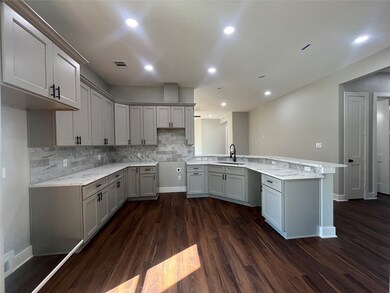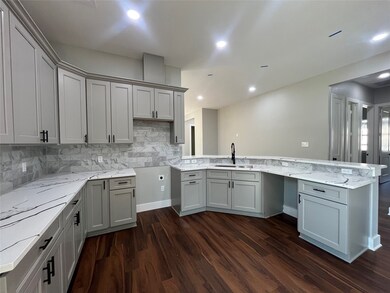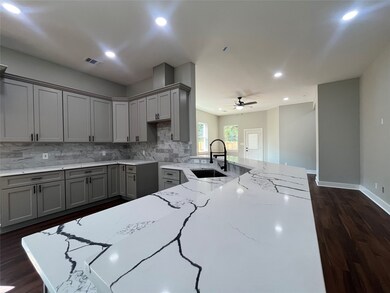28811 Champion Oaks Dr Magnolia, TX 77354
Estimated payment $2,311/month
Highlights
- Under Construction
- Adjacent to Greenbelt
- Traditional Architecture
- Deck
- Vaulted Ceiling
- Hollywood Bathroom
About This Home
This home was built and designed with today's buyers in mind with all the sought after features. All the bedrooms are a great size with plenty of closet space and privacy from the living areas. The home showcases a sprawling open space to the kitchen, breakfast bar, breakfast nook, dining and living room. All the cabinets and drawers are soft close and dressed in bright quartz countertops. You can also enjoy your privacy under your covered patio with no back neighbors. In addition to an amazing home, it conveniently located with within minutes of 249, 2978, 45 and even closer to Woodlands Pkwy. Be within minutes of the Woodlands without the high HOA fees and taxes. CALL and schedule your tour TODAY!!
Listing Agent
Venture Realty, LLC Brokerage Email: 281-685-5417 | michael@venturerealtyrei.com License #0551187 Listed on: 11/18/2025
Home Details
Home Type
- Single Family
Est. Annual Taxes
- $1,168
Year Built
- Built in 2025 | Under Construction
Lot Details
- 8,999 Sq Ft Lot
- Adjacent to Greenbelt
- East Facing Home
- Back Yard Fenced
Parking
- 2 Car Attached Garage
- Oversized Parking
- Garage Door Opener
- Driveway
Home Design
- Traditional Architecture
- Brick Exterior Construction
- Slab Foundation
- Composition Roof
- Cement Siding
Interior Spaces
- 2,343 Sq Ft Home
- 1-Story Property
- Vaulted Ceiling
- Ceiling Fan
- Formal Entry
- Family Room Off Kitchen
- Combination Kitchen and Dining Room
- Utility Room
- Washer and Electric Dryer Hookup
- Fire and Smoke Detector
Kitchen
- Breakfast Room
- Breakfast Bar
- Electric Oven
- Electric Cooktop
- Free-Standing Range
- Microwave
- Dishwasher
- Quartz Countertops
- Self-Closing Drawers and Cabinet Doors
- Disposal
Flooring
- Tile
- Vinyl Plank
- Vinyl
Bedrooms and Bathrooms
- 4 Bedrooms
- 2 Full Bathrooms
- Double Vanity
- Soaking Tub
- Bathtub with Shower
- Hollywood Bathroom
- Separate Shower
Eco-Friendly Details
- Energy-Efficient Insulation
- Energy-Efficient Thermostat
Outdoor Features
- Deck
- Covered Patio or Porch
Schools
- Cedric C. Smith Elementary School
- Bear Branch Junior High School
- Magnolia High School
Utilities
- Central Heating and Cooling System
- Programmable Thermostat
Community Details
- Built by Chalico
- Champion Glen Subdivision
Map
Home Values in the Area
Average Home Value in this Area
Property History
| Date | Event | Price | List to Sale | Price per Sq Ft |
|---|---|---|---|---|
| 11/18/2025 11/18/25 | For Sale | $420,000 | -- | $179 / Sq Ft |
Source: Houston Association of REALTORS®
MLS Number: 89776587
- 28807 Champion Oaks Dr
- 28807 Hidden Cove Dr
- 28622 Champion Oaks Dr
- 28935 Hidden Cove Dr
- 9207 Hidden Ct
- 9210 E Lakeside Dr
- 9215 Water Front Ct
- 9210 Hidden Lake E
- 9227 Hidden Lake E
- 29606 Aden
- 0 Hardin Store Unit 12393015
- 28303 Hardin Store Rd
- 28715 Fm 2978 Rd
- 10 Heirloom Garden Place
- 28536 Fm 2978 Rd
- 30227 Oak Ln
- 207 N Vershire Cir
- 28207 Dobbin Huffsmith Rd
- 66 Hearthshire Cir
- 111 N Almondell Cir
- 28923 Hidden Lake W
- 28631 Hidden Lake W
- 28615 Hidden Cove Dr
- 28919 Hidden Lake Ct
- 9210 Hidden Lake E
- 9211 Hidden Lake E Lake
- 28402 Ascot Farms Rd
- 28411 Champion Oaks Dr
- 28402 Champion Oaks Dr
- 138 S Vershire Cir
- 203 N Vershire Cir
- 11 Vershire Cir
- 158 Black Swan Place
- 210 Black Swan Place
- 254 Hearthshire Cir
- 115 Black Swan Place
- 71 Black Swan Place
- 158 N Almondell Way
- 29980 Fm 2978 Rd
- 197 Bloomhill Place
