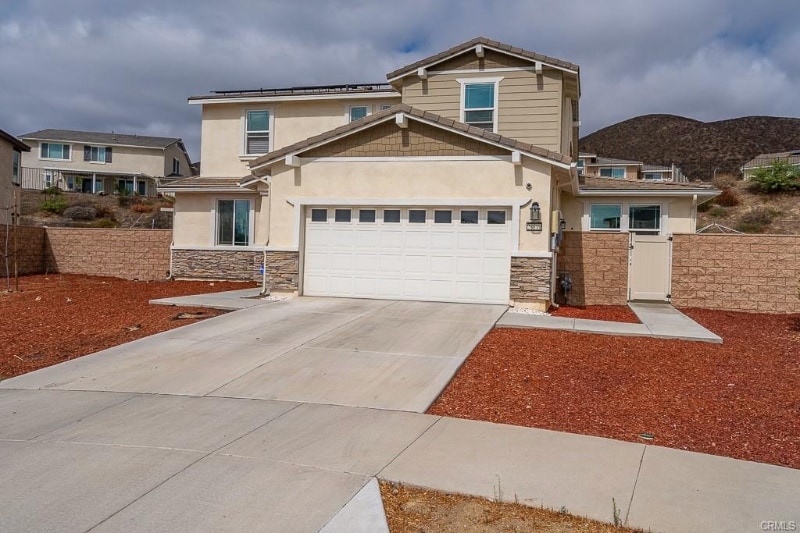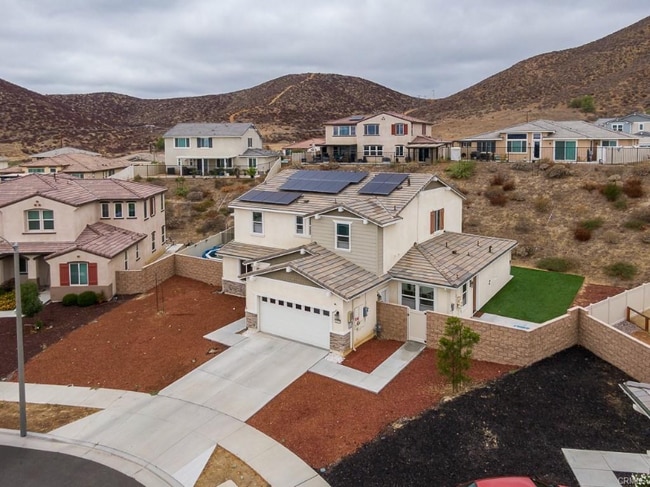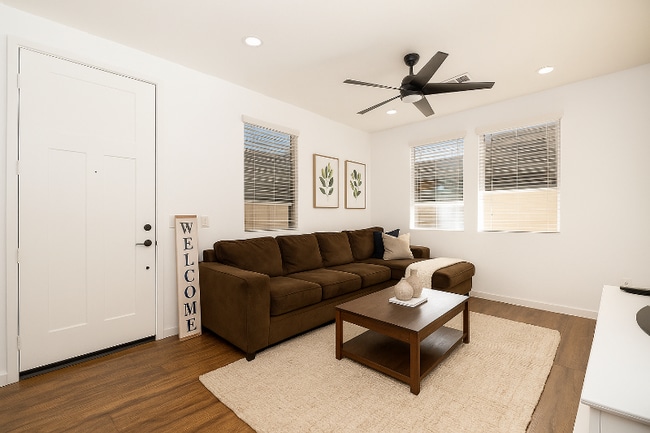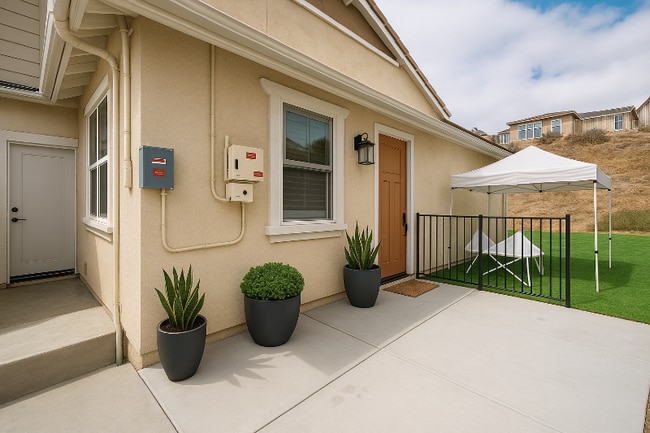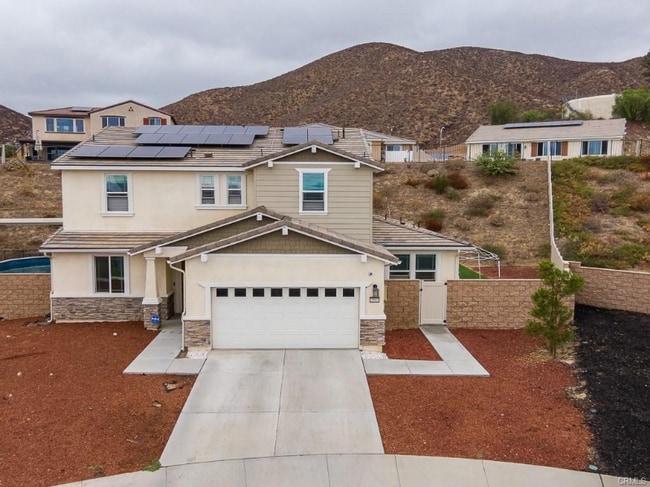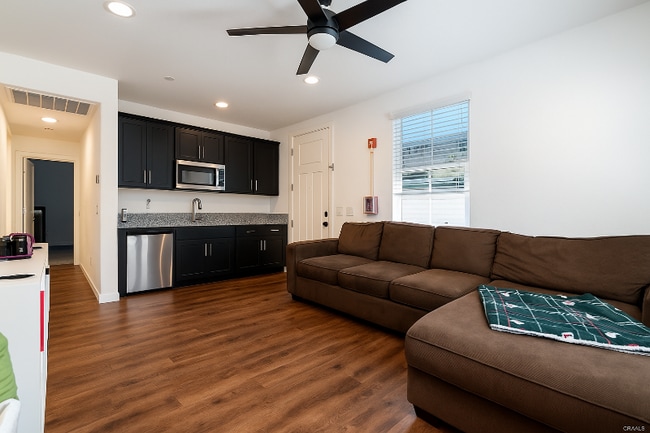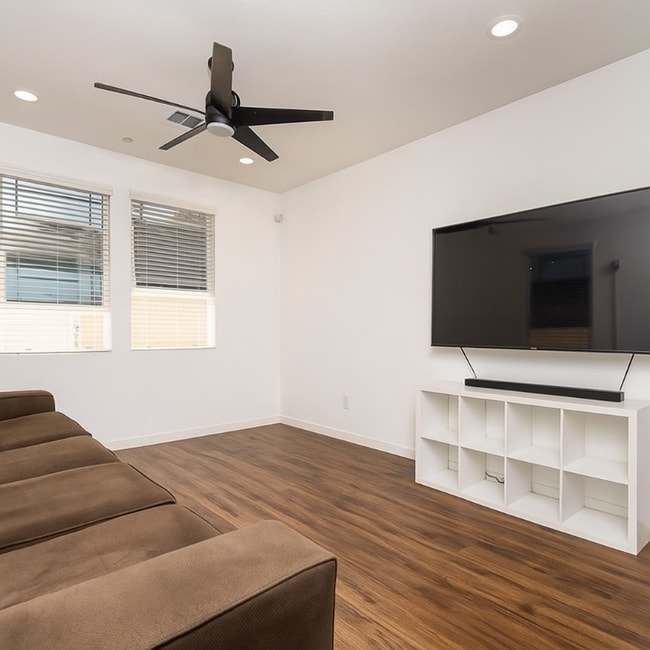28819 Callisto Ct Menifee, CA 92586
1
Bed
1
Bath
--
Sq Ft
0.42
Acres
About This Home
Property Id: 2226544
Welcome to this charming 1 bed, 1 bath Gen Suite home located on a quiet cul-de-sac in Menifee, CA. Built in 2021, this cozy unit offers modern amenities including a stackable washer/dryer, fenced yard, patio area, and central A/C. Utilities included and pet-friendly. Don't miss out on this gem!
Listing Provided By


Map
Property History
| Date | Event | Price | List to Sale | Price per Sq Ft | Prior Sale |
|---|---|---|---|---|---|
| 12/04/2025 12/04/25 | Sold | $757,250 | 0.0% | $233 / Sq Ft | View Prior Sale |
| 11/10/2025 11/10/25 | For Rent | $1,950 | 0.0% | -- | |
| 10/27/2025 10/27/25 | For Sale | $749,000 | -- | $230 / Sq Ft | |
| 10/26/2025 10/26/25 | Pending | -- | -- | -- |
Nearby Homes
- 31908 Constellation Dr
- 25004 Crestpeak Ct
- 25200 Silverwood Ln
- 29100 Blue Spruce Cir
- 24958 Sunset Vista Ave
- 24963 Sunset Vista Ave
- 25106 Wooden Gate Dr
- 29342 Artillery Cir
- 25491 Mountain Springs St
- 25065 Clover Creek Ln
- 24765 Las Flores Dr
- 29413 Artillery Cir
- 28714 Portsmouth Dr
- 28670 Portsmouth Dr
- 28299 Delphinus Dr
- 28282 James Anthony Way
- 29536 Stageline Cir
- Lot 20 Blk 14 Mb 028 089 Quail Valley Unit 20
- 28275 Delphinus Dr
- 29567 Cool Meadow Dr
- 25354 Silverwood Ln
- 29002 Goetz Rd
- 29837 Warrior Way
- 23963 Lodge Dr
- 26120 Baldy Peak Dr
- 29986 Berea Rd
- 28375 Paseo Grande Dr
- 27750 Connie Way
- 23828 Mount Vernon Place
- 28500 Pebble Beach Dr
- 30094 Stargazer Way
- 28071 Pebble Beach Dr
- 26661 Braddock Rd
- 27190 Goldstone Dr
- 27171 Denali Peak Rd
- 29845 Sun Country Ln
- 27227 Sun City Blvd
- 27090 Basalt Dr
- 27066 Basalt Dr
- 30217 Skippers Way Dr
