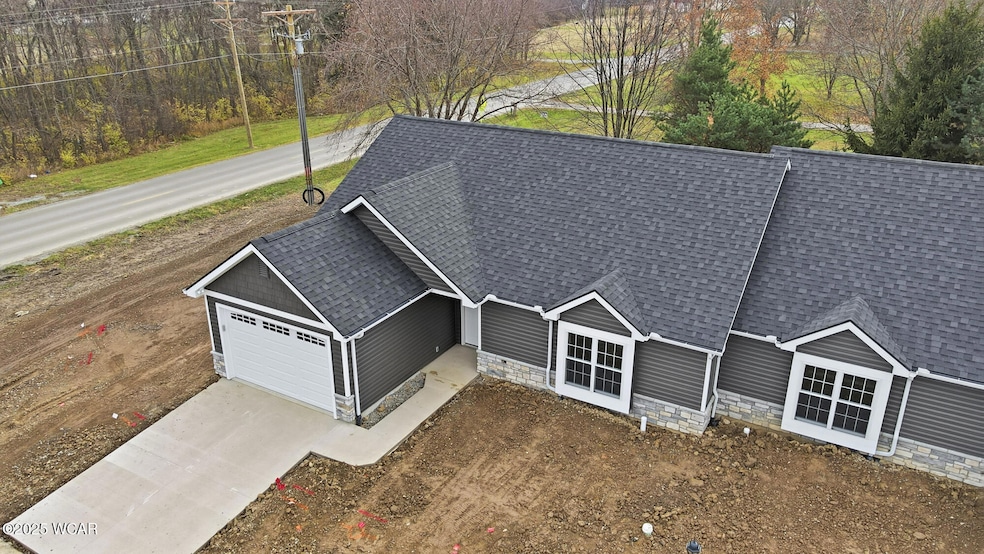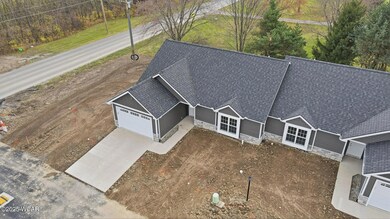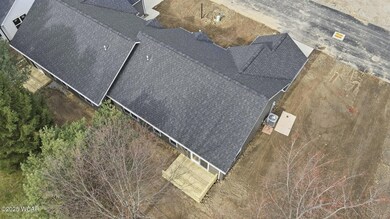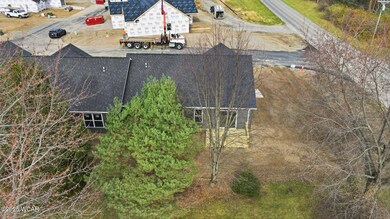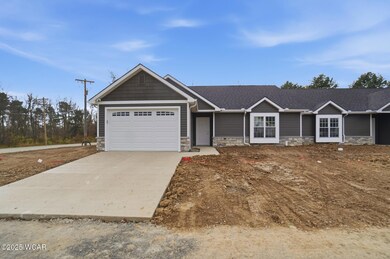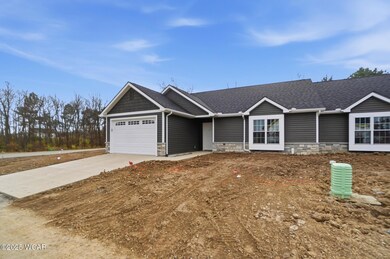2882 Autumn Lake Dr Lima, OH 45801
Northside Lima NeighborhoodHighlights
- New Construction
- Ranch Style House
- Kitchen Island
- Deck
- 1 Car Attached Garage
- Forced Air Heating and Cooling System
About This Home
Welcome to Villa Homes at Autumn Lake! This brand-new unit is a 1,165 sq. ft. condo, featuring 2 bedrooms, 2 bathrooms, and modern finishes throughout. Enjoy an open-concept living room and kitchen with nearly 10 foot ceilings. The unit has a 1.5 car garage and is a ZERO STEP foundation. Stainless steel appliances are included, plus a stackable washer and dryer for your convenience. The spacious primary suite boasts an en-suite bathroom and a large walk-in closet, providing the perfect retreat. Step out onto your private back deck for morning coffee or evening relaxation. Located in Bath School District, just minutes from I-75 access, P&G, local colleges, and east-side amenities. This new development has unbeatable value and is a great place to call home!
Listing Agent
Dye Real Estate & Land Company License #2009000535 Listed on: 11/26/2025
Condo Details
Home Type
- Condominium
Year Built
- Built in 2025 | New Construction
Parking
- 1 Car Attached Garage
Home Design
- Ranch Style House
- Slab Foundation
- Aluminum Siding
- Stone Veneer
Interior Spaces
- 1,165 Sq Ft Home
- Family or Dining Combination
- Vinyl Flooring
Kitchen
- Oven
- Microwave
- Kitchen Island
Bedrooms and Bathrooms
- 2 Bedrooms
- 2 Full Bathrooms
Laundry
- Dryer
- Washer
Outdoor Features
- Deck
Utilities
- Forced Air Heating and Cooling System
- Heat Pump System
Listing and Financial Details
- Assessor Parcel Number 37-1604-01-002.00
Community Details
Overview
- Property has a Home Owners Association
- Association fees include ground maintenance, snow removal, trash
- On-Site Maintenance
Recreation
- Snow Removal
Map
Source: West Central Association of REALTORS® (OH)
MLS Number: 308923
- 2371 Mandolin Dr
- 2104 Virginia Ave
- 1720 Brookwood Dr
- 1776 Virginia Ave
- 168 Lyre Bird Ln
- 400 W Northern Ave
- 2129 Reinell Ave
- 610 W Robb Ave
- 2268 N Glenwood Ave
- 2370 N McDonel St
- 2630 Carolyn Dr
- 1619 Northbrook Dr
- 1580 W Robb Ave
- 1710 Camp Ave
- 608 W O'Connor Ave
- 2718 Carolyn Dr
- 340 W Robb Ave
- 105 Watt Ave
- 0 Sherman Ave
- 1848 Edgewood Dr
- 2888 Autumn Lake Dr
- 2260 Lake Circle Dr
- 152 Pierre Place Unit 152
- 106 Hartford Ct Unit 106 Hartford Court
- 1741 Lucille Dr
- 510 Cortlandt Ave
- 446 W Grand Ave
- 1220 Hazel Ave
- 209 W Grand Ave
- 2275 N Cable Rd Unit 194
- 2275 N Cable Rd Unit 8
- 527 Haller St
- 766 W Wayne St
- 304 N Woodlawn Ave Unit 304 north woodlawn ave
- 315 N Elizabeth St
- 1411 W High St
- 901 W Market St
- 127 N Elizabeth St
- 656 W Spring St
- 225 E High St
