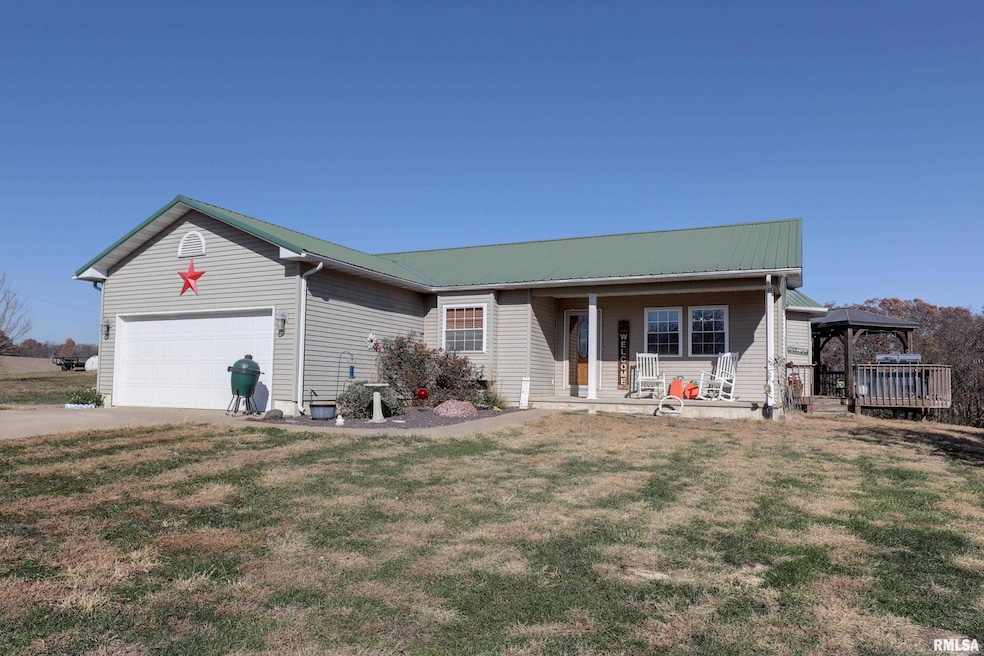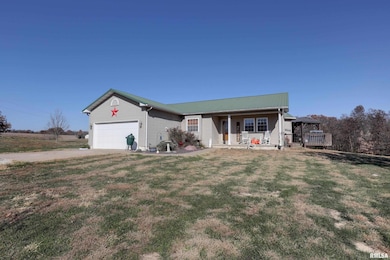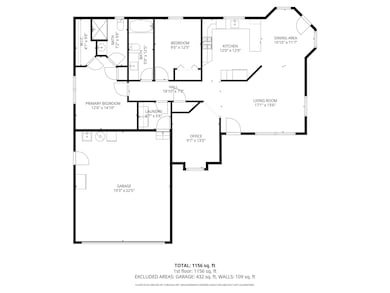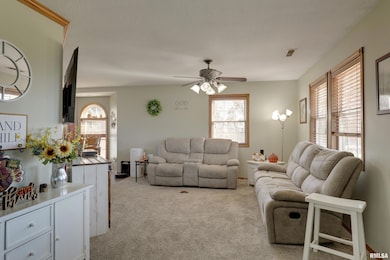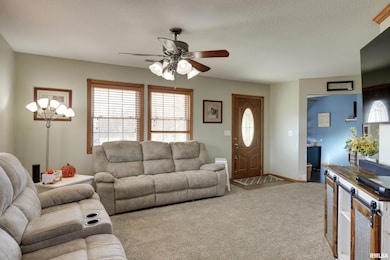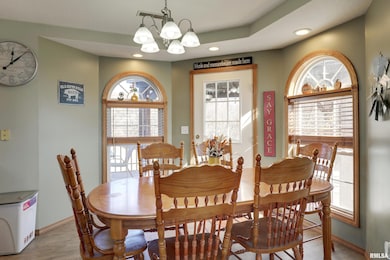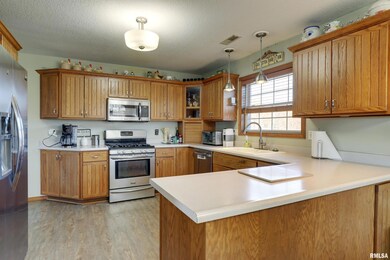2882 E 1100th St Loraine, IL 62349
Estimated payment $1,807/month
Highlights
- Deck
- Ranch Style House
- 2 Car Attached Garage
- Unity Middle School Rated 9+
- Porch
- Shed
About This Home
Step into your own piece of paradise in Loraine, IL with this charming 3 bedroom, 2 bath ranch home nestled on 5 beautiful acres! Escape the hustle and bustle of the city and embrace a life of tranquility with all the convenience of single-level living. As you walk through the door, you're greeted by a light and bright living space flowing seamlessly into a spacious eat-in kitchen equipped with plenty of storage for all your culinary creations. The master suite offers a private oasis complete with a luxurious bath and a walk-in closet, while the third bedroom is versatile, serving as a home office or cozy guest room. Step out from the kitchen onto a generous deck with a pergola, perfect for hosting gatherings or simply unwinding with a hot cup of coffee as you soak in the peaceful backyard views. With an attached 2 car garage, an additional 1 car outbuilding, and a storage shed, you'll have ample space for all your vehicles and outdoor gear. Experience the essence of country living with this delightful home that blends comfort and serenity seamlessly. Make this your haven where every day feels like a cherished retreat. Welcome home!
Listing Agent
Happel, Inc., REALTORS Brokerage Phone: 217-224-8383 License #475127805 Listed on: 11/16/2025
Home Details
Home Type
- Single Family
Est. Annual Taxes
- $3,823
Year Built
- Built in 2005
Lot Details
- 5 Acre Lot
- Lot Dimensions are 353.76 x 615.75
- Level Lot
Parking
- 2 Car Attached Garage
Home Design
- Ranch Style House
- Poured Concrete
- Metal Roof
- Vinyl Siding
- Concrete Perimeter Foundation
Interior Spaces
- 1,265 Sq Ft Home
- Ceiling Fan
- Blinds
- Dining Room
- Crawl Space
Kitchen
- Range
- Microwave
- Dishwasher
Bedrooms and Bathrooms
- 3 Bedrooms
- 2 Full Bathrooms
Outdoor Features
- Deck
- Shed
- Porch
Schools
- Unity Elementary And Middle School
- Unity High School
Utilities
- Forced Air Heating and Cooling System
- Heating System Uses Propane
- Gas Water Heater
- Septic System
Listing and Financial Details
- Homestead Exemption
- Assessor Parcel Number 08-0-0117-001-00
Map
Tax History
| Year | Tax Paid | Tax Assessment Tax Assessment Total Assessment is a certain percentage of the fair market value that is determined by local assessors to be the total taxable value of land and additions on the property. | Land | Improvement |
|---|---|---|---|---|
| 2024 | $3,823 | $61,500 | $7,140 | $54,360 |
| 2023 | $3,585 | $57,270 | $6,650 | $50,620 |
| 2022 | $3,393 | $53,050 | $6,320 | $46,730 |
| 2021 | $3,334 | $51,540 | $6,140 | $45,400 |
| 2020 | $3,274 | $50,180 | $5,980 | $44,200 |
| 2019 | $3,170 | $48,430 | $5,770 | $42,660 |
| 2018 | $3,080 | $47,020 | $5,600 | $41,420 |
| 2017 | $3,108 | $45,640 | $5,440 | $40,200 |
| 2016 | $3,200 | $42,760 | $5,100 | $37,660 |
| 2015 | $2,750,460 | $42,760 | $5,100 | $37,660 |
| 2012 | $2,629 | $41,670 | $4,970 | $36,700 |
Property History
| Date | Event | Price | List to Sale | Price per Sq Ft |
|---|---|---|---|---|
| 01/21/2026 01/21/26 | Price Changed | $289,900 | -3.3% | $229 / Sq Ft |
| 11/16/2025 11/16/25 | For Sale | $299,900 | -- | $237 / Sq Ft |
Source: RMLS Alliance
MLS Number: CA1040564
APN: 08-0-0117-001-00
- 75 N County Road 830
- 74.08 acres 13 Walker Twp
- 321 N County Road 1200
- 1126 E Co Road 350
- 0 E Co Road 350 Unit 23229905
- 219 E Mulberry St
- 400 W Collins St
- 2211 E 640th Place
- 1737 N 2250th Place
- 110 E County Rd 150
- 304 Lewis St
- 1621 U S 24
- 1711 E 1324th St
- 605 N 5th St
- 806 N 8th St
- 701 Madison St
- 815 Washington St
- 212 Adams St
- 305 E 3rd St
- 704 S Monticello Rd
- 1021 Keokuk St Unit Down
- 1021 Keokuk St Unit Up
- 711 N 19th St
- 2812 Lincoln Ave
- 3236 Broadway St
- 1313 Elm St Unit 1313 Elm
- 426 N 14th St Unit 5
- 7011 Timber Ridge N
- 510 Timber Ridge Ln
- 2305 Maine St Unit 2c
- 2305 Maine St Unit 2c
- 601 N 5th St
- 1112-1128 Broadway St
- 1261 Maine St Unit 5
- 116 N 3rd St
- 1426 State St
- 516 S 12th St Unit 518 South 12th St
- 1310 Washington St
- 1601 S 24th St
- 1621 Aspen Dr
Ask me questions while you tour the home.
