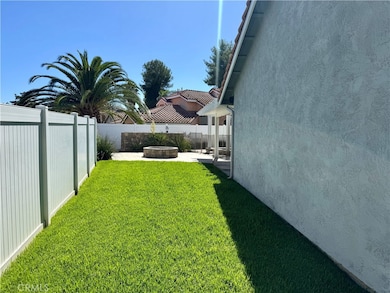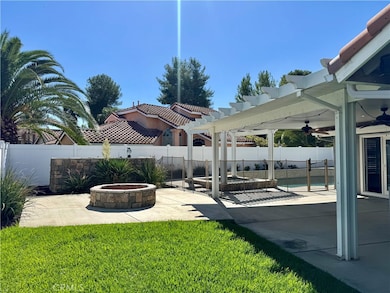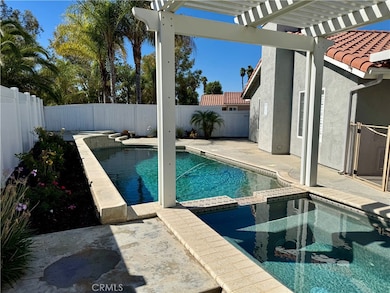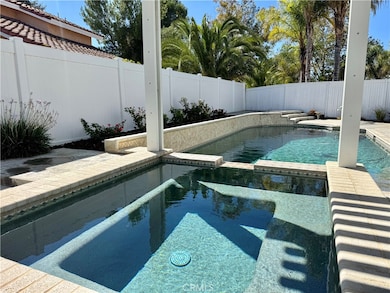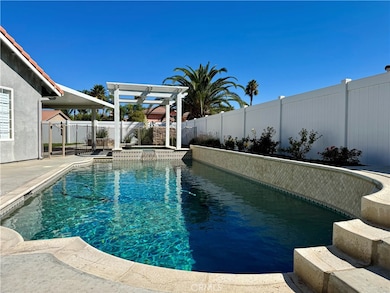28825 Corte Suerte Menifee, CA 92584
Menifee Lakes NeighborhoodHighlights
- Golf Course Community
- Fishing
- Open Floorplan
- Pebble Pool Finish
- Golf Course View
- Community Lake
About This Home
POOL HOME FOR LEASE
Beautiful Menifee 4 Bedroom, 2 Bath Salt Water pool Home, with covered patio featuring misters, ceiling fans, and lighting and gas fire Pit, perfect for entertaining. Your pets can also enjoy access to outside with their doggy door at any time.
This unique home has stainless steel appliances, which includes fridge, stove, microwave and dishwasher. Newer Washer and dryer are included. New SPC waterproof flooring in Master Bedroom, Bedroom with fireplace, and living room with fireplace. Hardwood floors in main areas. 2 Bedrooms with carpet. Plantation shutters thru out giving you a cozy feeling of home.
Your HOA includes lake access, perfect for walking, cycling,or running. HOA Dues, Pest Control, Pool Maintenance and Landscaping are included in your rent. Your new home is conveniently located, close to free ways, shopping and Restaurants. Schools are close by and golfing is around the corner.
Listing Agent
Coldwell Banker Assoc.Brks-CL Brokerage Phone: 951-635-6997 License #02218714 Listed on: 10/23/2025

Home Details
Home Type
- Single Family
Est. Annual Taxes
- $7,005
Year Built
- Built in 1989
Lot Details
- 7,405 Sq Ft Lot
- Cul-De-Sac
- Vinyl Fence
- Wood Fence
- Drip System Landscaping
- Corner Lot
- Paved or Partially Paved Lot
- Level Lot
- Misting System
- Sprinklers on Timer
- Lawn
- Back and Front Yard
- Density is up to 1 Unit/Acre
- Property is zoned sp zone
Parking
- 2 Car Attached Garage
Property Views
- Golf Course
- Woods
- Pool
Home Design
- Patio Home
- Entry on the 1st floor
Interior Spaces
- 1,913 Sq Ft Home
- 1-Story Property
- Open Floorplan
- Crown Molding
- High Ceiling
- Ceiling Fan
- Recessed Lighting
- Wood Burning Fireplace
- Gas Fireplace
- Double Pane Windows
- Plantation Shutters
- Stained Glass
- French Doors
- Family Room with Fireplace
- Family Room Off Kitchen
- Living Room with Fireplace
- Home Office
- Bonus Room with Fireplace
- Storage
- Attic
Kitchen
- Open to Family Room
- Eat-In Kitchen
- Breakfast Bar
- Convection Oven
- Gas and Electric Range
- Microwave
- Dishwasher
- Kitchen Island
- Pots and Pans Drawers
- Trash Compactor
Flooring
- Wood
- Carpet
Bedrooms and Bathrooms
- 4 Main Level Bedrooms
- Walk-In Closet
- Maid or Guest Quarters
- 2 Full Bathrooms
- Soaking Tub
- Bathtub with Shower
- Walk-in Shower
Laundry
- Laundry Room
- Laundry in Garage
- Dryer
- Washer
Home Security
- Alarm System
- Carbon Monoxide Detectors
- Fire and Smoke Detector
Accessible Home Design
- More Than Two Accessible Exits
Pool
- Pebble Pool Finish
- Heated In Ground Pool
- Saltwater Pool
- Spa
- Waterfall Pool Feature
- Fence Around Pool
Outdoor Features
- Covered Patio or Porch
- Fire Pit
- Exterior Lighting
Utilities
- Whole House Fan
- Central Heating and Cooling System
- 220 Volts in Garage
Listing and Financial Details
- Security Deposit $3,900
- Rent includes association dues, gardener, pool
- 12-Month Minimum Lease Term
- Available 10/23/25
- Tax Lot 13
- Tax Tract Number 22128
- Assessor Parcel Number 340090006
Community Details
Overview
- Property has a Home Owners Association
- $50 HOA Transfer Fee
- Menifee Master Association
- Community Lake
Amenities
- Clubhouse
Recreation
- Golf Course Community
- Community Pool
- Fishing
- Park
- Dog Park
- Hiking Trails
- Bike Trail
Pet Policy
- Dogs and Cats Allowed
Map
Source: California Regional Multiple Listing Service (CRMLS)
MLS Number: SW25246120
APN: 340-090-006
- 28820 Corte Suerte
- 28955 Camino Alcala
- 29885 Calle San Martine
- 28832 Champions Dr
- 28828 Champions Dr
- 29886 Greens Ct
- 28550 Broadstone Way
- 28641 Coolwater Ct
- 29661 Camino Pepita
- 30138 Via Palermo
- 29905 Westlink Dr
- 28399 Long Meadow Dr
- 29557 Warmsprings Dr
- 29427 Winding Brook Dr
- 29427 Bentcreek Ct
- 29629 Painted Desert Dr
- 28918 Lake Fork Dr
- 29263 Hidden Lake Dr
- 29243 Hidden Lake Dr
- 29288 Woodlea Ln
- 30056 Via Amante
- 28724 Bridge Water Ln
- 29523 Yarmouth Ct
- 29291 Grande Vista Ave
- 29075 Silver Star Dr
- 29260 El Presidio Ln
- 30397 Lamplighter Ln
- 30300 Antelope Rd
- 29715 Cottonwood Cove
- 29553 Tulipwood St
- 29643 Patriot Ct
- 30324 Waterline Dr Unit Next Gen Suite
- 27635 Whisperwood Dr
- 30384 Waterline Dr
- 30950 Hanover Ln
- 30951 Hanover Ln
- 28837 Evening Passage Dr
- 30433 Village Knoll Dr
- 28891 Brookhill Ct
- 30316 Town Square Dr


