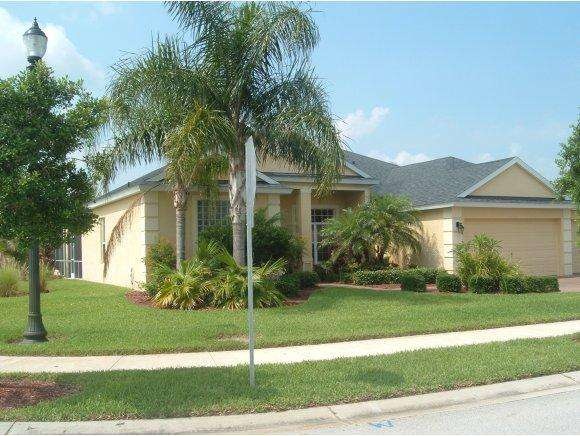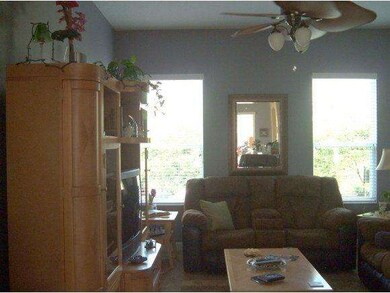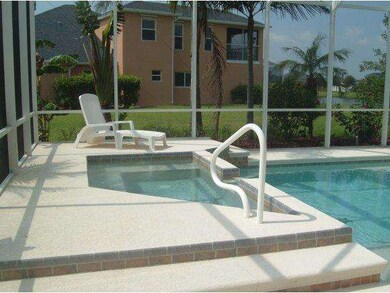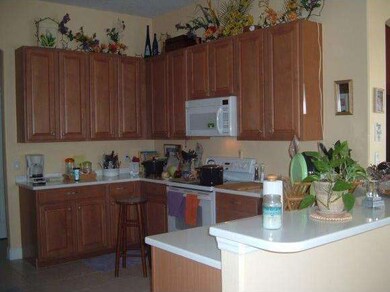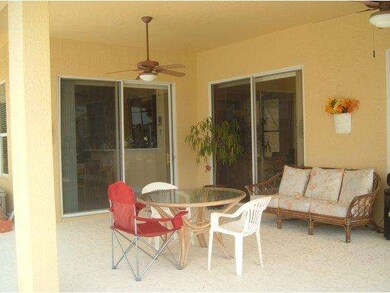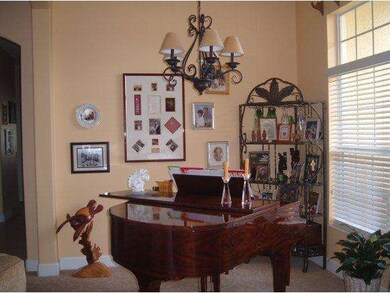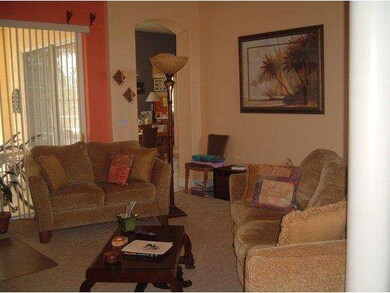
2883 Sonoma Way Rockledge, FL 32955
Highlights
- Water Views
- In Ground Pool
- Corner Lot
- Viera High School Rated A-
- Open Floorplan
- Screened Porch
About This Home
As of May 2025Outstanding short sale value in beautiful gated Sonoma. Excellent location close to shopping, great schools, hospitals, convenient to beaches, Orlando and I-95. Spacious home with 2 living areas. Open kitchen plan leads to comfy family room. Storage galore in the 3 car garage. Luxurious master suite. Relax in your spa-like master bath. Pretty water view from covered lanai, perfect for entertaining. Resort-like pool and spa, perfectly suited to the Florida lifestyle. Come see this beauty today!
Last Agent to Sell the Property
Barbara Mihalik
RE/MAX Elite Listed on: 03/28/2012
Home Details
Home Type
- Single Family
Est. Annual Taxes
- $4,248
Year Built
- Built in 2003
Lot Details
- 0.28 Acre Lot
- West Facing Home
- Corner Lot
Parking
- 3 Car Attached Garage
Home Design
- Shingle Roof
- Concrete Siding
- Block Exterior
- Stucco
Interior Spaces
- 2,274 Sq Ft Home
- 1-Story Property
- Open Floorplan
- Ceiling Fan
- Family Room
- Living Room
- Dining Room
- Screened Porch
- Water Views
- Laundry Room
Kitchen
- Breakfast Bar
- Electric Range
- Dishwasher
Flooring
- Carpet
- Tile
Bedrooms and Bathrooms
- 4 Bedrooms
- Split Bedroom Floorplan
- Dual Closets
- Walk-In Closet
- 3 Full Bathrooms
- Separate Shower in Primary Bathroom
Pool
- In Ground Pool
- Screen Enclosure
Schools
- Manatee Elementary School
- Kennedy Middle School
- Viera High School
Community Details
- Property has a Home Owners Association
- Sonoma At Viera Phases 1 And 2 Viera Central Pud Subdivision
- Maintained Community
Listing and Financial Details
- Short Sale
- Assessor Parcel Number 253628SW0000D0000500
Ownership History
Purchase Details
Home Financials for this Owner
Home Financials are based on the most recent Mortgage that was taken out on this home.Purchase Details
Purchase Details
Home Financials for this Owner
Home Financials are based on the most recent Mortgage that was taken out on this home.Purchase Details
Home Financials for this Owner
Home Financials are based on the most recent Mortgage that was taken out on this home.Purchase Details
Home Financials for this Owner
Home Financials are based on the most recent Mortgage that was taken out on this home.Similar Homes in Rockledge, FL
Home Values in the Area
Average Home Value in this Area
Purchase History
| Date | Type | Sale Price | Title Company |
|---|---|---|---|
| Warranty Deed | $595,000 | First International Title | |
| Warranty Deed | -- | Attorney | |
| Warranty Deed | $215,000 | Prestige Title Of Brevard Ll | |
| Warranty Deed | $405,000 | North American Title Co | |
| Warranty Deed | $226,400 | North American Title Company |
Mortgage History
| Date | Status | Loan Amount | Loan Type |
|---|---|---|---|
| Open | $401,000 | New Conventional | |
| Previous Owner | $175,444 | New Conventional | |
| Previous Owner | $211,105 | FHA | |
| Previous Owner | $180,000 | Credit Line Revolving | |
| Previous Owner | $255,000 | No Value Available | |
| Previous Owner | $203,650 | No Value Available |
Property History
| Date | Event | Price | Change | Sq Ft Price |
|---|---|---|---|---|
| 05/20/2025 05/20/25 | Sold | $595,000 | -0.8% | $262 / Sq Ft |
| 03/26/2025 03/26/25 | Price Changed | $599,900 | -3.2% | $264 / Sq Ft |
| 12/21/2024 12/21/24 | Price Changed | $619,900 | -3.1% | $273 / Sq Ft |
| 11/30/2024 11/30/24 | For Sale | $639,900 | +197.6% | $281 / Sq Ft |
| 01/28/2013 01/28/13 | Sold | $215,000 | -4.4% | $95 / Sq Ft |
| 08/24/2012 08/24/12 | Pending | -- | -- | -- |
| 03/28/2012 03/28/12 | For Sale | $225,000 | -- | $99 / Sq Ft |
Tax History Compared to Growth
Tax History
| Year | Tax Paid | Tax Assessment Tax Assessment Total Assessment is a certain percentage of the fair market value that is determined by local assessors to be the total taxable value of land and additions on the property. | Land | Improvement |
|---|---|---|---|---|
| 2023 | $4,430 | $337,910 | $0 | $0 |
| 2022 | $4,145 | $328,070 | $0 | $0 |
| 2021 | $4,265 | $318,520 | $0 | $0 |
| 2020 | $4,207 | $314,130 | $0 | $0 |
| 2019 | $4,168 | $307,070 | $0 | $0 |
| 2018 | $4,191 | $301,350 | $0 | $0 |
| 2017 | $4,251 | $295,160 | $0 | $0 |
| 2016 | $4,339 | $289,090 | $61,200 | $227,890 |
| 2015 | $4,461 | $287,090 | $61,200 | $225,890 |
| 2014 | $4,778 | $264,490 | $54,000 | $210,490 |
Agents Affiliated with this Home
-

Seller's Agent in 2025
Chris Junker
RE/MAX
(772) 321-6755
1 in this area
238 Total Sales
-
N
Buyer's Agent in 2025
NON-MLS AGENT
NON MLS
-
B
Seller's Agent in 2013
Barbara Mihalik
RE/MAX
Map
Source: Space Coast MLS (Space Coast Association of REALTORS®)
MLS Number: 637224
APN: 25-36-28-SW-0000D.0-0005.00
- 4480 Chardonnay Dr
- 3770 Chardonnay Dr
- 3620 Chardonnay Dr
- 4837 Merlot Dr
- 2902 Bellwind Cir
- 4311 Chardonnay Dr
- 2631 Canterbury Cir
- 2873 Bellwind Cir
- 4778 Sprint Cir
- 3374 Sedge Dr
- 3360 Thurloe Dr
- 3455 Sedge Dr
- 3280 Thurloe Dr
- 4942 Worthington Cir
- 4889 Worthington Cir
- 4882 Worthington Cir
- 3631 Thurloe Dr
- 2596 Addington Cir
- 2597 Addington Cir
- 3611 Gatlin Dr
