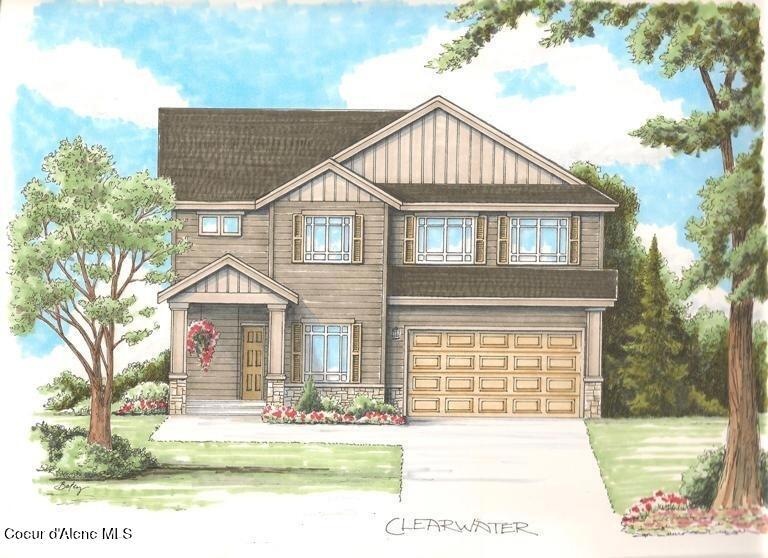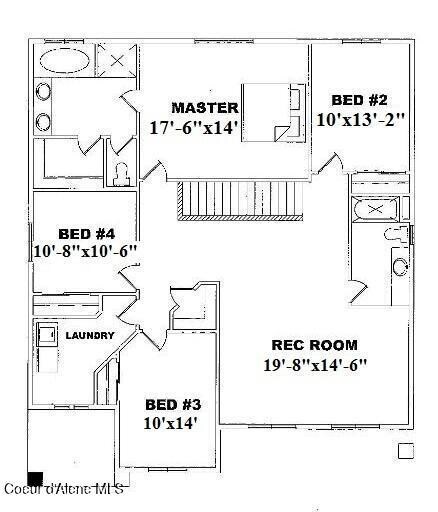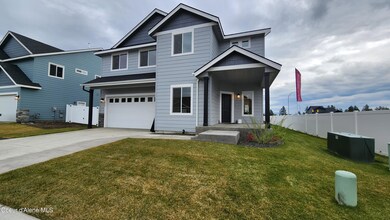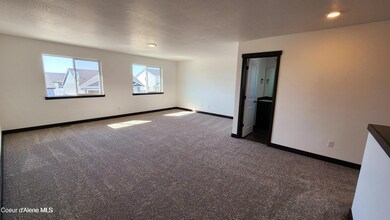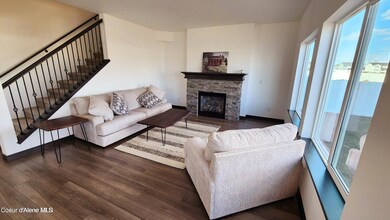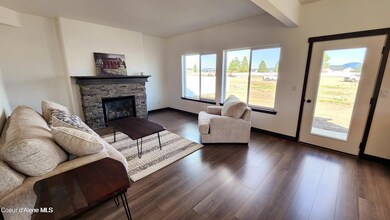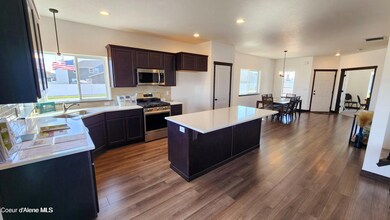2884 N Neptune St Post Falls, ID 83854
Estimated payment $3,144/month
Total Views
6,537
4
Beds
3
Baths
2,634
Sq Ft
$220
Price per Sq Ft
Highlights
- RV or Boat Parking
- Mountain View
- Covered Patio or Porch
- Primary Bedroom Suite
- Lawn
- Walk-In Pantry
About This Home
**SOLD** The Clearwater 2634 sq ft, 4 bed, 2.5 bath, HUGE bonus room and a main floor office. Enjoy modern features like elegant quartz countertops, durable laminate flooring, and a cozy gas fireplace, all while benefiting from efficient climate control with a heat pump. Trust in quality craftsmanship from a family-owned builder with over 30 years of experience in Coeur d'Alene.
Home Details
Home Type
- Single Family
Est. Annual Taxes
- $1,000
Year Built
- Built in 2025
Lot Details
- 7,841 Sq Ft Lot
- Open Space
- Landscaped
- Level Lot
- Open Lot
- Lawn
HOA Fees
- $25 Monthly HOA Fees
Property Views
- Mountain
- Neighborhood
Home Design
- Concrete Foundation
- Frame Construction
- Shingle Roof
- Composition Roof
- Stone Exterior Construction
- Stone
Interior Spaces
- 2,634 Sq Ft Home
- Multi-Level Property
- Partially Furnished
- Gas Fireplace
- Crawl Space
- Smart Thermostat
- Washer and Gas Dryer Hookup
Kitchen
- Walk-In Pantry
- Gas Oven or Range
- Microwave
- Dishwasher
- Kitchen Island
- Disposal
Flooring
- Carpet
- Laminate
Bedrooms and Bathrooms
- 4 Bedrooms
- Primary Bedroom Suite
- 3 Bathrooms
Parking
- Attached Garage
- RV or Boat Parking
Outdoor Features
- Covered Patio or Porch
- Exterior Lighting
Utilities
- Forced Air Heating and Cooling System
- Furnace
- Heat Pump System
- Heating System Uses Natural Gas
- Gas Available
- Gas Water Heater
- High Speed Internet
- Internet Available
- Cable TV Available
Community Details
- Built by Hallmark Homes
- Boyds Landing Subdivision
Listing and Financial Details
- Assessor Parcel Number PL9750030040
Map
Create a Home Valuation Report for This Property
The Home Valuation Report is an in-depth analysis detailing your home's value as well as a comparison with similar homes in the area
Home Values in the Area
Average Home Value in this Area
Tax History
| Year | Tax Paid | Tax Assessment Tax Assessment Total Assessment is a certain percentage of the fair market value that is determined by local assessors to be the total taxable value of land and additions on the property. | Land | Improvement |
|---|---|---|---|---|
| 2025 | $901 | $155,000 | $155,000 | $0 |
Source: Public Records
Property History
| Date | Event | Price | List to Sale | Price per Sq Ft |
|---|---|---|---|---|
| 12/07/2025 12/07/25 | Pending | -- | -- | -- |
| 10/22/2025 10/22/25 | For Sale | $578,900 | -- | $220 / Sq Ft |
Source: Coeur d'Alene Multiple Listing Service
Source: Coeur d'Alene Multiple Listing Service
MLS Number: 25-10472
APN: PL9750030040
Nearby Homes
- 2936 N Neptune St
- 2849 N Neptune St
- 3049 E Cinder Ave
- 2877 N Callary St
- 2902 N Neptune St
- 2824 N Neptune St
- 2907 N Neptune St
- 2925 N Neptune St
- 2889 N Neptune St
- 2827 N Neptune St
- 2902 N Charlene Kelsy St
- The Silverton Plan at Boyd's Landing
- 2826 N Charlene Kelsy St
- 3169 N Kiernan Dr
- 3145 N Allison St
- 2711 E Cinder Ave
- 2651 E Cinder Ave
- 2848 O Connor Blvd
- 2878 E Knapp Cir
- 3226 N Durrow Loop
