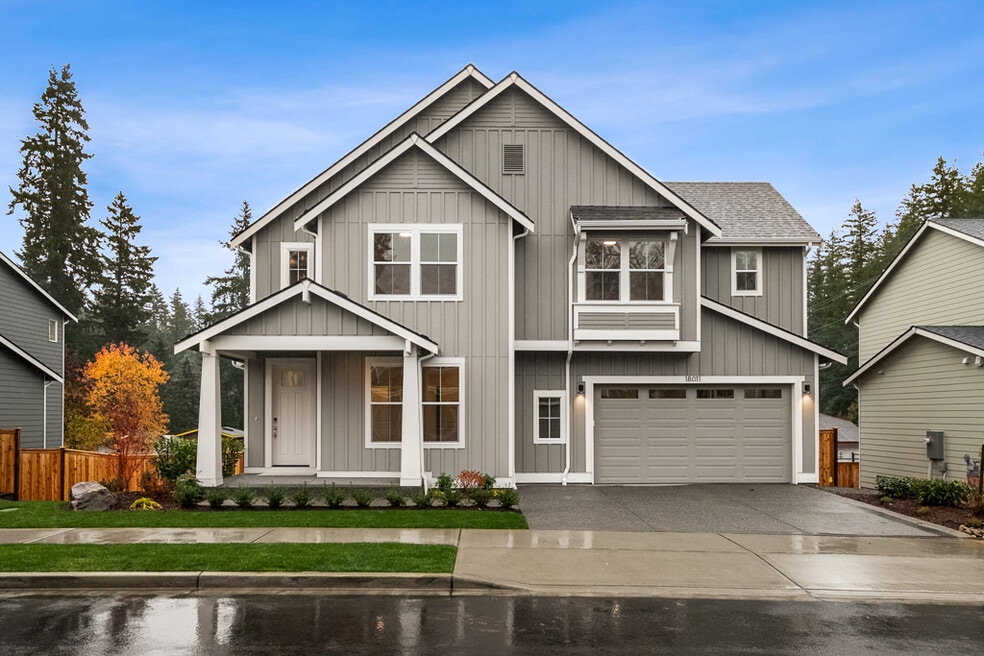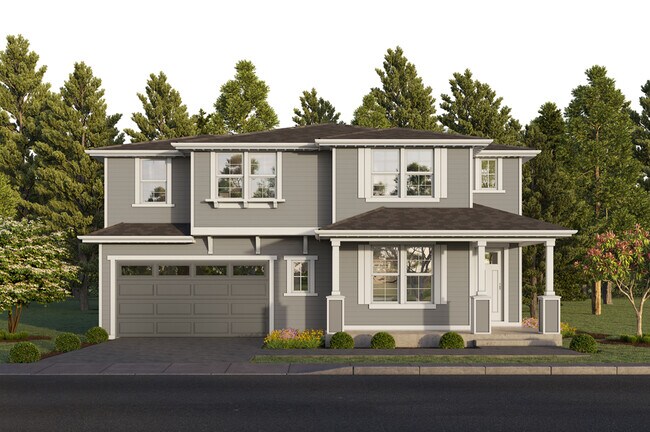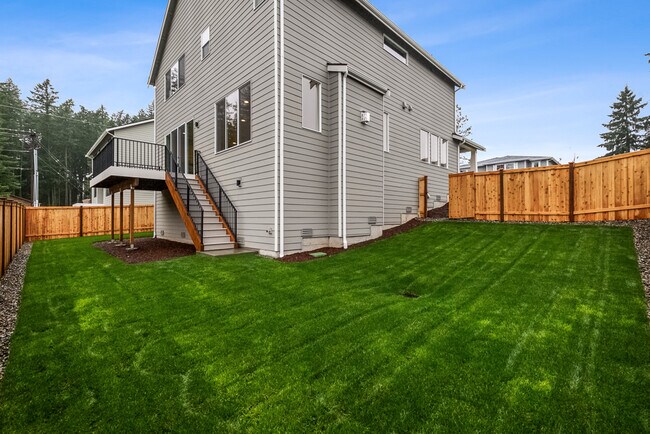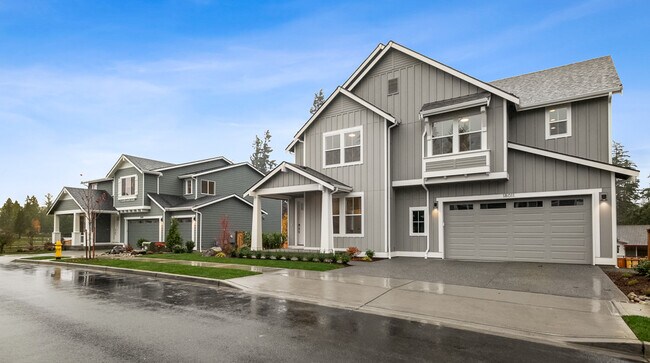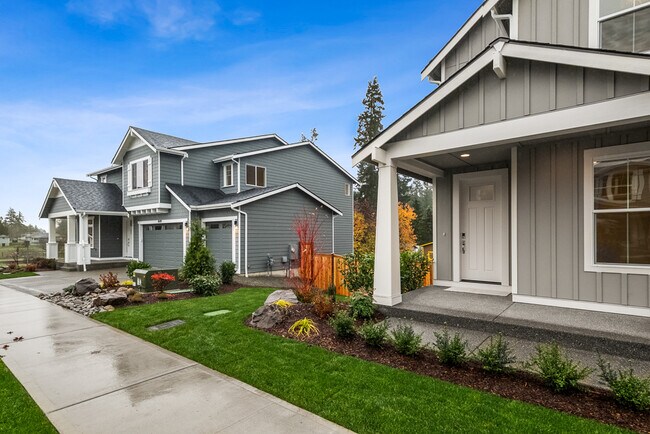
Estimated payment starting at $6,285/month
Highlights
- New Construction
- Primary Bedroom Suite
- Freestanding Bathtub
- Kentwood High School Rated A-
- Deck
- Bonus Room
About This Floor Plan
Welcome home to the 2884 sq.ft. plan at Shadow Creek. The front porch entry welcomes you home through the front door, and a mud room with cubby leads from the 2-car garage into the kitchen. On the main level, an open great room is anchored at one end by the contemporary gas fireplace with ceiling-height tile surround. On the other end, the kitchen has a big work island and walk-in pantry. Sliding doors open to the backyard deck. The main level also has a fourth bedroom/den with adjacent 3/4 bathroom, a perfect space for your overnight guests or home office. Upstairs, double doors open to reveal the central bonus room. Another set of double doors leads into the primary bedroom, with a five-piece ensuite bath including a freestanding tub. The walk-in-closet is brightened by a window, and has two areas with plenty of built-in storage. Two more bedrooms and the main hall bathroom are also on the second floor, along with a generous laundry room with a wall of cabinets, utility sink and countertops.
Sales Office
| Monday - Friday | Appointment Only |
| Saturday - Sunday |
12:00 PM - 3:00 PM
|
Home Details
Home Type
- Single Family
Lot Details
- Lawn
Parking
- 2 Car Attached Garage
- Front Facing Garage
Home Design
- New Construction
Interior Spaces
- 2,884 Sq Ft Home
- 2-Story Property
- Fireplace
- Mud Room
- Great Room
- Combination Kitchen and Dining Room
- Bonus Room
Kitchen
- Walk-In Pantry
- Dishwasher
- Kitchen Island
Bedrooms and Bathrooms
- 4 Bedrooms
- Primary Bedroom Suite
- Walk-In Closet
- 3 Full Bathrooms
- Dual Sinks
- Private Water Closet
- Freestanding Bathtub
- Bathtub with Shower
- Walk-in Shower
Laundry
- Laundry Room
- Laundry on upper level
Outdoor Features
- Deck
- Front Porch
Community Details
- No Home Owners Association
Map
Other Plans in Shadow Creek
About the Builder
- Shadow Creek
- 24107 184th Ave SE
- Kentwood Heights
- 18517 SE 271st Ct
- 18527 SE 271st Ct
- 18531 SE 271st Ct
- 18511 SE 271st Ct
- 18529 SE 271st Ct
- 18515 SE 271st Ct
- 18523 SE 271st Ct
- 18525 SE 271st Ct
- Viridian Towns
- 18521 SE 271st Place
- 25517 Lot 3 204th Place SE
- Toll Brothers at Maple Hills
- 25416 Lot 12 204th Place SE
- 13410 SE 256th St
- 0 XXXX SE 224th St
- Roma Meadows
- 20601 148th Ave SE
