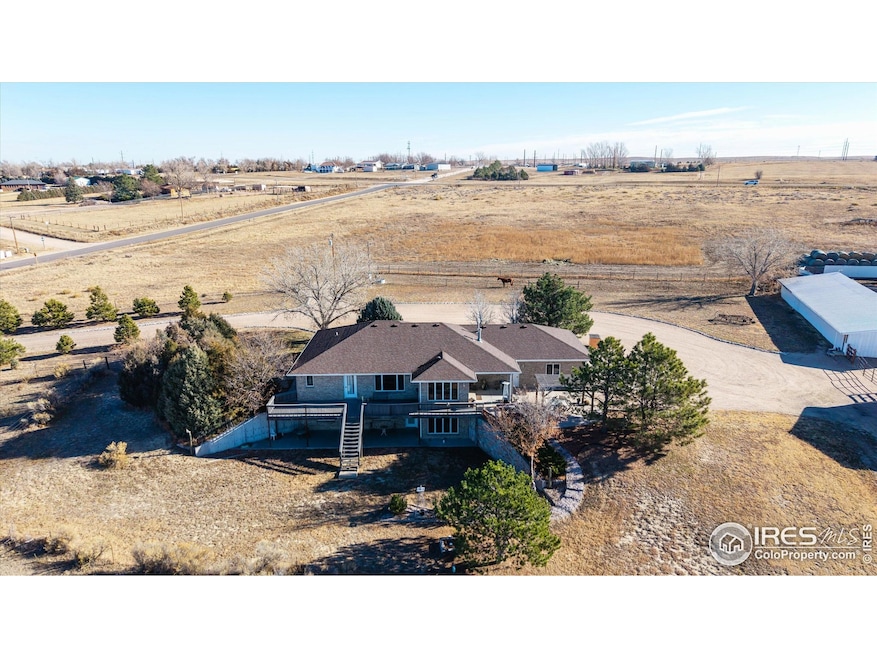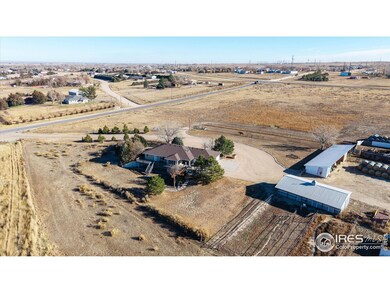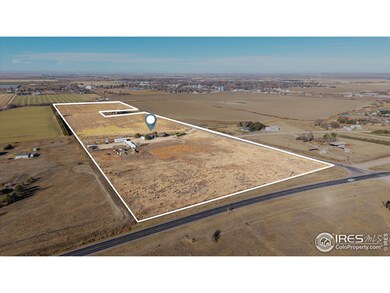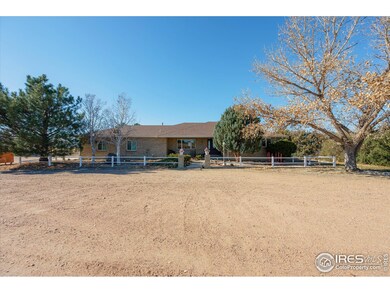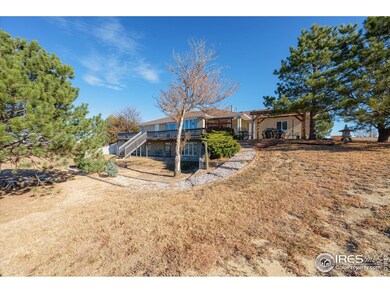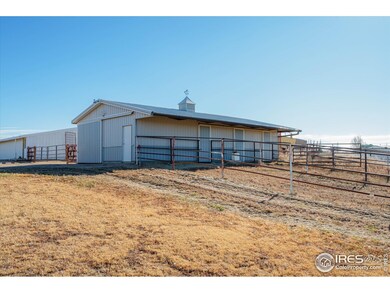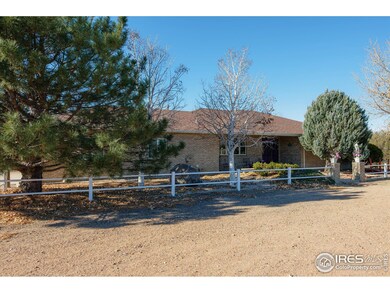Estimated payment $7,930/month
Highlights
- Parking available for a boat
- 38.8 Acre Lot
- Deck
- Barn or Stable
- Mountain View
- Meadow
About This Home
Enjoy the amazing views from this beautiful well maintained Custom 5 bed 4 bath brick home with walkout basement situated on 38.8 +/- Irrigated acres. Includes 1 share Upper Platte and Beaver Canal irrigation water and 1 Irrigation well. Located just off paved road. Oversized insulated garage with built ins. Many extra features including Coifered ceiling in living area/ Anderson windows/full trex deck/ covered patio and outdoor living area/Handicap accessible. Horse barn with pipe runs 3 stalls with mats automatic waterers. Machine Shed and working set of corrals with powder river chute and heated calving shed. Located off paved road just outside of Brush!
Home Details
Home Type
- Single Family
Est. Annual Taxes
- $3,438
Year Built
- Built in 1998
Lot Details
- 38.8 Acre Lot
- West Facing Home
- Fenced
- Level Lot
- Sprinkler System
- Meadow
- Landscaped with Trees
- Property is zoned ag
Parking
- 2 Car Attached Garage
- Oversized Parking
- Garage Door Opener
- Driveway Level
- Parking available for a boat
Home Design
- Brick Veneer
- Wood Frame Construction
- Composition Roof
Interior Spaces
- 3,987 Sq Ft Home
- 2-Story Property
- Wet Bar
- Bar Fridge
- Crown Molding
- Ceiling Fan
- Double Pane Windows
- Window Treatments
- Wood Frame Window
- Dining Room
- Recreation Room with Fireplace
- Mountain Views
- Basement Fills Entire Space Under The House
Kitchen
- Eat-In Kitchen
- Electric Oven or Range
- Self-Cleaning Oven
- Dishwasher
- Kitchen Island
- Disposal
Flooring
- Carpet
- Tile
Bedrooms and Bathrooms
- 5 Bedrooms
- Main Floor Bedroom
- Primary Bathroom is a Full Bathroom
- Primary bathroom on main floor
- Walk-in Shower
Laundry
- Laundry on main level
- Dryer
- Washer
- Sink Near Laundry
Home Security
- Storm Doors
- Fire and Smoke Detector
Outdoor Features
- Balcony
- Deck
- Patio
- Outbuilding
Schools
- Brush Elementary And Middle School
- Brush High School
Horse Facilities and Amenities
- Horses Allowed On Property
- Corral
- Tack Room
- Hay Storage
- Barn or Stable
- Arena
Utilities
- Forced Air Heating and Cooling System
- Irrigation Well
- Water Rights
- Septic System
- High Speed Internet
Additional Features
- Low Pile Carpeting
- Pasture
Community Details
- No Home Owners Association
Listing and Financial Details
- Assessor Parcel Number 123111000011
Map
Home Values in the Area
Average Home Value in this Area
Tax History
| Year | Tax Paid | Tax Assessment Tax Assessment Total Assessment is a certain percentage of the fair market value that is determined by local assessors to be the total taxable value of land and additions on the property. | Land | Improvement |
|---|---|---|---|---|
| 2024 | $3,438 | $44,120 | $3,940 | $40,180 |
| 2023 | $3,438 | $47,800 | $3,940 | $43,860 |
Property History
| Date | Event | Price | List to Sale | Price per Sq Ft |
|---|---|---|---|---|
| 11/20/2025 11/20/25 | For Sale | $1,450,000 | -- | $364 / Sq Ft |
Purchase History
| Date | Type | Sale Price | Title Company |
|---|---|---|---|
| Quit Claim Deed | -- | None Listed On Document |
Source: IRES MLS
MLS Number: 1047642
APN: R022669
- 17492 County Road 29
- 216 E Edmunds St
- 116 S Clifton St
- 216 S Colorado Ave
- 202 S Colorado Ave
- 22 Circle Dr
- 29391 U S 34 Unit 1
- 33 McDonald Ave
- 323 Carson St
- 407 Carson St
- 505 Carson St
- 406 Custer St
- 321 Dessa St
- 724 Carson St
- 916 N Cameron St
- 1023 Edmunds St
- 700 Turner St
- 914 N Carson St
- 0 Daniels St Unit Lot 01 1004599
- 0 Daniels St Unit Lot 13 1004810
