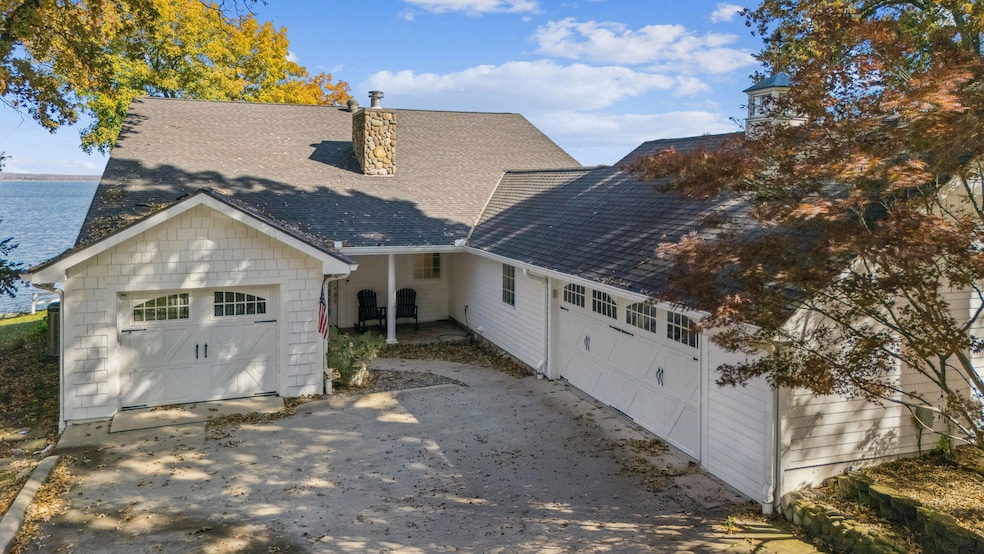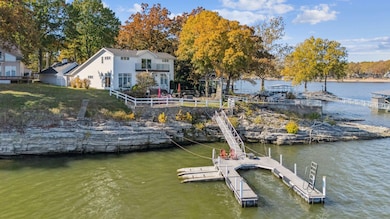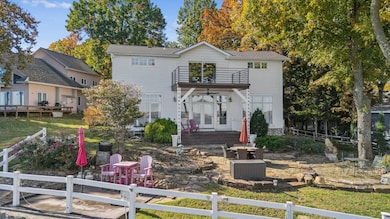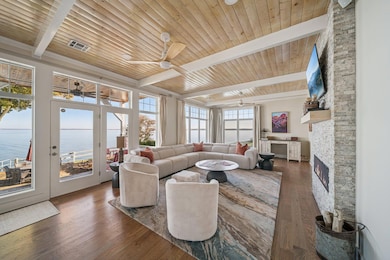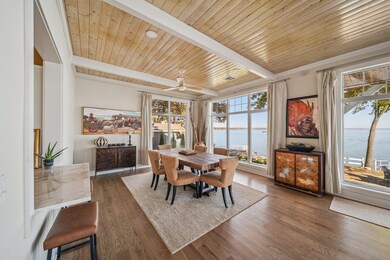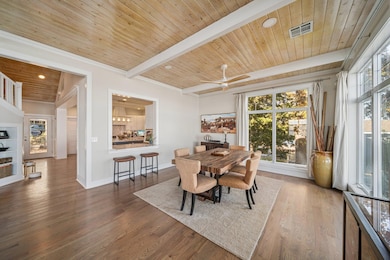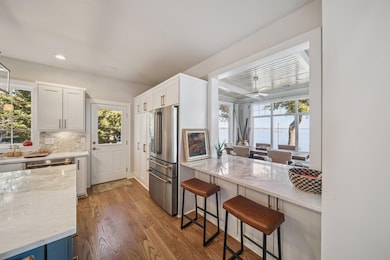Estimated payment $8,714/month
Highlights
- Lake Front
- No HOA
- Patio
- Private Dock
- 3 Car Attached Garage
- Laundry Room
About This Home
The 'White House' on Diamond Point! Highly sought after Waterfront Home on Monkey Island that allows Short-term Rentals & NO HOA DUES! This elegant home has been tastefully renovated with numerous upgrades. 3bd 3.5ba w/ approx 2770 sq ft of living space w/ 2 living areas & includes 3 car attached garage. Stately Main Living Room is spacious w/ panoramic lake views. Primary Room is on main level & features a wood burning FP, large walk-in closet, 8x12 safe room and access to utility room. Guest rooms are large and split between the second living area. Outside you'll find a picture perfect park like setting with gradual water access & an entertainers dream patio with gas fireplace. Dock is 12ftx25ft + 2 PWC pads. Shangri-La and all of Monkey Island attractions are a golf cart ride away! Upgrades Include:
New wood flooring throughout home, in all areas that previously had vinyl laminated flooring.
New carpet in primary suite and closet.
Primary Bathroom was totally redone with new flooring, cabinets, granite counters, tile flooring and new shower. Bathtub was added, along with heated flooring.
Living area was renovated, with new fireplace and paddle fans. Existing fireplace unit was removed to open up the space. Kitchen Island was added, countertops replaced, new cabinet doors, sink, new appliances and vent hood and bar area was opened up to add seating and a view of lake, etc.
Primary closet was rebuilt, new drawer space, hanging and shoe racks, French doors and added storage capability.
Laundry room rebuilt with new cabinets, flooring, granite counters and coat hanging and bench area. New washer and dryer.
Powder bath was added downstairs in what used to be a mostly unused coat closet. Storage room off the small guest upstairs guest room was converted to a 3⁄4 bath with shower. All new counters, tile, flooring, etc. Large upstairs bathroom was redone with new tub, tile, counters, sinks and toilet all replaced.
All doors were replaced throughout the home, with exception of folding closet doors in guest rooms.
Upstairs bay window was converted to a sliding door and balcony was constructed to add outdoor living and shade/rain protection to back patio area. Propane line added to both indoor fireplaces, outdoor fireplace and kitchen. Tank installed on south side of house, out of sight from any windows and yard areas.
Pack patio rock was repaired and enhanced to make steps easier to navigate.
Dock was stabilized, along with walkway.
All paddle fans replaced.
Indoor surround sound in living area installed, along with speakers throughout house and in back yard.
New front door.
New cabinet doors in primary bedroom and doors to living area replaced with sliding barn door.
All rooms and ceilings were repainted.
Both AC units have been replaced.
New hot water heater.
Listing Agent
RE/MAX Grand Lake Brokerage Phone: 918-320-3222 License #161076 Listed on: 11/18/2025

Home Details
Home Type
- Single Family
Est. Annual Taxes
- $9,700
Year Built
- Built in 2001
Lot Details
- 4,356 Sq Ft Lot
- Lake Front
- Irrigation
Home Design
- Combination Foundation
- Siding
- Stone
Interior Spaces
- 2,773 Sq Ft Home
- 1-Story Property
- Ceiling Fan
- Wood Burning Fireplace
- Gas Log Fireplace
- Partial Basement
Kitchen
- Range
- Microwave
- Dishwasher
- Disposal
Bedrooms and Bathrooms
- 3 Bedrooms
Laundry
- Laundry Room
- Dryer
- Washer
Parking
- 3 Car Attached Garage
- Garage Door Opener
Outdoor Features
- Access To Lake
- Private Dock
- Patio
- Storm Cellar or Shelter
Schools
- Grove High School
Utilities
- Central Air
- Heat Pump System
- Furnace
- Septic Tank
Community Details
- No Home Owners Association
- Diamond Point Subdivision
Listing and Financial Details
- Assessor Parcel Number 210020690
Map
Home Values in the Area
Average Home Value in this Area
Property History
| Date | Event | Price | List to Sale | Price per Sq Ft |
|---|---|---|---|---|
| 11/18/2025 11/18/25 | For Sale | $1,500,000 | -- | $541 / Sq Ft |
Source: Northeast Oklahoma Board of REALTORS®
MLS Number: 25-2452
- 113 Circle Dr
- 0 Kansas Dr
- 4 Fort Scott Ln
- 96 Circle Dr
- 4 Grand Lake Dr Unit 2-3, 5-8.
- 0 Vinita Cir Unit 24-1384
- 0 Vinita Cir Unit 2530907
- 27 Vinita Cir
- 11 Port Duncan Blvd
- 7 Port Duncan Blvd
- 29 Circle Dr
- 31 Circle Dr
- 1 Port Duncan Blvd
- 9 Oklahoma Cir
- 2 Dogwood Ln
- 1606 Privateer Ln
- 19 Privateer Dr
- 28200 S Highway 125 Unit 70
- 4 Tulsa Dr
- 404 E 9th St
- 63173 E 291 Rd Unit 63173
- 220 Sulphur St
- 402 Hickory St
- 315 N Cheatham
- 17254 Highway Cc
- 845 NW Baker St
- 201 Tricha Cir SW
- 502 Akron St NE
- 1001 Grant Ave
- 321 Grant Springs Dr
- 461 Buckner Ave
- 8148 Randall Ln Unit 12
- 8148 Randall Ln Unit 11
- 105 White Oak St
- 2025 N 432
- 207 Pleasant Ave Unit 207
- 503 W Arkansas St
- 662 White Oak St
- 590 Duckworth St
