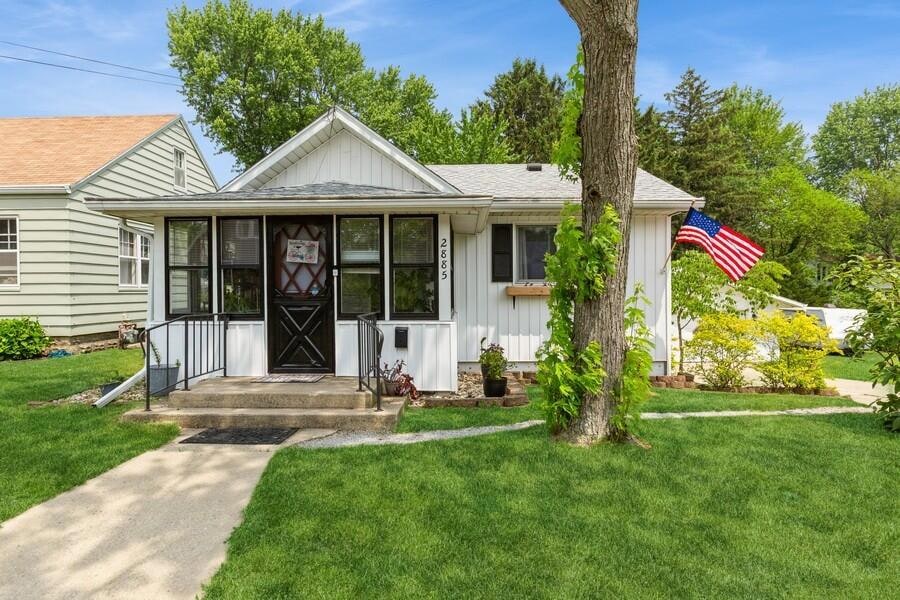
2885 Bluff St Stevensville, MI 49127
Highlights
- Wooded Lot
- Wood Flooring
- 2 Car Detached Garage
- Lakeshore High School Rated A-
- Screened Porch
- Storm Windows
About This Home
As of July 2025Charming bungalow, ideal as a starter home, steps from vibrant downtown Stevensville! This gem sits on a spacious lot, blending modern comfort with cozy appeal. Main level features a bright enclosed porch, a living room and dining with gleaming wood floors. The sleek kitchen has updated counters & ceramic flooring. Enjoy two bedrooms, including a generous master with 4 closets, plus a fully updated bathroom. The lower level offers a family room & a third bedroom, laundry, & 1/2bath, utility room for storage, and a walkout to a private patio. With gas forced air heat, central air, municipal water/sewer, and a detached 28 x 26 two-car garage. Home has vinyl siding and newer roof making this home worry-free. All kitchen appliances, washer, and dryer included, plus many replacement windows.
Last Agent to Sell the Property
@properties Christie's International R.E. License #6501393991 Listed on: 06/13/2025

Home Details
Home Type
- Single Family
Est. Annual Taxes
- $2,434
Year Built
- Built in 1905
Lot Details
- 0.3 Acre Lot
- Shrub
- Level Lot
- Sprinkler System
- Wooded Lot
Parking
- 2 Car Detached Garage
- Garage Door Opener
Home Design
- Bungalow
- Composition Roof
- Vinyl Siding
Interior Spaces
- 1-Story Property
- Ceiling Fan
- Replacement Windows
- Insulated Windows
- Window Treatments
- Window Screens
- Living Room
- Dining Area
- Screened Porch
- Storm Windows
Kitchen
- Range
- Dishwasher
Flooring
- Wood
- Ceramic Tile
Bedrooms and Bathrooms
- 3 Bedrooms | 2 Main Level Bedrooms
Laundry
- Laundry on main level
- Dryer
- Washer
Basement
- Walk-Out Basement
- Basement Fills Entire Space Under The House
- Laundry in Basement
- 1 Bedroom in Basement
Utilities
- Forced Air Heating and Cooling System
- Heating System Uses Natural Gas
- Natural Gas Water Heater
- Cable TV Available
Additional Features
- Patio
- Mineral Rights
Ownership History
Purchase Details
Home Financials for this Owner
Home Financials are based on the most recent Mortgage that was taken out on this home.Purchase Details
Home Financials for this Owner
Home Financials are based on the most recent Mortgage that was taken out on this home.Purchase Details
Home Financials for this Owner
Home Financials are based on the most recent Mortgage that was taken out on this home.Similar Homes in the area
Home Values in the Area
Average Home Value in this Area
Purchase History
| Date | Type | Sale Price | Title Company |
|---|---|---|---|
| Interfamily Deed Transfer | -- | Michigan Trusted Title Agcy | |
| Warranty Deed | $109,900 | Fat | |
| Warranty Deed | $90,000 | First American Title |
Mortgage History
| Date | Status | Loan Amount | Loan Type |
|---|---|---|---|
| Open | $100,000 | New Conventional | |
| Closed | $106,232 | FHA | |
| Previous Owner | $72,000 | New Conventional |
Property History
| Date | Event | Price | Change | Sq Ft Price |
|---|---|---|---|---|
| 07/15/2025 07/15/25 | Sold | $239,000 | 0.0% | $152 / Sq Ft |
| 06/13/2025 06/13/25 | For Sale | $239,000 | +117.5% | $152 / Sq Ft |
| 01/28/2016 01/28/16 | Sold | $109,900 | 0.0% | $70 / Sq Ft |
| 12/16/2015 12/16/15 | Pending | -- | -- | -- |
| 12/05/2015 12/05/15 | For Sale | $109,900 | -- | $70 / Sq Ft |
Tax History Compared to Growth
Tax History
| Year | Tax Paid | Tax Assessment Tax Assessment Total Assessment is a certain percentage of the fair market value that is determined by local assessors to be the total taxable value of land and additions on the property. | Land | Improvement |
|---|---|---|---|---|
| 2025 | $1,795 | $103,900 | $0 | $0 |
| 2024 | $1,940 | $87,900 | $0 | $0 |
| 2023 | $1,851 | $78,400 | $0 | $0 |
| 2022 | $1,757 | $68,500 | $0 | $0 |
| 2021 | $2,125 | $66,700 | $15,900 | $50,800 |
| 2020 | $2,098 | $60,600 | $0 | $0 |
| 2019 | $1,981 | $57,300 | $13,700 | $43,600 |
| 2018 | $2,775 | $57,300 | $0 | $0 |
| 2017 | $1,906 | $53,200 | $0 | $0 |
| 2016 | $1,737 | $49,500 | $0 | $0 |
| 2015 | $1,729 | $49,000 | $0 | $0 |
| 2014 | $1,069 | $51,400 | $0 | $0 |
Agents Affiliated with this Home
-
J
Seller's Agent in 2025
Jason Sutton
@ Properties
-
J
Buyer's Agent in 2025
Jacob Baker
Cressy & Everett Real Estate
-
B
Seller's Agent in 2016
Brenda Regan
ERA Reardon Realty
Map
Source: Southwestern Michigan Association of REALTORS®
MLS Number: 25028398
APN: 11-45-2250-0022-00-7
- 0 Pine St
- 5758 St Joseph Ave
- 5427 E Karen Ct
- VL Red Arrow Hwy
- 0 Red Arrow Hwy Unit 25003360
- 5439 E Karen Ct
- 0 Red Arrow Highway Parcel C
- 0 Red Arrow Highway Parcel B
- 0 Red Arrow Highway Parcel A
- 6051 Legion Rd
- 2434 W John Beers Rd
- 3856 Jericho Rd
- 5485 Whispering Pines
- 5005 Ridge Rd
- 5564 E Hiawatha Ln
- 4913 Ridge Rd
- 2394 Ulrich Ln
- 2365 Perry Dr
- 6175 Lara Ln
- 2430 Ulrich Ln






