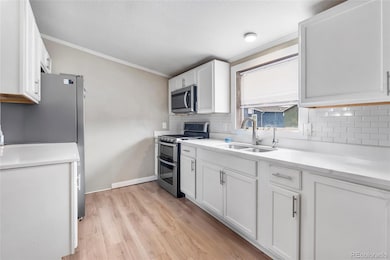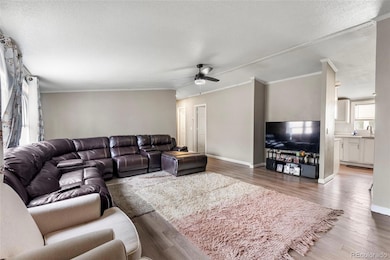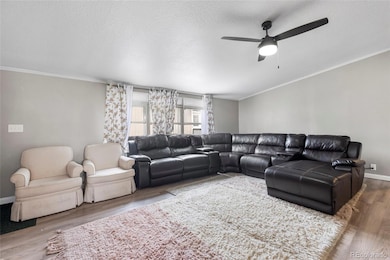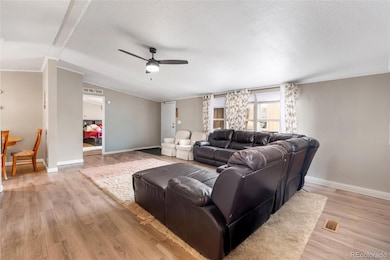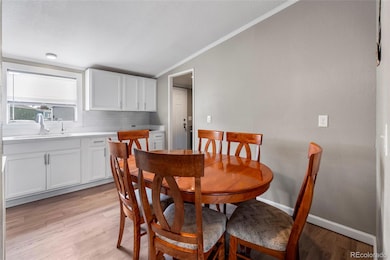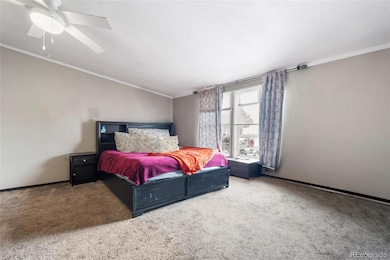2885 E Midway Blvd Unit 115 Denver, CO 80234
Westlake Village NeighborhoodEstimated payment $854/month
Highlights
- No HOA
- Forced Air Heating and Cooling System
- Manufactured Home
- Legacy High School Rated A-
About This Home
Welcome to 2885 E Midway Blvd, Lot 115!
This charming corner mobile home features:
• 4 Bedrooms
• 2 Full Bathrooms
• An AC unit already installed
Need financing? We work with a bank that offers a 5% down payment option for ITIN or SSN holders.
Looking to sell your home? Contact us today!
Listing Agent
Keller Williams Realty Downtown LLC Brokerage Email: yulissamoreno@kw.com,720-588-5159 License #100094256 Listed on: 02/11/2025

Co-Listing Agent
Keller Williams Realty Downtown LLC Brokerage Email: yulissamoreno@kw.com,720-588-5159 License #100047387
Property Details
Home Type
- Manufactured Home
Est. Annual Taxes
- $106
Year Built
- Built in 1994
Parking
- 4 Parking Spaces
Home Design
- 1,568 Sq Ft Home
Bedrooms and Bathrooms
- 4 Main Level Bedrooms
- 2 Full Bathrooms
Schools
- Meridian Elementary School
- Silver Hills Middle School
- Legacy High School
Mobile Home
- Mobile Home is 28 x 56 Feet
- Manufactured Home
Additional Features
- Land Lease of $1,150 per month expires 12/31/25
- Forced Air Heating and Cooling System
Community Details
- No Home Owners Association
- Front Range Mh Park
Listing and Financial Details
- Exclusions: SELLERS PERSONAL PROPERTY AND WASHER AND DRYER.
- Assessor Parcel Number M0011288
Map
Home Values in the Area
Average Home Value in this Area
Property History
| Date | Event | Price | Change | Sq Ft Price |
|---|---|---|---|---|
| 08/27/2025 08/27/25 | Price Changed | $160,000 | -3.0% | $102 / Sq Ft |
| 05/03/2025 05/03/25 | Price Changed | $165,000 | -2.9% | $105 / Sq Ft |
| 02/11/2025 02/11/25 | For Sale | $170,000 | -- | $108 / Sq Ft |
Source: REcolorado®
MLS Number: 5214187
- 2885 E Midway Blvd Unit 204
- 2885 E Midway Blvd Unit 117
- 2885 E Midway Blvd Unit 1127
- 2885 E Midway Blvd Unit 1256
- 2885 E Midway Blvd Unit 1224
- 2885 E Midway Blvd Unit 401
- 2885 E Midway Blvd Unit 1417
- 2885 E Midway Blvd Unit 448
- 2885 E Midway Blvd Unit 501
- 2885 E Midway Blvd Unit 819
- 2885 E Midway Blvd Unit 310
- 2885 E Midway Blvd Unit 1438
- 2885 E Midway Blvd Unit 622
- 2885 E Midway Blvd Unit 1542
- 12951 Vallejo Cir
- 12955 Vallejo Cir
- 12920 Vallejo Cir
- 13192 Bryant Cir
- 12910 Monarch Ct
- 13191 Bryant Cir
- 12621 Zuni St
- 13225 Grove Way
- 2597 W 133rd Cir
- 13100 Julian Ct
- 13010 Lowell Ct
- 13495 Raritan St
- 2311 Park Center Dr
- 12662 Osceola St
- 1671 W 135th Dr
- 930 W 133rd Cir
- 3751 W 136th Ave
- 1291 W 120th Ave
- 12170 Huron St Unit 105
- 11705 Decatur St
- 13872 Legend Way Unit 101
- 12160 Huron St Unit 101
- 12142 Huron St Unit Bldg 25 Unit 104
- 581 W 123rd Ave
- 4507 Winona Place
- 2890 W 116th Place

