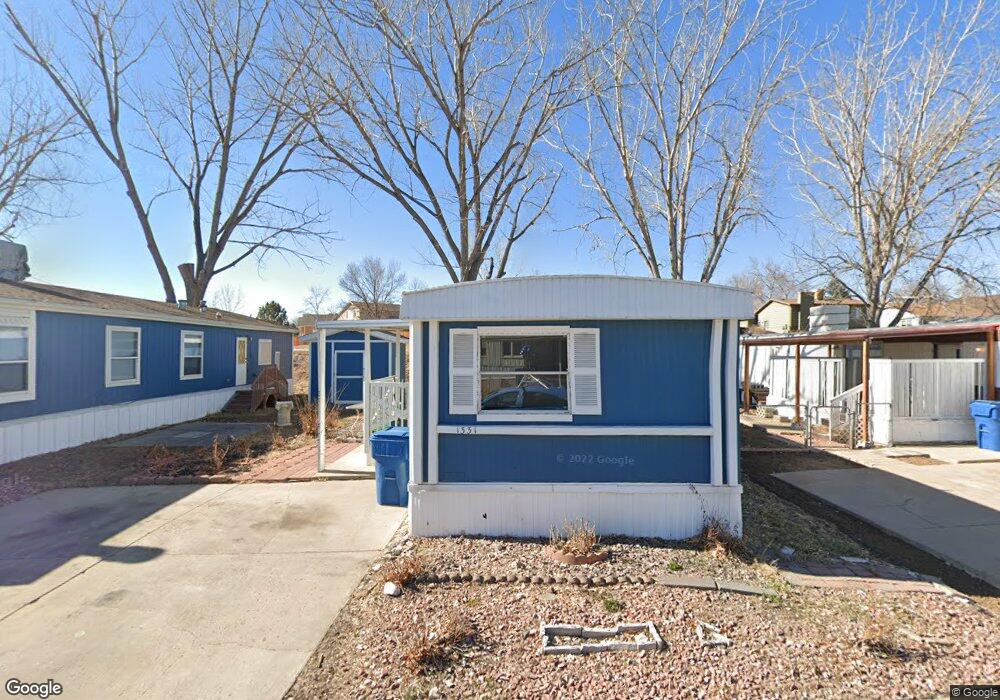2885 E Midway Blvd Unit 310 Denver, CO 80234
Westlake Village Neighborhood
3
Beds
2
Baths
1,280
Sq Ft
4,792
Sq Ft Lot
About This Home
This home is located at 2885 E Midway Blvd Unit 310, Denver, CO 80234. 2885 E Midway Blvd Unit 310 is a home located in Broomfield County with nearby schools including Centennial Elementary School, Westlake Middle School, and Legacy High School.
Create a Home Valuation Report for This Property
The Home Valuation Report is an in-depth analysis detailing your home's value as well as a comparison with similar homes in the area
Home Values in the Area
Average Home Value in this Area
Map
Nearby Homes
- 2885 E Midway Blvd Unit 188
- 2885 E Midway Blvd Unit 501
- 2885 E Midway Blvd Unit 405
- 2885 E Midway Blvd Unit 187
- 2885 E Midway Blvd Unit 108
- 2861 Fernwood Place
- 12997 Wyandot Way
- 3120 W 133rd Cir
- 12634 Grove St
- 3213 W 133rd Ave
- 1942 W 130th Dr
- 13050 Hazel Ct
- 13218 Alcott Cir
- 2595 W 133rd Cir
- 3311 Queen Ct
- 2708 Canossa Dr
- 13037 King Cir
- 12528 Hazel St
- 12891 King St
- 13146 Raritan Ct
- 2885 E Midway Blvd Unit 1369
- 2885 E Midway Blvd Unit 701
- 2885 E Midway Blvd Unit 1426
- 2885 E Midway Blvd Unit 1520
- 2885 E Midway Blvd Unit 744
- 2885 E Midway Blvd Unit 1501
- 2885 E Midway Blvd Unit 125
- 2885 E Midway Blvd Unit 446
- 2885 E Midway Blvd Unit 1224
- 2885 E Midway Blvd Unit 118
- 2885 E Midway Blvd Unit 1417
- 2885 E Midway Blvd Unit 1448
- 2885 E Midway Blvd Unit 448
- 2885 E Midway Blvd Unit 841
- 2885 E Midway Blvd Unit 1357
- 2885 E Midway Blvd Unit 1415
- 2885 E Midway Blvd Unit 426
- 2885 E Midway Blvd Unit 1438
- 2885 E Midway Blvd Unit 232
- 2885 E Midway Blvd Unit 815
