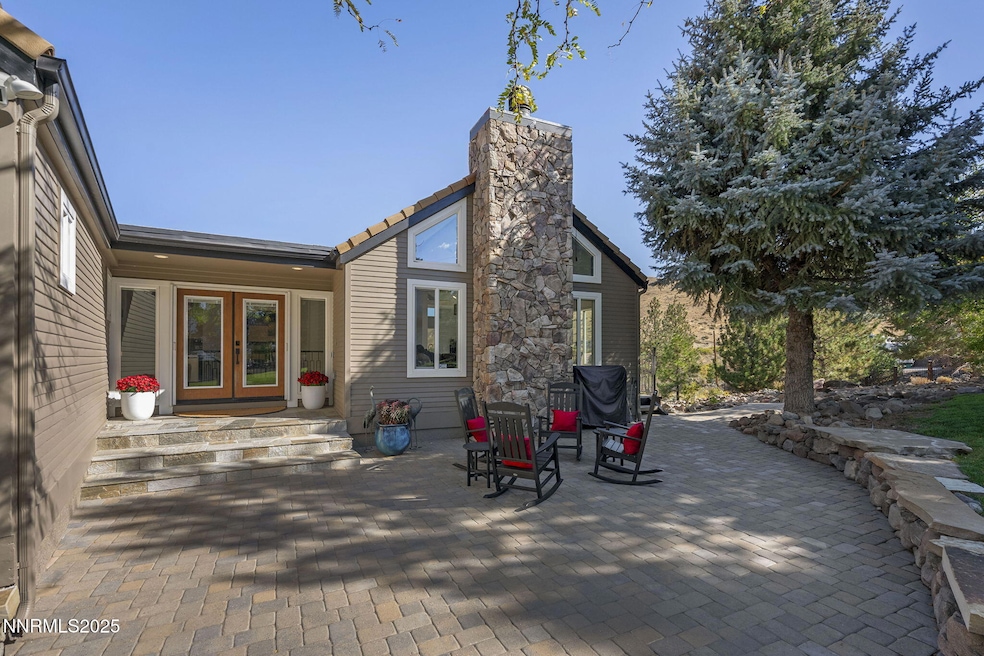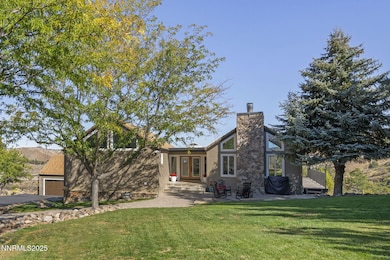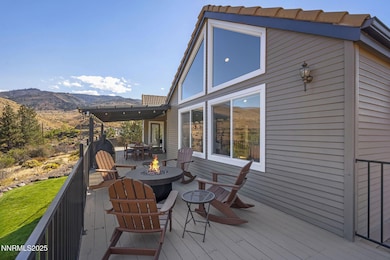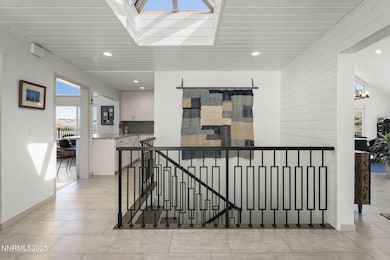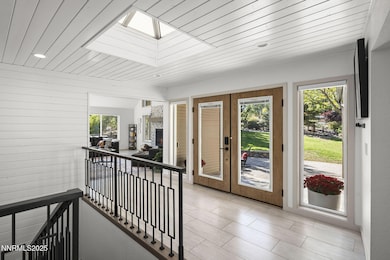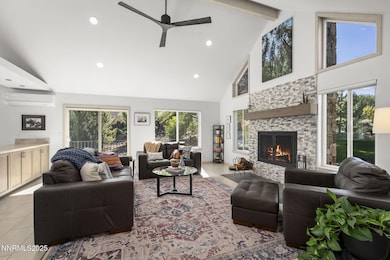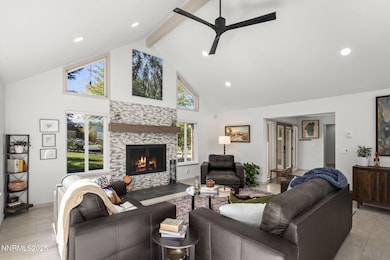2885 Erminia Rd Reno, NV 89523
Belli Ranch NeighborhoodEstimated payment $8,628/month
Highlights
- Very Popular Property
- RV Access or Parking
- Waterfront
- Horse Stalls
- View of Trees or Woods
- 1.63 Acre Lot
About This Home
A Place to Breathe in Beautiful Verdi. Discover a home where serenity meets style. Perched on 1.63 acres at the end of a quiet cul-de-sac, this 3,302 sq. ft. custom residence offers breathtaking panoramic views of the valley and surrounding hills — all set to the charming sound of the distant train. Step inside and experience thoughtful updates throughout, including but not limited to fresh interior and exterior paint, new interior doors including closet doors, custom stairways and railings, Hunter Douglas Silhouette UltraGlide window coverings. Every detail reflects quality craftsmanship and pride of ownership. The property is perfectly suited for both comfort and recreation. Enjoy mature landscaping with sprinkler systems in the front and back, a horse enclosure, and generous space for all your toys. The large three-car garage, RV parking with a 30A power hook-up, and ample additional parking make this home as functional as it is beautiful. Come home to a peaceful retreat that captures the best of Northern Nevada living — wide open spaces, incredible views, and modern updates throughout. A detailed list of all recent improvements is available upon request. The Turkish lamp in the family room does not stay.
Home Details
Home Type
- Single Family
Est. Annual Taxes
- $5,293
Year Built
- Built in 1986
Lot Details
- 1.63 Acre Lot
- Waterfront
- Cul-De-Sac
- Partially Fenced Property
- Landscaped
- Lot Sloped Down
- Front and Back Yard Sprinklers
- Wooded Lot
- Property is zoned LDS
HOA Fees
- $25 Monthly HOA Fees
Parking
- 3 Car Garage
- Garage Door Opener
- Additional Parking
- RV Access or Parking
Property Views
- Woods
- Peek-A-Boo
- Mountain
- Desert
- Meadow
- Valley
Home Design
- Flat Roof Shape
- Pitched Roof
- Tile Roof
- Membrane Roofing
- Wood Siding
- Low Volatile Organic Compounds (VOC) Products or Finishes
- Stick Built Home
- Stone Veneer
Interior Spaces
- 3,302 Sq Ft Home
- 2-Story Property
- Cathedral Ceiling
- Ceiling Fan
- Skylights
- Wood Burning Fireplace
- Double Pane Windows
- ENERGY STAR Qualified Windows with Low Emissivity
- Blinds
- Entrance Foyer
- Smart Doorbell
- Living Room with Fireplace
- Combination Dining and Living Room
- Recreation Room
- Crawl Space
Kitchen
- Breakfast Bar
- Built-In Oven
- Gas Cooktop
- Microwave
- Dishwasher
- No Kitchen Appliances
- Disposal
Flooring
- Radiant Floor
- Ceramic Tile
- Luxury Vinyl Tile
Bedrooms and Bathrooms
- 4 Bedrooms
- Primary Bedroom on Main
- 3 Full Bathrooms
- Primary Bathroom includes a Walk-In Shower
Laundry
- Laundry in Hall
- Laundry Cabinets
- Washer and Gas Dryer Hookup
Home Security
- Security System Owned
- Security Lights
- Carbon Monoxide Detectors
- Fire and Smoke Detector
Outdoor Features
- Water Access
- River Nearby
- Covered Deck
- Patio
- Barbecue Stubbed In
- Rain Gutters
Schools
- Verdi Elementary School
- Billinghurst Middle School
- Mcqueen High School
Horse Facilities and Amenities
- Horses Allowed On Property
- Horse Stalls
- Corral
Utilities
- Mini Split Air Conditioners
- Heating System Uses Propane
- Mini Split Heat Pump
- Heating System Powered By Owned Propane
- Underground Utilities
- Power Generator
- Natural Gas Not Available
- Well
- Central Water Heater
- Septic Tank
- Sewer Not Available
- Internet Available
- Phone Available
- Cable TV Available
Community Details
- Equus Management Association, Phone Number (775) 852-2224
- Verdi Cdp Community
- Belli Ranch Estates Subdivision
- The community has rules related to covenants, conditions, and restrictions
Listing and Financial Details
- Assessor Parcel Number 038-671-06
Map
Home Values in the Area
Average Home Value in this Area
Tax History
| Year | Tax Paid | Tax Assessment Tax Assessment Total Assessment is a certain percentage of the fair market value that is determined by local assessors to be the total taxable value of land and additions on the property. | Land | Improvement |
|---|---|---|---|---|
| 2025 | $5,065 | $208,257 | $99,750 | $108,507 |
| 2024 | $5,065 | $210,814 | $99,750 | $111,064 |
| 2023 | $4,690 | $206,800 | $99,750 | $107,050 |
| 2022 | $4,554 | $184,775 | $96,250 | $88,525 |
| 2021 | $4,421 | $161,983 | $73,500 | $88,483 |
| 2020 | $4,291 | $161,061 | $70,000 | $91,061 |
| 2019 | $4,088 | $148,483 | $63,000 | $85,483 |
| 2018 | $3,969 | $137,225 | $52,500 | $84,725 |
| 2017 | $3,854 | $128,990 | $45,500 | $83,490 |
| 2016 | $3,756 | $129,179 | $43,750 | $85,429 |
| 2015 | $937 | $115,676 | $28,000 | $87,676 |
| 2014 | $3,694 | $114,002 | $28,000 | $86,002 |
| 2013 | -- | $112,987 | $28,000 | $84,987 |
Property History
| Date | Event | Price | List to Sale | Price per Sq Ft | Prior Sale |
|---|---|---|---|---|---|
| 10/23/2025 10/23/25 | For Sale | $1,550,000 | +34.8% | $469 / Sq Ft | |
| 08/16/2023 08/16/23 | Sold | $1,150,000 | -4.2% | $348 / Sq Ft | View Prior Sale |
| 08/01/2023 08/01/23 | Pending | -- | -- | -- | |
| 08/01/2023 08/01/23 | For Sale | $1,200,000 | -- | $363 / Sq Ft |
Purchase History
| Date | Type | Sale Price | Title Company |
|---|---|---|---|
| Bargain Sale Deed | $1,150,000 | Ticor Title | |
| Bargain Sale Deed | -- | None Listed On Document | |
| Executors Deed | -- | None Listed On Document | |
| Bargain Sale Deed | -- | -- | |
| Executors Deed | -- | -- | |
| Interfamily Deed Transfer | -- | Stewart Title Of Nevada Reno | |
| Interfamily Deed Transfer | -- | None Available | |
| Bargain Sale Deed | $620,000 | First American Title | |
| Interfamily Deed Transfer | -- | First American Title | |
| Bargain Sale Deed | $405,000 | First American Title | |
| Interfamily Deed Transfer | -- | First American Title | |
| Interfamily Deed Transfer | -- | Stewart Title | |
| Grant Deed | $350,000 | Stewart Title | |
| Interfamily Deed Transfer | -- | Stewart Title |
Mortgage History
| Date | Status | Loan Amount | Loan Type |
|---|---|---|---|
| Previous Owner | $334,000 | New Conventional | |
| Previous Owner | $350,000 | Fannie Mae Freddie Mac | |
| Previous Owner | $300,700 | No Value Available | |
| Previous Owner | $180,000 | No Value Available | |
| Previous Owner | $175,000 | No Value Available | |
| Closed | $100,000 | No Value Available |
Source: Northern Nevada Regional MLS
MLS Number: 250057376
APN: 038-671-06
- 2780 Mario Rd
- 3380 Mario Rd
- 00 Mario Rd
- 861 Larrimore Trail
- 0 Mountain Daisy Rd
- 0 Mountain Haven Ln
- 35 Mogul Mountain Cir
- 2255 Warrior Ln
- 1335 Wakefield Trail
- 9225 Sassafras Trail
- 1380 Wakefield Trail
- 80 Bobcat Dr
- 9165 Kenton Trail
- 270 Mogul Mountain Dr
- 1170 Cliff Park Way
- 1220 Cliff Park Way
- 9380 Copper Mountain Cir
- 20 Eagle Claw Ct
- 1405 Meridian Ranch Dr
- 9161 Quilberry Way
- 350 Cabela Dr
- 2145 Tara Ridge Trail
- 1625 Clover Hill Trail
- 6900 Sharlands Ave
- 6850 Sharlands Ave Unit Q1094
- 750 Bluffs Ct Unit 103
- 730 Bluffs Ct Unit 104
- 730 Bluffs Ct Unit 103
- 720 Bluffs Ct Unit 103
- 2018 Cradle Mountain Dr Unit 1
- 6750 Diamond Glen Dr
- 6402 Mae Anne Ave
- 1100 Big Springs Rd
- 1400 Canyon Creek Rd
- 6161 Stone Valley Dr
- 2475 Robb Dr
- 5895 Blue Horizon Dr
- 1056 Crown View Dr
- 5922 Shadow Park Dr
- 1612 Prancer St Unit Lot 39
