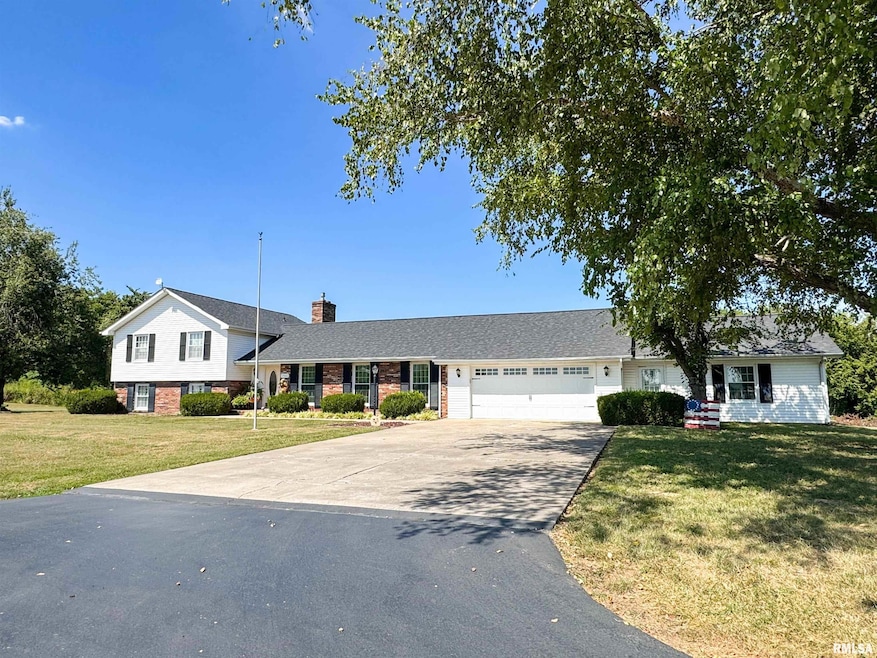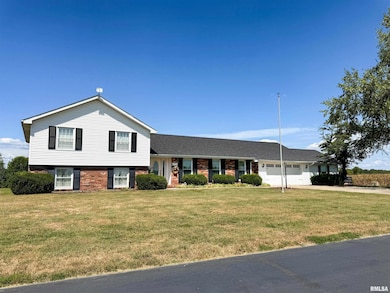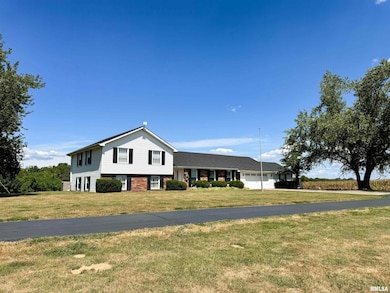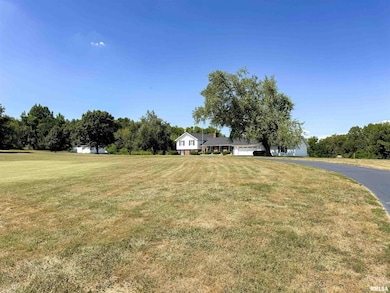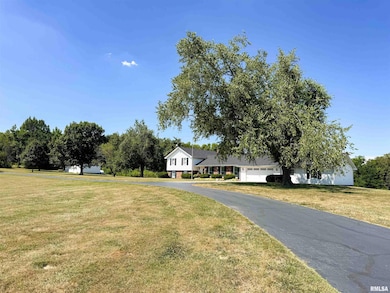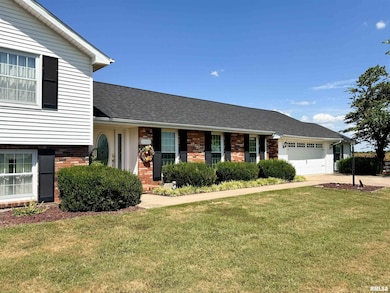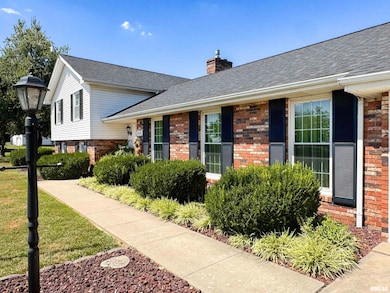Estimated payment $2,337/month
Highlights
- In Ground Pool
- Pole Barn
- Forced Air Heating and Cooling System
- Deck
- 2 Car Attached Garage
- Ceiling Fan
About This Home
Discover the perfect blend of space, comfort, and potential in this well-kept 3-bedroom, 2.5 bath home situated on 3 acres in a fantastic location offering privacy, space, and convenience just minutes from town. The property features an inviting inground pool and patio area for warm-weather relaxation and entertaining, an attached garage with a dedicated 22x22 separate workshop for projects and storage, and a large separate barn ideal for equipment, hobbies, or storage. There is also an RV hook-up at the barn as well. The possibilities with this home are endless. A newly installed roof and the asphalt driveway add to the home's value and curb appeal. Inside, the home boasts a spacious and functional layout with plenty of space for family or entertaining. There is a gas fireplace, formal dining area, the master suite has its own private bathroom, and plenty of recreational space in the lower level which has a walk-out to the back yard. Call today to schedule your appointment.
Listing Agent
SHAWNEE HILLS REAL ESTATE, LLC Brokerage Phone: 618-614-2849 License #475186124 Listed on: 08/29/2025
Home Details
Home Type
- Single Family
Est. Annual Taxes
- $5,925
Year Built
- Built in 1974
Lot Details
- 3.18 Acre Lot
- Level Lot
Parking
- 2 Car Attached Garage
Home Design
- Frame Construction
- Shingle Roof
- Vinyl Siding
Interior Spaces
- 2,358 Sq Ft Home
- Ceiling Fan
- Gas Log Fireplace
- Family Room with Fireplace
- Basement
Kitchen
- Range
- Microwave
- Dishwasher
Bedrooms and Bathrooms
- 3 Bedrooms
Laundry
- Dryer
- Washer
Outdoor Features
- In Ground Pool
- Deck
- Pole Barn
Schools
- Anna Jr High Middle School
- Anna/Jonesboro High School
Utilities
- Forced Air Heating and Cooling System
- Heating System Uses Natural Gas
- Septic System
Listing and Financial Details
- Assessor Parcel Number 05-22-03-769-B
Map
Home Values in the Area
Average Home Value in this Area
Tax History
| Year | Tax Paid | Tax Assessment Tax Assessment Total Assessment is a certain percentage of the fair market value that is determined by local assessors to be the total taxable value of land and additions on the property. | Land | Improvement |
|---|---|---|---|---|
| 2024 | $5,925 | $98,850 | $4,530 | $94,320 |
| 2023 | $5,243 | $91,520 | $4,190 | $87,330 |
| 2022 | $5,074 | $84,736 | $3,875 | $80,861 |
| 2021 | $4,912 | $80,971 | $3,703 | $77,268 |
| 2020 | $4,910 | $80,971 | $3,703 | $77,268 |
| 2019 | $4,853 | $80,971 | $3,703 | $77,268 |
| 2018 | $4,748 | $80,971 | $3,703 | $77,268 |
| 2016 | $4,631 | $77,410 | $3,540 | $73,870 |
| 2015 | $3,895 | $77,410 | $3,540 | $73,870 |
| 2014 | $3,895 | $77,410 | $3,540 | $73,870 |
| 2013 | $3,895 | $77,410 | $3,540 | $73,870 |
Property History
| Date | Event | Price | List to Sale | Price per Sq Ft |
|---|---|---|---|---|
| 10/03/2025 10/03/25 | Price Changed | $349,000 | -11.6% | $148 / Sq Ft |
| 09/16/2025 09/16/25 | Price Changed | $395,000 | -7.1% | $168 / Sq Ft |
| 08/29/2025 08/29/25 | For Sale | $425,000 | -- | $180 / Sq Ft |
Source: RMLS Alliance
MLS Number: EB459521
APN: 05-22-03-769-B
- 110 Stork St
- 000 Denny Dr
- 1560 Lick Creek Rd
- 105 New Saratoga Rd
- 775 Hess School Rd
- 00 Richview Dr
- 411 Springfield Ave
- 116 Evergreen Dr
- 0 Brooks Ln
- 2145 Lick Creek Rd
- 110 East Ave
- 122 Center St
- 111 Grand Ave
- 285 Twin Springs Loop
- 0 E Williams St
- 404 Oak St
- 202 Wilson St
- 605 N Main St
- 110 W Monroe St
- 119 Warren St
- 6113 Giant City Rd
- 500 Saluki Blvd
- 1207 S Wall St
- 600 E Campus Dr Unit 8A
- 1061 E Park St
- 607 E Park St
- 805 E Park St
- 614 E Park St
- 900 E Park St
- 1101 E Grand Ave
- 800 E Grand Ave
- 900 E Grand Ave
- 1000 E Grand Ave
- 1200 E Grand Ave
- 13211 S Egypt Shores Dr
- 600 W Mill St
- 710 S Illinois Ave
- 820 W Freeman St
- 511 S Graham Ave
- 405 E College St
