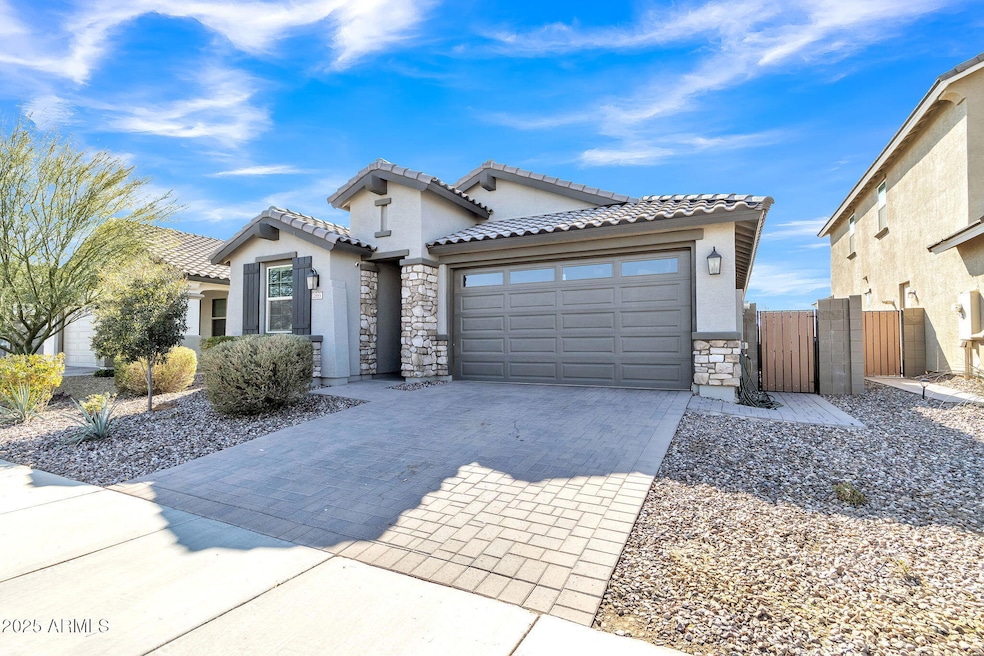
2885 W New River Dr Queen Creek, AZ 85142
Skyline Ranch NeighborhoodEstimated payment $2,647/month
Highlights
- Granite Countertops
- Tennis Courts
- Eat-In Kitchen
- Fenced Community Pool
- 2 Car Direct Access Garage
- Dual Vanity Sinks in Primary Bathroom
About This Home
PRICE REDUCED and seller is offering $5,000 towards closing costs! Modern living meets resort-style amenities in this beautiful 3-bed, 2.5-bath home in San Tan Valley's sought-after Promenade community! Built just FOUR years ago, this home features a split floor plan, open-concept kitchen with smart appliances, and a finished backyard featuring astroturf for easy maintenance and entertaining.
It offers convenience as it is close to all amenities - including a community pool, sand volleyball pits, tennis/pickleball courts, and playgrounds.
Don't miss this opportunity to own a stunning home in a fantastic location!
Home Details
Home Type
- Single Family
Est. Annual Taxes
- $2,255
Year Built
- Built in 2021
Lot Details
- 5,763 Sq Ft Lot
- Block Wall Fence
- Artificial Turf
HOA Fees
- $148 Monthly HOA Fees
Parking
- 2 Car Direct Access Garage
- Garage Door Opener
Home Design
- Wood Frame Construction
- Tile Roof
- Stucco
Interior Spaces
- 1,817 Sq Ft Home
- 1-Story Property
- Ceiling Fan
- Washer and Dryer Hookup
Kitchen
- Eat-In Kitchen
- Breakfast Bar
- Gas Cooktop
- Built-In Microwave
- Granite Countertops
Flooring
- Carpet
- Tile
Bedrooms and Bathrooms
- 3 Bedrooms
- Primary Bathroom is a Full Bathroom
- 2.5 Bathrooms
- Dual Vanity Sinks in Primary Bathroom
Outdoor Features
- Patio
Schools
- Skyline Ranch Elementary School
- San Tan Foothills High School
Utilities
- Central Air
- Heating System Uses Natural Gas
- High Speed Internet
- Cable TV Available
Listing and Financial Details
- Tax Lot 28
- Assessor Parcel Number 509-98-886
Community Details
Overview
- Association fees include ground maintenance, trash
- Promenade HOA, Phone Number (602) 957-9191
- Built by Fulton Homes
- Fulton Homes Promenade Parcel 1 2020043142 Subdivision
Recreation
- Tennis Courts
- Community Playground
- Fenced Community Pool
- Children's Pool
Map
Home Values in the Area
Average Home Value in this Area
Tax History
| Year | Tax Paid | Tax Assessment Tax Assessment Total Assessment is a certain percentage of the fair market value that is determined by local assessors to be the total taxable value of land and additions on the property. | Land | Improvement |
|---|---|---|---|---|
| 2025 | $2,255 | $40,561 | -- | -- |
| 2024 | $2,136 | $43,451 | -- | -- |
| 2023 | $2,232 | $35,950 | $0 | $0 |
Property History
| Date | Event | Price | Change | Sq Ft Price |
|---|---|---|---|---|
| 08/07/2025 08/07/25 | For Sale | $425,000 | 0.0% | $234 / Sq Ft |
| 08/07/2025 08/07/25 | Off Market | $425,000 | -- | -- |
| 07/17/2025 07/17/25 | Price Changed | $425,000 | -1.2% | $234 / Sq Ft |
| 06/17/2025 06/17/25 | Price Changed | $430,000 | -2.1% | $237 / Sq Ft |
| 05/29/2025 05/29/25 | Price Changed | $439,000 | -2.2% | $242 / Sq Ft |
| 05/02/2025 05/02/25 | Price Changed | $449,000 | -1.3% | $247 / Sq Ft |
| 03/06/2025 03/06/25 | Price Changed | $455,000 | -2.2% | $250 / Sq Ft |
| 02/06/2025 02/06/25 | For Sale | $465,000 | -- | $256 / Sq Ft |
Mortgage History
| Date | Status | Loan Amount | Loan Type |
|---|---|---|---|
| Closed | $51,000 | Credit Line Revolving |
Similar Homes in the area
Source: Arizona Regional Multiple Listing Service (ARMLS)
MLS Number: 6815374
APN: 509-98-886
- 2841 W New River Dr
- 3010 W New River Dr
- 2791 W Patagonia Ct
- 34357 N Red Clay Rd
- 3128 W Belle Ave
- 2847 W Show Low Dr
- 3049 W Santa Cruz Ave
- 3196 W San Cristobal Rd
- 3137 Santa Rosa Rd
- 3058 San Simon Rd
- 3151 Santa Rosa Rd
- 3222 W San Cristobal Rd
- 3236 San Cristobal Rd
- 3248 San Cristobal Rd
- 3248 W San Cristobal Rd
- 3191 Santa Rosa Rd
- 3276 San Cristobal Rd
- 3276 W San Cristobal Rd
- 3290 San Cristobal Rd
- 3290 W San Cristobal Rd
- 2453 W Mericrest Way
- 2808 W Roosevelt Dr
- 3201 W Yellow Peak Dr
- 2629 W Prospector Way
- 3312 W Five Mile Peak Dr
- 3271 W Five Mile Peak Dr
- 3119 W Silver Creek Dr
- 3581 W Belle Ave
- 33433 W Madison Way Dr
- 2813 W Hayden Peak Dr
- 3715 W Morgan Ln
- 3674 W Yellow Peak Dr
- 2326 W Camp River Rd
- 3440 W Tanner Ranch Rd
- 33344 N Roadrunner Ln
- 33268 N Windmill Run
- 2155 W Desert Seasons Dr
- 2018 W Agrarian Hills Dr
- 2478 W Desert Spring Way
- 1911 W Half Moon Cir






