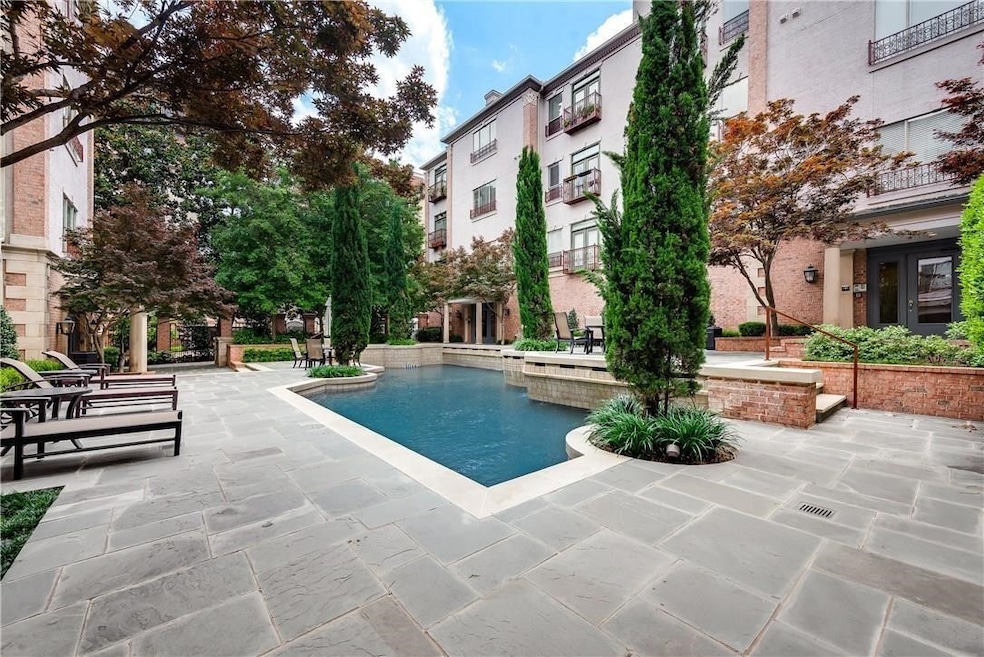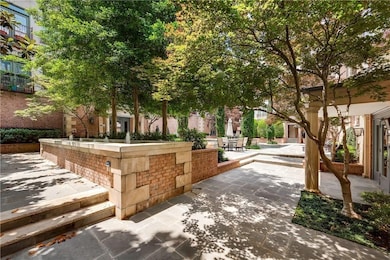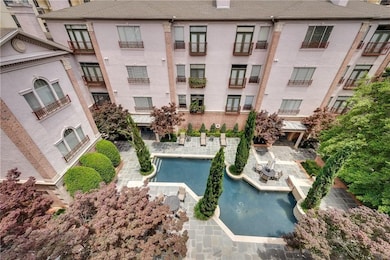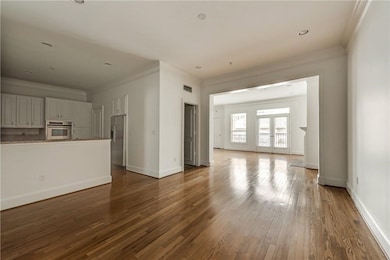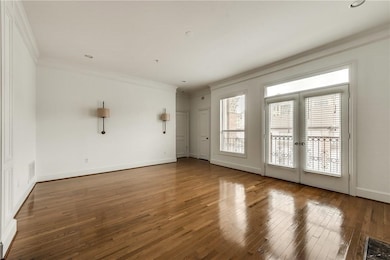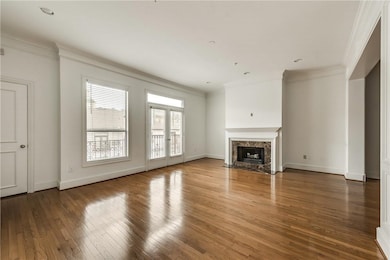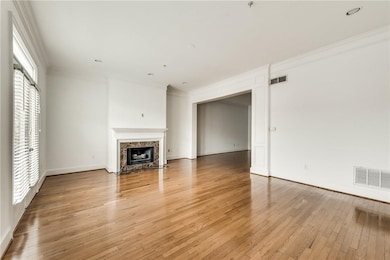
2885 Woodside St Unit 303 Dallas, TX 75204
Uptown NeighborhoodHighlights
- In Ground Pool
- 2-minute walk to Mckinney And Allen
- 0.72 Acre Lot
- Gated Community
- Built-In Refrigerator
- Open Floorplan
About This Home
Experience refined living in one of Dallas’ most coveted historic neighborhoods — State Thomas.
This sophisticated 2-bed, 2.5-bath residence blends classic charm with effortless comfort, offering a peaceful retreat in the heart of the city. Situated on the top floor, Unit 303 enjoys privacy with only one neighboring unit across the hall. Inside, stunning natural light fills an open-concept living space featuring 10-foot ceilings, elegant crown molding, a gas fireplace, and French doors that open to a Juliet balcony overlooking the pool. The kitchen is equally impressive, appointed with stainless steel appliances, a wine fridge, and generous counter space — perfect for cooking and entertaining. Both bedrooms are oversized to comfortably fit a king bed and include ensuite baths. Washer & dryer convey. Enjoy the convenience of a semi-private elevator serving only six homes, along with beautifully maintained grounds, a courtyard, and a resort-style pool cared for by the HOA. With unmatched walkability to Klyde Warren Park, Griggs Park, the Crescent, Harwood District, Katy Trail, Uptown, West Village, and more, you’ll truly be in the center of it all — while still feeling tucked away.
Listing Agent
Compass RE Texas, LLC. Brokerage Phone: 469-999-6671 License #0709574 Listed on: 11/03/2025

Condo Details
Home Type
- Condominium
Est. Annual Taxes
- $11,386
Year Built
- Built in 2000
Parking
- 2 Car Attached Garage
- 2 Carport Spaces
- Garage Door Opener
- Assigned Parking
Home Design
- Brick Exterior Construction
- Slab Foundation
Interior Spaces
- 1,690 Sq Ft Home
- 1-Story Property
- Open Floorplan
- Built-In Features
- Decorative Lighting
- Gas Log Fireplace
Kitchen
- Double Oven
- Gas Cooktop
- Microwave
- Built-In Refrigerator
- Dishwasher
- Kitchen Island
- Granite Countertops
- Disposal
Flooring
- Wood
- Carpet
- Tile
Bedrooms and Bathrooms
- 2 Bedrooms
- Walk-In Closet
Laundry
- Laundry in Utility Room
- Dryer
- Washer
Outdoor Features
- In Ground Pool
- Exterior Lighting
Schools
- Milam Elementary School
- North Dallas High School
Utilities
- Central Heating and Cooling System
- Heating System Uses Natural Gas
- High Speed Internet
- Phone Available
- Cable TV Available
Listing and Financial Details
- Residential Lease
- Property Available on 11/3/25
- Tenant pays for all utilities
- 12 Month Lease Term
- Legal Lot and Block 2A / A0577
- Assessor Parcel Number 00C45170000000303
Community Details
Recreation
- Community Pool
Pet Policy
- No Pets Allowed
Additional Features
- Manor At State Thomas Subdivision
- Elevator
- Gated Community
Map
About the Listing Agent
Brayden's Other Listings
Source: North Texas Real Estate Information Systems (NTREIS)
MLS Number: 21103196
APN: 00C45170000000303
- 2514 Worthington St
- 2950 Mckinney Ave Unit 104
- 2950 Mckinney Ave Unit 303
- 2950 Mckinney Ave Unit 412
- 2950 Mckinney Ave Unit 424
- 2950 Mckinney Ave Unit 212
- 2950 Mckinney Ave Unit 427
- 2305 Worthington St Unit 322A
- 2305 Worthington St Unit 103
- 2305 Worthington St Unit 328
- 2305 Worthington St Unit 104
- 2610 State St
- 2804 Thomas Ave Unit 104
- 2214 Worthington St
- 2211 Worthington St
- 2214 Allen St Unit A
- 2210 Boll St
- 2420 Hugo St Unit 2
- 3030 Mckinney Ave Unit 502
- 3030 Mckinney Ave Unit 1705
- 2610 Allen St
- 2808 Mckinney Ave
- 2828 Woodside St
- 2514 Worthington St
- 3015-3015 State St
- 2818 State St
- 2335 Worthington St
- 2331 Worthington St
- 2619 Mckinney Ave
- 2815 Allen St
- 2500 Mckinney Ave
- 3010 State St
- 2618 Thomas Ave
- 2618 Thomas Ave Unit ID1019480P
- 3030 Mckinney Ave Unit 703
- 3110 Thomas Ave Unit 736
- 2411 N Hall St Unit 6
- 2112 Boll St
- 2600 Cole Ave
- 2607 Colby St
