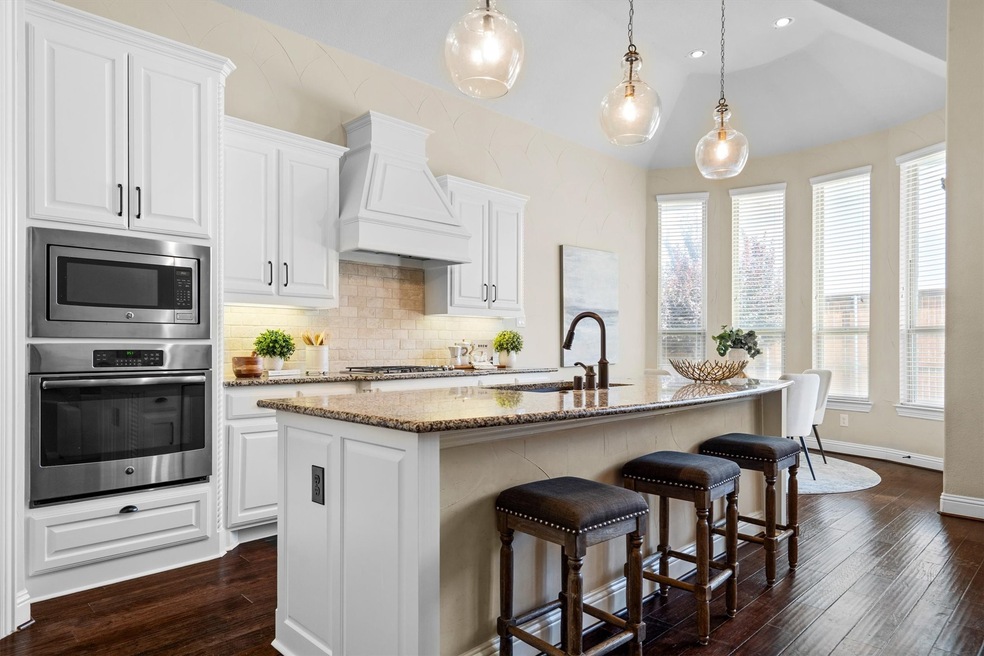
2886 Nottingham Dr Trophy Club, TX 76262
Estimated payment $4,654/month
Highlights
- Open Floorplan
- Living Room with Fireplace
- Wood Flooring
- Samuel Beck Elementary School Rated A
- Traditional Architecture
- Granite Countertops
About This Home
Welcome Home to Trophy Club – Where Texas Charm Meets Modern Family Living! Nestled in the heart of this picturesque town, this beautifully updated one-owner home offers nearly 2,800 square feet of comfortable, elegant living. With 4 bedrooms and 3.5 baths, it's just steps from scenic hike-and-bike trails and surrounded by year-round amenities including lush parks, tennis and pickleball courts, swimming pools, and a nearby dog park your furry family members will love. Inside, the open-concept layout is perfect for entertaining, featuring a light and bright kitchen with island seating, gas appliances, and a seamless flow ideal for hosting and everyday living. Hardwood flooring flows throughout the main level, adding warmth and sophistication to every space. Step outside to your private backyard retreat, complete with an extended travertine patio—ideal for gatherings or quiet evenings under the stars. Upstairs, you’ll find three generously sized bedrooms, a Jack-and-Jill bath, and a convenient half bath, providing comfort and privacy for everyone. Ample storage throughout the home ensures everything has its place. As a bonus, an unfinished 200–300 sq ft space above the epoxy-finished two-car garage offers endless potential—perfect for a future home office, studio, or guest suite, limited only by your imagination. Relax with breathtaking sunsets from your front porch—this is more than a home, it’s a lifestyle. Your dream home in Trophy Club awaits!
Listing Agent
MAGNOLIA REALTY Brokerage Phone: 940-294-6916 License #0531716 Listed on: 07/30/2025
Home Details
Home Type
- Single Family
Est. Annual Taxes
- $11,207
Year Built
- Built in 2015
Lot Details
- 6,665 Sq Ft Lot
- Wood Fence
- Landscaped
- Interior Lot
- Sprinkler System
HOA Fees
- $42 Monthly HOA Fees
Parking
- 2 Car Attached Garage
- Front Facing Garage
- Epoxy
- Garage Door Opener
- Driveway
Home Design
- Traditional Architecture
- Brick Exterior Construction
- Slab Foundation
- Shingle Roof
- Composition Roof
Interior Spaces
- 2,774 Sq Ft Home
- 2-Story Property
- Open Floorplan
- Ceiling Fan
- Raised Hearth
- Stone Fireplace
- Living Room with Fireplace
- 2 Fireplaces
Kitchen
- Eat-In Kitchen
- Electric Oven
- Gas Cooktop
- Microwave
- Dishwasher
- Kitchen Island
- Granite Countertops
- Disposal
Flooring
- Wood
- Carpet
- Tile
Bedrooms and Bathrooms
- 4 Bedrooms
- Walk-In Closet
Home Security
- Security System Owned
- Carbon Monoxide Detectors
- Fire and Smoke Detector
Outdoor Features
- Covered Patio or Porch
- Outdoor Fireplace
- Fire Pit
- Rain Gutters
Schools
- Beck Elementary School
- Byron Nelson High School
Utilities
- Central Heating and Cooling System
- Heating System Uses Natural Gas
- Gas Water Heater
Community Details
- Association fees include all facilities, management, ground maintenance, maintenance structure
- Abbey Moor HOA
- The Highlands At Trophy Club N Subdivision
Listing and Financial Details
- Legal Lot and Block 29 / G
- Assessor Parcel Number R580399
Map
Home Values in the Area
Average Home Value in this Area
Tax History
| Year | Tax Paid | Tax Assessment Tax Assessment Total Assessment is a certain percentage of the fair market value that is determined by local assessors to be the total taxable value of land and additions on the property. | Land | Improvement |
|---|---|---|---|---|
| 2025 | $11,328 | $695,447 | $256,215 | $487,420 |
| 2024 | $11,207 | $632,225 | $0 | $0 |
| 2023 | $10,188 | $574,750 | $197,651 | $509,118 |
| 2022 | $10,362 | $522,500 | $131,767 | $468,589 |
| 2021 | $10,462 | $475,000 | $95,166 | $379,834 |
| 2020 | $9,716 | $450,000 | $95,165 | $354,835 |
| 2019 | $10,054 | $451,000 | $95,166 | $355,834 |
| 2018 | $10,183 | $453,000 | $95,166 | $357,834 |
| 2017 | $9,616 | $427,677 | $95,166 | $332,511 |
| 2016 | $9,087 | $404,150 | $87,845 | $316,305 |
| 2015 | -- | $87,845 | $87,845 | $0 |
Property History
| Date | Event | Price | Change | Sq Ft Price |
|---|---|---|---|---|
| 08/03/2025 08/03/25 | Pending | -- | -- | -- |
| 07/30/2025 07/30/25 | For Sale | $675,000 | 0.0% | $243 / Sq Ft |
| 10/04/2023 10/04/23 | Rented | $4,000 | 0.0% | -- |
| 10/03/2023 10/03/23 | Under Contract | -- | -- | -- |
| 09/30/2023 09/30/23 | For Rent | $4,000 | -- | -- |
Purchase History
| Date | Type | Sale Price | Title Company |
|---|---|---|---|
| Interfamily Deed Transfer | -- | None Available | |
| Vendors Lien | -- | Nat |
Mortgage History
| Date | Status | Loan Amount | Loan Type |
|---|---|---|---|
| Open | $325,000 | Credit Line Revolving | |
| Closed | $314,500 | New Conventional | |
| Closed | $359,826 | New Conventional |
Similar Homes in the area
Source: North Texas Real Estate Information Systems (NTREIS)
MLS Number: 21016802
APN: R580399
- 2801 Annandale Dr
- 2617 Rose
- 2850 Sherwood Dr
- 2812 Waverley Dr
- 2832 Earl Dr
- 2839 Annandale Dr
- 2804 Trophy Club Dr
- 2894 Falcon Dr
- 2705 Brunswick Cove
- 2708 Trophy Club Dr
- 2866 Milsons Point Dr
- 508 Fisher Dr
- 2603 Broadway Dr
- 2622 Rose Dr
- MAXWELL Plan at Trophy Club Estates - Trophy Club
- BRINKLEY Plan at Trophy Club Estates - Trophy Club
- GRANTLEY Plan at Trophy Club Estates - Trophy Club
- BRIARGATE Plan at Trophy Club Estates - Trophy Club
- RAVENNA Plan at Trophy Club Estates - Trophy Club
- EASTLAND II Plan at Trophy Club Estates - Trophy Club






