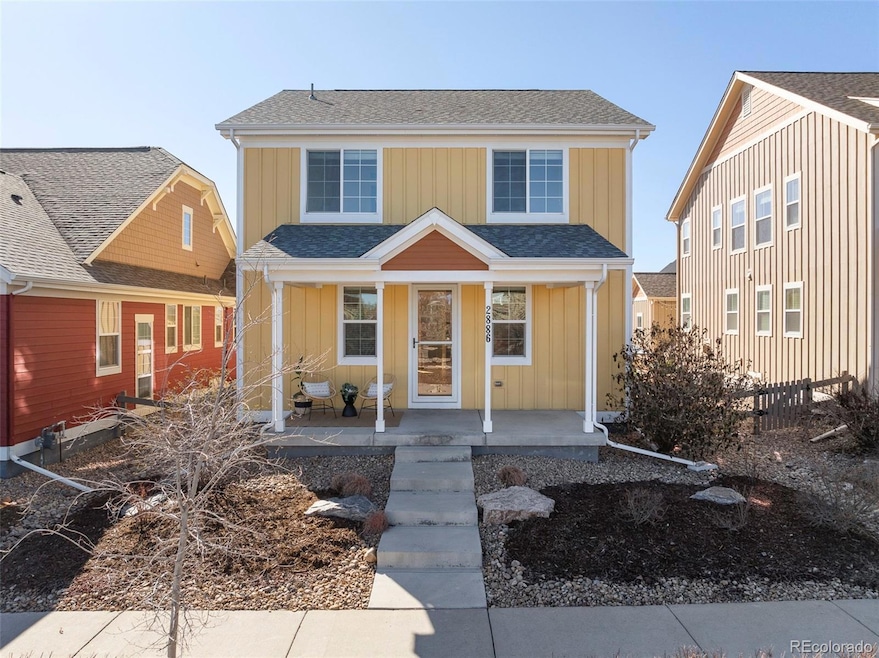
2886 Twin Lakes Cir Lafayette, CO 80026
Highlights
- Vaulted Ceiling
- Traditional Architecture
- Granite Countertops
- Lafayette Elementary School Rated A
- Wood Flooring
- 4-minute walk to Bullhead Gulch Open Space
About This Home
As of May 2025Ideally situated in Indian Peaks South, this exquisite home offers a coveted location facing the neighborhood park and just moments from the community pool. A welcoming covered front porch sets the tone for the warm and inviting interiors, where freshly refinished wood floors grace the main level and new carpeting and paint enhance the home’s pristine appeal. The stylish kitchen boasts an island, pantry and stainless steel appliances including a new bespoke refrigerator. Large sliding doors lead to a serene back patio. An office w/ french doors rounds out the thoughtfully laid out main level. Upstairs, the primary suite w/ vaulted ceilings + walk-in closet is complemented by two additional bedrooms, a hall bath and laundry closet. A fully finished basement with 10-foot ceilings offers a spacious rec area, guest bedroom and a full bath, while an under-stair closet + utility room offer ample storage. The attached two-car garage connects to a functional mudroom with a coat closet and access to a secondary outdoor space with low-maintenance AstroTurf. The home is energy star certified with owned solar panels. This exceptional residence provides proximity to downtown Louisville, Waneka Lake Park and downtown Lafayette.
Last Agent to Sell the Property
Milehimodern Brokerage Email: jordan@saulteamhomes.com,720-220-1083 License #100065742 Listed on: 04/03/2025

Home Details
Home Type
- Single Family
Est. Annual Taxes
- $4,844
Year Built
- Built in 2016
Lot Details
- 3,662 Sq Ft Lot
- North Facing Home
- Property is Fully Fenced
- Landscaped
- Private Yard
- Garden
HOA Fees
- $119 Monthly HOA Fees
Parking
- 2 Car Attached Garage
Home Design
- Traditional Architecture
- Frame Construction
- Composition Roof
- Wood Siding
- Radon Mitigation System
Interior Spaces
- 2-Story Property
- Vaulted Ceiling
- Window Treatments
- Mud Room
- Family Room
- Living Room
- Dining Room
- Home Office
Kitchen
- Oven
- Range
- Microwave
- Dishwasher
- Kitchen Island
- Granite Countertops
- Quartz Countertops
- Disposal
Flooring
- Wood
- Carpet
Bedrooms and Bathrooms
- 4 Bedrooms
- Walk-In Closet
Laundry
- Laundry Room
- Dryer
- Washer
Finished Basement
- Bedroom in Basement
- 1 Bedroom in Basement
Outdoor Features
- Covered Patio or Porch
Schools
- Lafayette Elementary School
- Angevine Middle School
- Centaurus High School
Utilities
- Forced Air Heating and Cooling System
- Natural Gas Connected
- High Speed Internet
- Phone Available
- Cable TV Available
Listing and Financial Details
- Exclusions: Seller's personal property and/or staging items.
- Assessor Parcel Number R0606185
Community Details
Overview
- Indian Peaks South Association, Phone Number (303) 420-4433
- Built by McStain
- Indian Peaks South Subdivision
Recreation
- Community Pool
- Park
- Trails
Ownership History
Purchase Details
Home Financials for this Owner
Home Financials are based on the most recent Mortgage that was taken out on this home.Purchase Details
Home Financials for this Owner
Home Financials are based on the most recent Mortgage that was taken out on this home.Similar Homes in the area
Home Values in the Area
Average Home Value in this Area
Purchase History
| Date | Type | Sale Price | Title Company |
|---|---|---|---|
| Special Warranty Deed | $925,000 | Land Title | |
| Special Warranty Deed | $546,407 | Land Title Guarantee Co |
Mortgage History
| Date | Status | Loan Amount | Loan Type |
|---|---|---|---|
| Open | $300,000 | New Conventional | |
| Previous Owner | $559,578 | Stand Alone Refi Refinance Of Original Loan | |
| Previous Owner | $298,200 | Construction |
Property History
| Date | Event | Price | Change | Sq Ft Price |
|---|---|---|---|---|
| 05/05/2025 05/05/25 | Sold | $925,000 | -1.1% | $353 / Sq Ft |
| 04/03/2025 04/03/25 | For Sale | $935,000 | -- | $357 / Sq Ft |
Tax History Compared to Growth
Tax History
| Year | Tax Paid | Tax Assessment Tax Assessment Total Assessment is a certain percentage of the fair market value that is determined by local assessors to be the total taxable value of land and additions on the property. | Land | Improvement |
|---|---|---|---|---|
| 2025 | $4,844 | $52,363 | $9,925 | $42,438 |
| 2024 | $4,844 | $52,363 | $9,925 | $42,438 |
| 2023 | $4,761 | $54,665 | $10,968 | $47,382 |
| 2022 | $4,057 | $43,194 | $8,229 | $34,965 |
| 2021 | $4,013 | $44,438 | $8,466 | $35,972 |
| 2020 | $3,563 | $38,982 | $6,578 | $32,404 |
| 2019 | $3,513 | $38,982 | $6,578 | $32,404 |
| 2018 | $3,497 | $38,304 | $6,624 | $31,680 |
| 2017 | $1,929 | $23,991 | $7,323 | $16,668 |
| 2016 | $1,145 | $1,363 | $1,363 | $0 |
Agents Affiliated with this Home
-
Jordan Saul

Seller's Agent in 2025
Jordan Saul
Milehimodern
(720) 220-1083
12 in this area
100 Total Sales
-
Mary Pat Munding

Buyer's Agent in 2025
Mary Pat Munding
MP Munding Realty
(303) 242-4706
21 in this area
40 Total Sales
Map
Source: REcolorado®
MLS Number: 3481058
APN: 1575051-06-005
- 2856 Shadow Lake Rd
- 419 Centennial Dr
- 215 Sunland St
- 1964 Steel St
- 1856 Kalel Ln
- 1851 Gallagher Ln
- 313 Caribou Pass Cir
- 2758 Meadow Mountain Trail
- 253 W Cedar Way
- 1304 Snowberry Ln Unit 103
- 1304 Snowberry Ln Unit 203
- 1304 Snowberry Ln Unit 102
- 329 Lodgewood Ln
- 1308 Snowberry Ln Unit 103
- 1308 Snowberry Ln Unit 303
- 1362 Golden Eagle Way
- 2861 Shoshone Trail
- 1655 Main St
- 1830 W Centennial Dr Unit 108A
- 714 Skywalker Point





