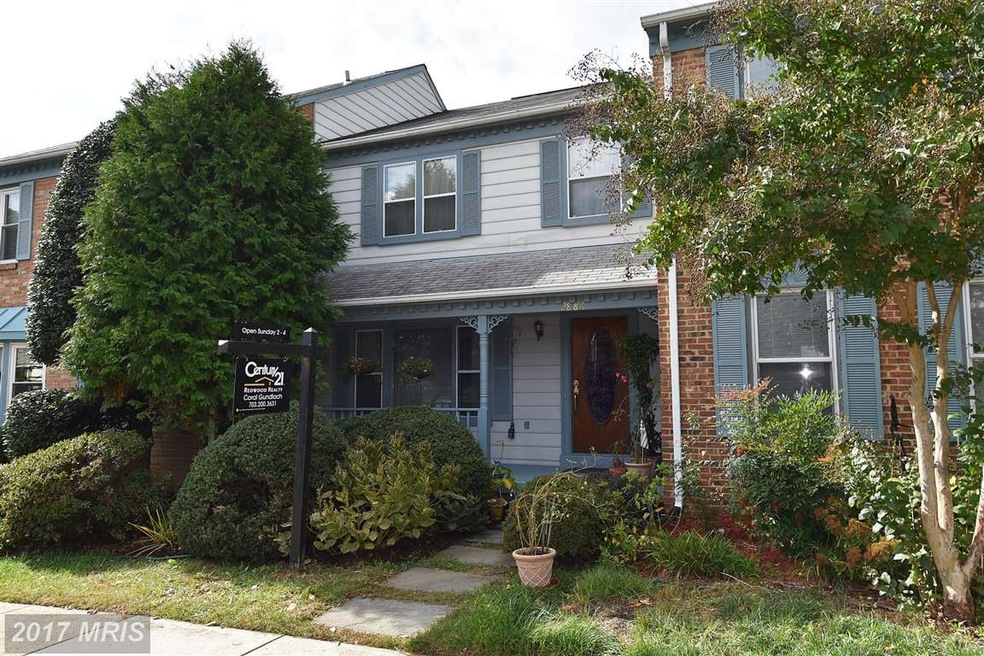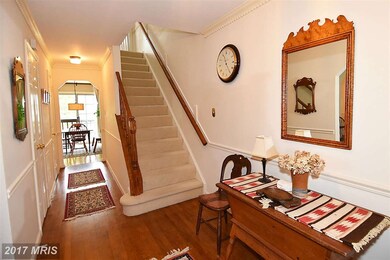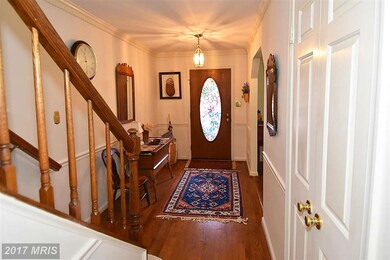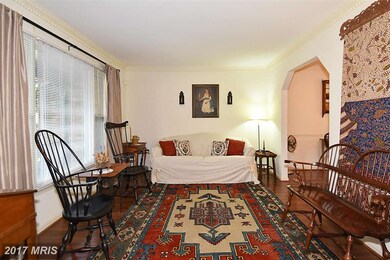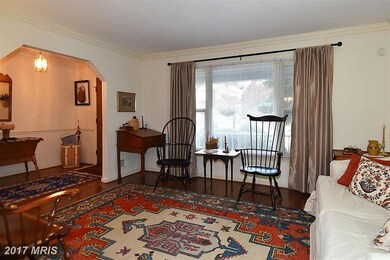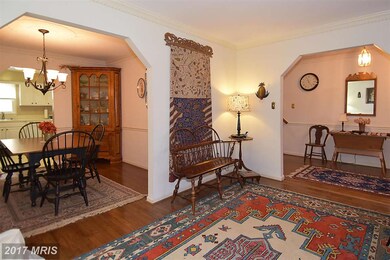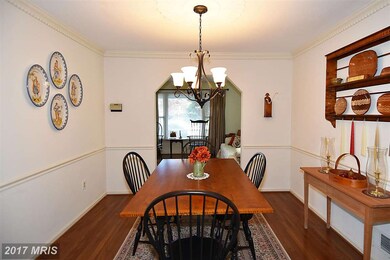
2886 Yarn Ct Falls Church, VA 22042
Highlights
- Open Floorplan
- Wood Flooring
- Tennis Courts
- Colonial Architecture
- 1 Fireplace
- 4-minute walk to Jefferson District Park
About This Home
As of September 2022Covered porch greets you in this charming home - so close to Mosaic at Merrifield! Hardwood flooring in entry living and dining rooms, curved archways, spacious open kitchen with eat in table overlooking back patio, freshly finished basement, with bonus "den", tons of sunlight, upper level skylights, storage galore, 2 parkings spots - It's got all you need!
Townhouse Details
Home Type
- Townhome
Est. Annual Taxes
- $5,180
Year Built
- Built in 1984
Lot Details
- 1,650 Sq Ft Lot
- Two or More Common Walls
- Property is in very good condition
HOA Fees
- $62 Monthly HOA Fees
Parking
- 2 Assigned Parking Spaces
Home Design
- Colonial Architecture
- Brick Exterior Construction
Interior Spaces
- Property has 3 Levels
- Open Floorplan
- 1 Fireplace
- Window Treatments
- Entrance Foyer
- Family Room
- Living Room
- Dining Room
- Den
- Wood Flooring
- Home Security System
Kitchen
- Eat-In Country Kitchen
- Breakfast Area or Nook
- Electric Oven or Range
- Dishwasher
- Disposal
Bedrooms and Bathrooms
- 3 Bedrooms
- En-Suite Primary Bedroom
- En-Suite Bathroom
- 3.5 Bathrooms
Laundry
- Laundry Room
- Dryer
- Washer
Finished Basement
- Walk-Out Basement
- Basement Fills Entire Space Under The House
- Exterior Basement Entry
Outdoor Features
- Patio
- Shed
- Porch
Utilities
- Central Air
- Heat Pump System
- Electric Water Heater
Listing and Financial Details
- Tax Lot 32
- Assessor Parcel Number 49-4-7-1-32
Community Details
Overview
- Lakeford Subdivision
Recreation
- Tennis Courts
Ownership History
Purchase Details
Home Financials for this Owner
Home Financials are based on the most recent Mortgage that was taken out on this home.Purchase Details
Home Financials for this Owner
Home Financials are based on the most recent Mortgage that was taken out on this home.Purchase Details
Home Financials for this Owner
Home Financials are based on the most recent Mortgage that was taken out on this home.Purchase Details
Home Financials for this Owner
Home Financials are based on the most recent Mortgage that was taken out on this home.Similar Homes in Falls Church, VA
Home Values in the Area
Average Home Value in this Area
Purchase History
| Date | Type | Sale Price | Title Company |
|---|---|---|---|
| Warranty Deed | $632,500 | Universal Title | |
| Warranty Deed | $528,000 | Rgs Title | |
| Deed | $185,000 | -- | |
| Deed | $190,000 | -- |
Mortgage History
| Date | Status | Loan Amount | Loan Type |
|---|---|---|---|
| Open | $250,000 | New Conventional | |
| Previous Owner | $30,000 | Credit Line Revolving | |
| Previous Owner | $518,436 | FHA | |
| Previous Owner | $155,000 | No Value Available | |
| Previous Owner | $180,500 | No Value Available |
Property History
| Date | Event | Price | Change | Sq Ft Price |
|---|---|---|---|---|
| 09/09/2022 09/09/22 | Sold | $632,500 | -2.5% | $411 / Sq Ft |
| 08/04/2022 08/04/22 | For Sale | $649,000 | 0.0% | $421 / Sq Ft |
| 02/14/2019 02/14/19 | Rented | $2,700 | 0.0% | -- |
| 02/12/2019 02/12/19 | Under Contract | -- | -- | -- |
| 12/04/2018 12/04/18 | Price Changed | $2,700 | -3.6% | $2 / Sq Ft |
| 11/20/2018 11/20/18 | For Rent | $2,800 | 0.0% | -- |
| 12/07/2015 12/07/15 | Sold | $528,000 | -0.4% | $343 / Sq Ft |
| 10/31/2015 10/31/15 | Pending | -- | -- | -- |
| 10/30/2015 10/30/15 | For Sale | $530,000 | -- | $344 / Sq Ft |
Tax History Compared to Growth
Tax History
| Year | Tax Paid | Tax Assessment Tax Assessment Total Assessment is a certain percentage of the fair market value that is determined by local assessors to be the total taxable value of land and additions on the property. | Land | Improvement |
|---|---|---|---|---|
| 2024 | $7,405 | $639,220 | $220,000 | $419,220 |
| 2023 | $7,479 | $662,700 | $220,000 | $442,700 |
| 2022 | $7,265 | $635,340 | $195,000 | $440,340 |
| 2021 | $6,531 | $556,570 | $155,000 | $401,570 |
| 2020 | $6,587 | $556,570 | $155,000 | $401,570 |
| 2019 | $6,008 | $507,610 | $140,000 | $367,610 |
| 2018 | $5,710 | $496,490 | $130,000 | $366,490 |
| 2017 | $5,729 | $493,460 | $130,000 | $363,460 |
| 2016 | $5,429 | $468,610 | $130,000 | $338,610 |
| 2015 | $5,180 | $464,200 | $130,000 | $334,200 |
| 2014 | $4,936 | $443,270 | $125,000 | $318,270 |
Agents Affiliated with this Home
-
Matthew Windsor

Seller's Agent in 2022
Matthew Windsor
Douglas Elliman of Metro DC, LLC - Washington
(240) 210-4350
147 Total Sales
-
Lyndsi Sitcov

Seller Co-Listing Agent in 2022
Lyndsi Sitcov
Douglas Elliman of Metro DC, LLC - Washington
(202) 534-9397
171 Total Sales
-
Daniel Pierson

Buyer's Agent in 2022
Daniel Pierson
Compass
(703) 795-9367
35 Total Sales
-
Robert Zimmerman

Seller's Agent in 2019
Robert Zimmerman
Peake Real Estate Group, LLC
(703) 307-5091
7 Total Sales
-
Coral Gundlach

Seller's Agent in 2015
Coral Gundlach
Real Living at Home
(703) 200-3631
124 Total Sales
-
Sharon Sheldon

Buyer's Agent in 2015
Sharon Sheldon
Long & Foster
(703) 231-8000
16 Total Sales
Map
Source: Bright MLS
MLS Number: 1003727057
APN: 0494-07010032
- 2797 Yarling Ct
- 2867 Yarling Ct
- 2841 Yarling Ct Unit 2841
- 2798 Hyson Ln
- 8000 Le Havre Place Unit 21/16
- 8002 Chanute Place Unit 8
- 7805 Trevino Ln
- 8006 Chanute Place Unit 8
- 8006 Chanute Place Unit 10
- 8001 Chanute Place Unit 5
- 8001 Chanute Place Unit 15
- 2900 Kings Chapel Rd Unit 1
- 8003 Chanute Place Unit 12
- 2816 Emma Lee St Unit 301
- 7763 New Providence Dr Unit 54
- 2902 Kings Chapel Rd Unit 13/6
- 2812 Emma Lee St Unit 303
- 7613 Lee Hwy Unit 302
- 2908 Kings Chapel Rd Unit 3/12
- 7743 Inversham Dr Unit 197
