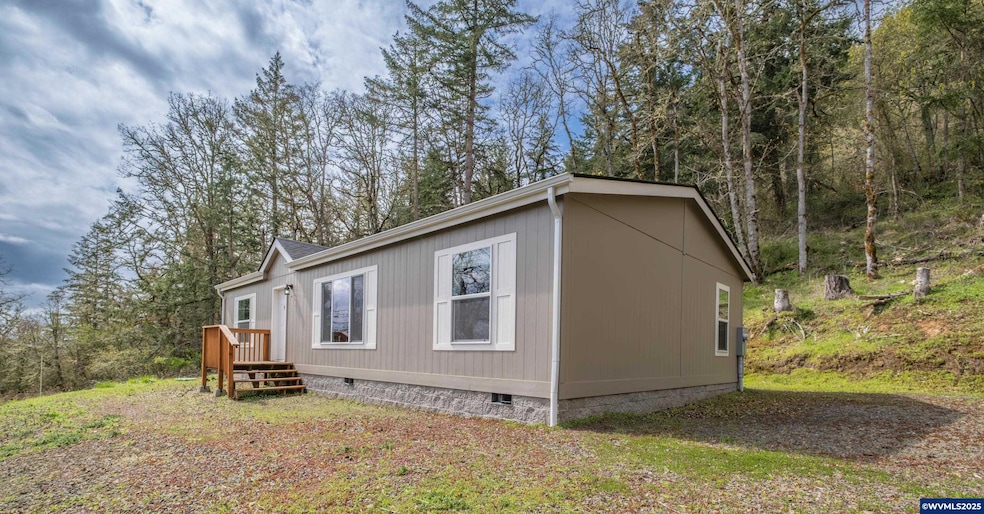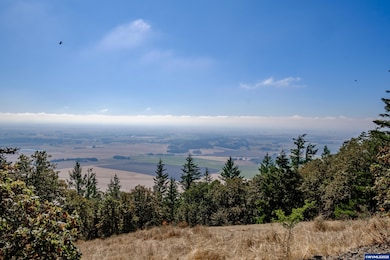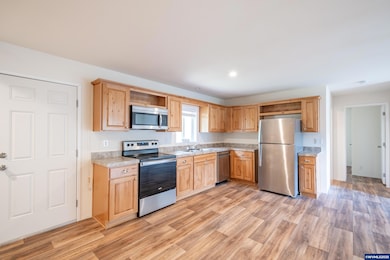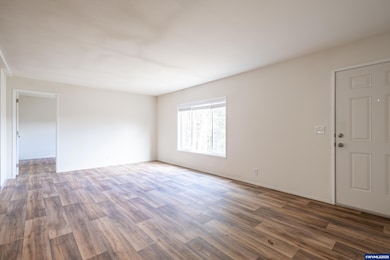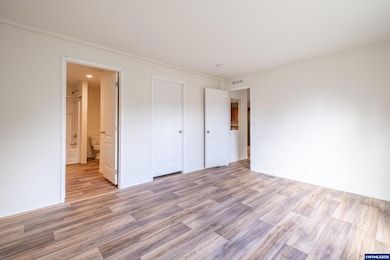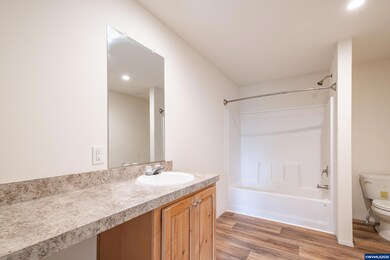
$750,000
- 7 Beds
- 4 Baths
- 2,727 Sq Ft
- 600 Loucks Way
- Brownsville, OR
4 units total. 3 are two bed and one bath the other unit is one bed one bath located Brownsville OR. Each unit has a covered back porch and ample on site parking. Roof is approximately 12 years old. Owner pays for water and sewer for two units and trash removal for the complex. No showings without accepted offer please do not contact tenants. Owner will carry a note and trust deed at 6%.
Laura Gillott KELLER WILLIAMS REALTY MID-WILLAMETTE - GILLOTT TEAM
