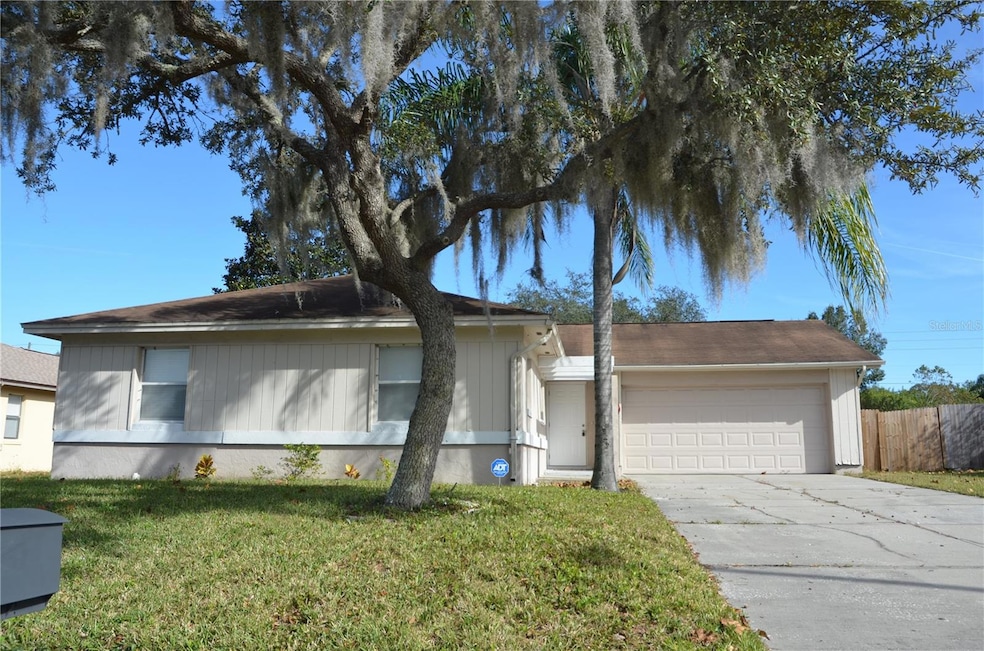2887 Bermuda Ave N Apopka, FL 32703
Bear Lake NeighborhoodHighlights
- Great Room
- No HOA
- Inside Utility
- Lake Brantley High School Rated A-
- 2 Car Attached Garage
- Ceramic Tile Flooring
About This Home
The house is available on 05/01/2025 A cozy 3 bedroom 2 bathroom home with a 2 car garage for lease. The home is approximately 1284 sq ft and has easy maintenance tile flooring throughout the entire home. The laundry space is available in garage with storage space is beside the functional kitchen. The great room overlooks the screen covered porch which leads to a large fenced backyard. The house is located in Bear Lake Elementary School, Teague Middle School, Lake Brantley High School district, close to the Walmart neighborhood market and Super Walmart shopping canter, Publix shopping center, Wekiva Riverwalk shopping center, fine dining restaurants, .....and major roads for an easy commute.
We are asking $2200.00 for the monthly rent and $2200.00 for the security deposit. We don't accept pets, a background check is required for all adults and we request a credit score of at least 620 points every adult. We require the monthly income for the household to be more than than 3 times the cost of the rent. The application fee is $85.00 every adult. ,
Listing Agent
ACTIVE REALTY GROUP LLC Brokerage Phone: 407-788-8868 License #3272648 Listed on: 05/06/2025
Home Details
Home Type
- Single Family
Est. Annual Taxes
- $3,616
Year Built
- Built in 1980
Parking
- 2 Car Attached Garage
Interior Spaces
- 1,284 Sq Ft Home
- Blinds
- Great Room
- Combination Dining and Living Room
- Inside Utility
- Laundry in Garage
- Ceramic Tile Flooring
Kitchen
- Range
- Disposal
Bedrooms and Bathrooms
- 3 Bedrooms
- 2 Full Bathrooms
Utilities
- Central Heating and Cooling System
- Electric Water Heater
- High Speed Internet
- Cable TV Available
Additional Features
- Exterior Lighting
- 0.26 Acre Lot
Listing and Financial Details
- Residential Lease
- Security Deposit $2,200
- Property Available on 5/5/25
- Tenant pays for carpet cleaning fee, cleaning fee, re-key fee
- 12-Month Minimum Lease Term
- $75 Application Fee
- Assessor Parcel Number 18-21-29-525-0000-2140
Community Details
Overview
- No Home Owners Association
- Bel Aire Hills Unit 3 Subdivision
Pet Policy
- No Pets Allowed
Map
Source: Stellar MLS
MLS Number: O6306687
APN: 18-21-29-525-0000-2140
- 871 Lake Jackson Cir
- 840 Lake Jackson Cir
- 2623 Long Pine Ave
- 2583 Long Pine Ave
- 2563 Long Pine Ave
- 2547 Long Pine Ave
- 2531 Long Pine Ave
- 2810 Pine Ave
- 503 Portland Cir
- 513 Harvard Place
- 3230 Caulfield St
- 2922 Burlington Dr
- 923 Freshmeadow Ct
- 1216 Floral Way
- 1230 Jasmine Rd
- 926 Freshmeadow Ct
- 2615 E Semoran Blvd
- 239 S Lake Cortez Dr
- 2607 E Semoran Blvd
- 2839 Tamarack Trail
- 3000 Foxhill Cir
- 500 Jordan Stuart Cir
- 2908 Quincy Ct
- 3230 Caulfield St
- 565 Portland Cir
- 3332 Gray Fox Cove
- 1234 Lynwood Ave
- 2919 Autumnwood Trail
- 2644 Lancaster Ct
- 1176 Countrywind Dr
- 518 Lake Bridge Ln
- 102 Spanish Oak Ln
- 2625 Nova Dr
- 2427 Cimmaron Ash Way
- 213 Frinton Cove
- 213 S Aurora Dr
- 2350 Walnut Heights Rd
- 700 Post Lake Place
- 2006 Deanna Dr
- 1759 Wekiva Crossing Blvd







