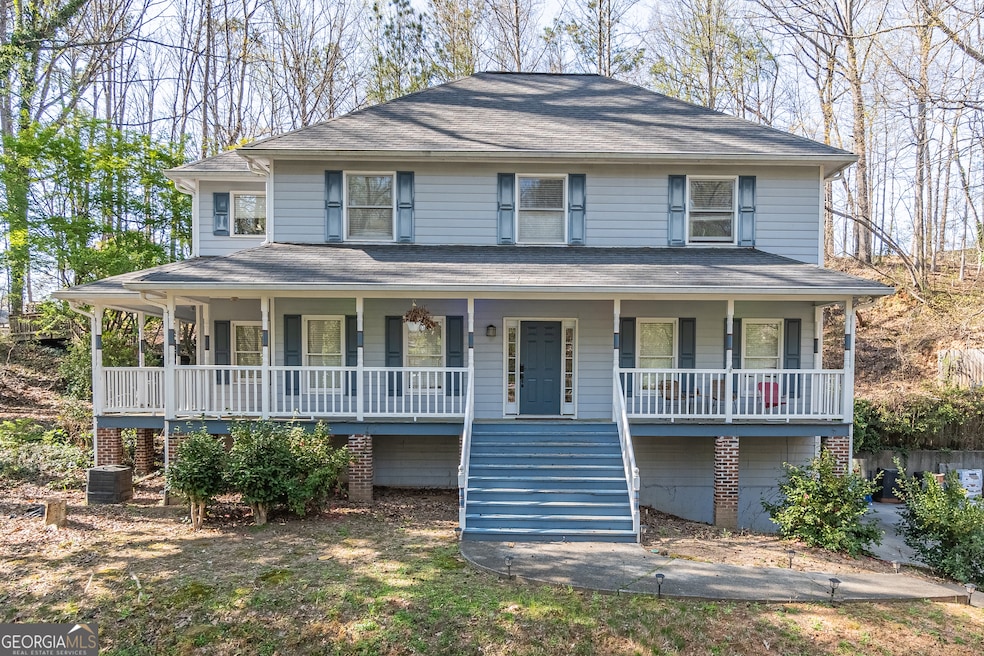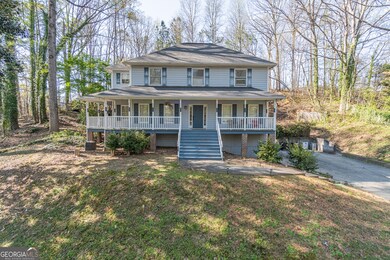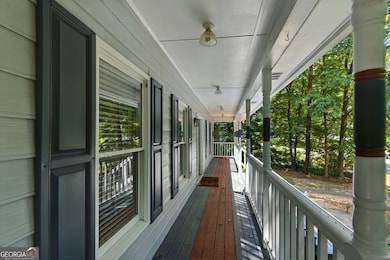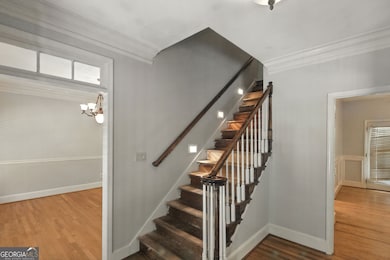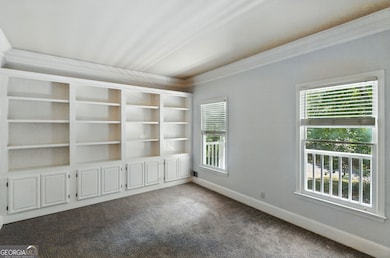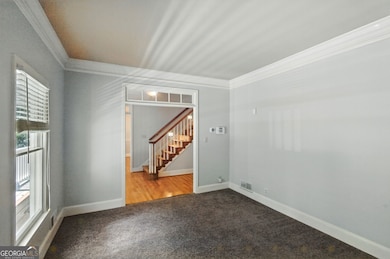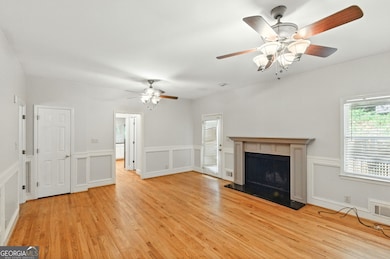2887 Swarthmore Dr Lawrenceville, GA 30044
Estimated payment $3,083/month
Highlights
- 1.4 Acre Lot
- Deck
- Traditional Architecture
- Clubhouse
- Vaulted Ceiling
- Wood Flooring
About This Home
Charming and Meticulously Maintained Home with Wraparound Front Porch! This beautiful home is full of warmth and character. The main level boasts gleaming hardwood floors and a classic layout, featuring a formal dining room and a cozy family room with a fireplace. The kitchen is well-appointed with granite countertops and stainless steel appliances, and just off the kitchen, you'll find a convenient mudroom with a laundry area and access to the porch.Upstairs, all four bedrooms provide comfortable living space, including a spacious primary suite with an updated en-suite bathroom. The additional bedrooms are generously sized, perfect for family or guests. The fully finished basement offers an abundance of extra space, complete with a half bath-ideal for a rec room, home office, or gym. Step outside to enjoy the deck, patio, and an adorable shed, all set on a partially wooded lot that offers both privacy and plenty of level space for entertaining and play. This home has a new septic system installed with warranty. Please bring all your offers, the seller is motivated!!! Don't miss this incredible opportunity, schedule your tour today! Please provide offers via a single PDF; DocuSign, or Dotloop invites.
Listing Agent
Epique Realty Brokerage Phone: 1404483696 License #383985 Listed on: 09/12/2025
Home Details
Home Type
- Single Family
Est. Annual Taxes
- $7,254
Year Built
- Built in 1988
Lot Details
- 1.4 Acre Lot
- Privacy Fence
Home Design
- Traditional Architecture
- Composition Roof
- Vinyl Siding
Interior Spaces
- 3-Story Property
- Vaulted Ceiling
- Ceiling Fan
- 2 Fireplaces
- Mud Room
- Family Room
- Fire and Smoke Detector
- Laundry Room
Kitchen
- Oven or Range
- Microwave
- Dishwasher
- Stainless Steel Appliances
Flooring
- Wood
- Carpet
- Tile
Bedrooms and Bathrooms
- Walk-In Closet
Finished Basement
- Basement Fills Entire Space Under The House
- Finished Basement Bathroom
Parking
- 4 Car Garage
- Garage Door Opener
Outdoor Features
- Deck
- Shed
- Porch
Schools
- J A Alford Elementary School
- Sweetwater Middle School
- Berkmar High School
Utilities
- Central Heating and Cooling System
- Septic Tank
Community Details
Overview
- No Home Owners Association
- Rosemont Subdivision
Amenities
- Clubhouse
Map
Home Values in the Area
Average Home Value in this Area
Tax History
| Year | Tax Paid | Tax Assessment Tax Assessment Total Assessment is a certain percentage of the fair market value that is determined by local assessors to be the total taxable value of land and additions on the property. | Land | Improvement |
|---|---|---|---|---|
| 2025 | $7,459 | $252,680 | $24,800 | $227,880 |
| 2024 | $7,254 | $234,600 | $24,800 | $209,800 |
| 2023 | $7,254 | $196,000 | $32,600 | $163,400 |
| 2022 | $5,655 | $148,000 | $26,600 | $121,400 |
| 2021 | $4,048 | $124,680 | $19,400 | $105,280 |
| 2020 | $4,076 | $124,680 | $19,400 | $105,280 |
| 2019 | $3,755 | $114,920 | $18,440 | $96,480 |
| 2018 | $4,026 | $104,400 | $15,360 | $89,040 |
| 2016 | $1,079 | $59,040 | $10,920 | $48,120 |
| 2015 | $1,082 | $59,040 | $8,920 | $50,120 |
| 2014 | -- | $37,240 | $6,920 | $30,320 |
Property History
| Date | Event | Price | List to Sale | Price per Sq Ft | Prior Sale |
|---|---|---|---|---|---|
| 10/17/2025 10/17/25 | Pending | -- | -- | -- | |
| 10/02/2025 10/02/25 | Price Changed | $470,000 | -3.1% | $123 / Sq Ft | |
| 09/12/2025 09/12/25 | For Sale | $485,000 | +31.1% | $127 / Sq Ft | |
| 11/30/2021 11/30/21 | Sold | $370,000 | 0.0% | $106 / Sq Ft | View Prior Sale |
| 10/23/2021 10/23/21 | Off Market | $370,000 | -- | -- | |
| 10/22/2021 10/22/21 | Pending | -- | -- | -- | |
| 10/01/2021 10/01/21 | Price Changed | $361,000 | -3.7% | $104 / Sq Ft | |
| 09/20/2021 09/20/21 | For Sale | $375,000 | -- | $108 / Sq Ft |
Purchase History
| Date | Type | Sale Price | Title Company |
|---|---|---|---|
| Warranty Deed | $485,000 | -- | |
| Warranty Deed | $370,000 | -- | |
| Warranty Deed | $359,700 | -- | |
| Warranty Deed | $261,000 | -- | |
| Deed | $208,000 | -- | |
| Deed | $195,000 | -- |
Mortgage History
| Date | Status | Loan Amount | Loan Type |
|---|---|---|---|
| Previous Owner | $363,298 | FHA | |
| Previous Owner | $166,400 | New Conventional | |
| Previous Owner | $156,000 | New Conventional |
Source: Georgia MLS
MLS Number: 10599703
APN: 5-015-293
