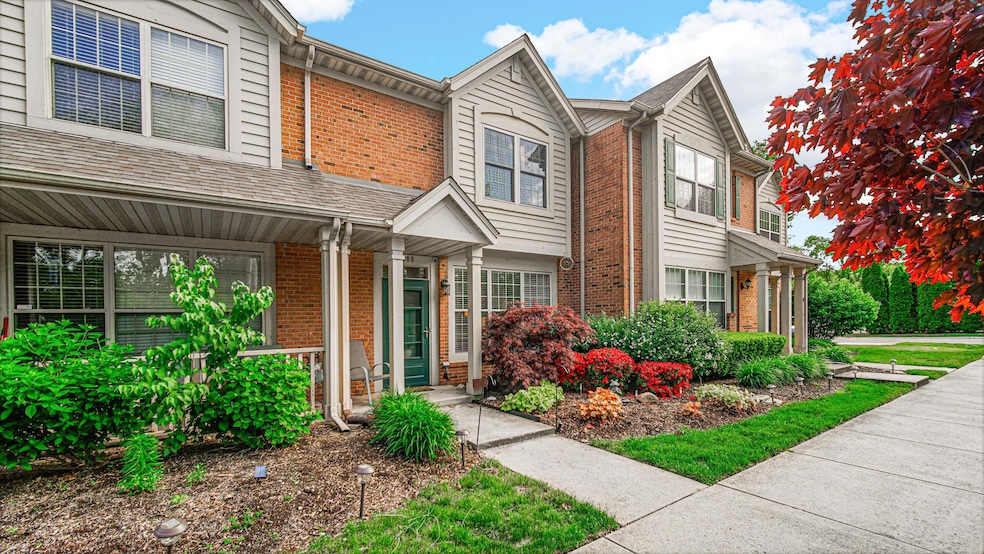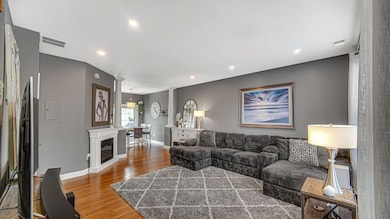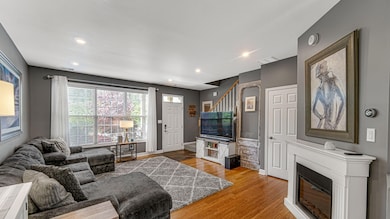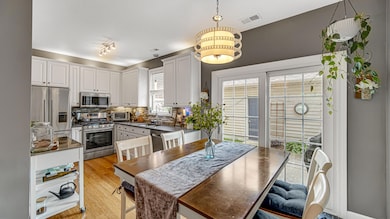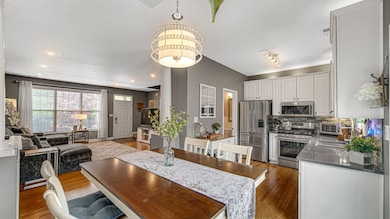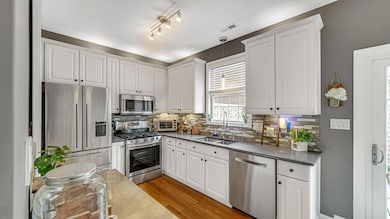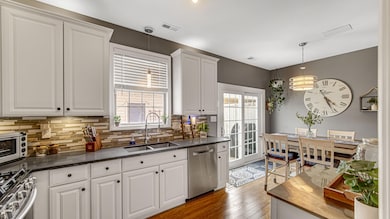
2888 Cambridge Way Highland, IN 46322
Highlights
- Wood Flooring
- Covered Patio or Porch
- Landscaped
- Neighborhood Views
- Living Room
- Forced Air Heating and Cooling System
About This Home
As of July 2025AVAILABLE TO SHOW!!! SHOWSTOPPER UPDATES - 2Bdrm/2Bth, 2-Sty Townhome in Highland's PARK PLACE COMMUNITY within Minutes from EVERYTHING! Covered Front Porch WELCOMES YOU into Living Rm boasting Bamboo Flrng, Recessed Lighting on Dimmer Switch, & Modern Paint Palette. REMODELED KITCHEN features White Cabinetry w/ Crown, QUARTZ Cntrtps, Glass Tile Bcksplsh, & High-end, SS Applcs. Dining Area has Glass Slider to Private Courtyard, which connects to 2.5 Car Garage. LUXURY Vinyl Plank Flrng flows throughout 2 Nice-size, Upper-Level Bedrooms offering W-I Closets, Updated C-Fans, & Recessed Lighting on Dimmer Switches. Bedrooms connect to REMODELED Full Bath featuring Hi-Top Vanity w/ Quartz Cntrtp, Anti-fog Mirror, & Blue-tooth Speaker. NEWER Furnace/AC (2021), Roof (2022), & Upper-Level Windows (2021), along w/ SMART HOME Technology - Keyless Access, Remote Garage Door Opener, Wi-fi Light Switch/Outlet, & Nest Thermostat. Association covers Lawn Care and Snow Removal for CARE-FREE LIVING!
Last Agent to Sell the Property
@properties/Christie's Intl RE License #RB14031377 Listed on: 05/27/2025

Townhouse Details
Home Type
- Townhome
Est. Annual Taxes
- $2,063
Year Built
- Built in 1999
Lot Details
- 1,600 Sq Ft Lot
- Landscaped
HOA Fees
- $170 Monthly HOA Fees
Parking
- 2.5 Car Garage
- Garage Door Opener
Home Design
- Brick Foundation
Interior Spaces
- 1,211 Sq Ft Home
- 2-Story Property
- Living Room
- Dining Room
- Neighborhood Views
Kitchen
- Gas Range
- Microwave
- Dishwasher
Flooring
- Wood
- Carpet
- Tile
- Vinyl
Bedrooms and Bathrooms
- 2 Bedrooms
Laundry
- Laundry on upper level
- Dryer
- Washer
Outdoor Features
- Covered Patio or Porch
Schools
- Highland High School
Utilities
- Forced Air Heating and Cooling System
- Heating System Uses Natural Gas
Community Details
- Association fees include ground maintenance, snow removal, trash
- Park Place HOA, Phone Number (708) 532-6200
- Park Place Subdivision
Listing and Financial Details
- Assessor Parcel Number 450721454003000026
- Seller Considering Concessions
Ownership History
Purchase Details
Home Financials for this Owner
Home Financials are based on the most recent Mortgage that was taken out on this home.Purchase Details
Home Financials for this Owner
Home Financials are based on the most recent Mortgage that was taken out on this home.Purchase Details
Home Financials for this Owner
Home Financials are based on the most recent Mortgage that was taken out on this home.Similar Homes in Highland, IN
Home Values in the Area
Average Home Value in this Area
Purchase History
| Date | Type | Sale Price | Title Company |
|---|---|---|---|
| Warranty Deed | -- | Proper Title | |
| Deed | -- | Chicago Title Insurance Co | |
| Deed | $140,000 | -- | |
| Warranty Deed | -- | Chicago Title Insurance Co |
Mortgage History
| Date | Status | Loan Amount | Loan Type |
|---|---|---|---|
| Open | $246,489 | FHA | |
| Previous Owner | $137,464 | FHA | |
| Previous Owner | $145,100 | Unknown | |
| Previous Owner | $145,000 | Unknown |
Property History
| Date | Event | Price | Change | Sq Ft Price |
|---|---|---|---|---|
| 07/25/2025 07/25/25 | Sold | $255,000 | 0.0% | $211 / Sq Ft |
| 06/25/2025 06/25/25 | Pending | -- | -- | -- |
| 06/25/2025 06/25/25 | Price Changed | $254,900 | +2.0% | $210 / Sq Ft |
| 05/27/2025 05/27/25 | For Sale | $249,900 | +78.5% | $206 / Sq Ft |
| 11/18/2015 11/18/15 | Sold | $140,000 | 0.0% | $116 / Sq Ft |
| 10/28/2015 10/28/15 | Pending | -- | -- | -- |
| 09/25/2015 09/25/15 | For Sale | $140,000 | -- | $116 / Sq Ft |
Tax History Compared to Growth
Tax History
| Year | Tax Paid | Tax Assessment Tax Assessment Total Assessment is a certain percentage of the fair market value that is determined by local assessors to be the total taxable value of land and additions on the property. | Land | Improvement |
|---|---|---|---|---|
| 2024 | $4,715 | $201,000 | $36,400 | $164,600 |
| 2023 | $1,378 | $181,700 | $36,400 | $145,300 |
| 2021 | $1,378 | $153,200 | $22,900 | $130,300 |
| 2020 | $1,333 | $147,300 | $22,900 | $124,400 |
| 2019 | $1,477 | $143,200 | $22,900 | $120,300 |
| 2018 | $1,501 | $137,700 | $22,900 | $114,800 |
| 2017 | $1,380 | $130,700 | $22,900 | $107,800 |
| 2016 | $1,224 | $127,700 | $22,900 | $104,800 |
| 2014 | $1,303 | $133,700 | $22,900 | $110,800 |
| 2013 | $1,236 | $131,400 | $22,900 | $108,500 |
Agents Affiliated with this Home
-
Lisa Thompson

Seller's Agent in 2025
Lisa Thompson
@ Properties
(219) 617-5884
81 in this area
554 Total Sales
-
Lisa Reyes

Buyer's Agent in 2025
Lisa Reyes
McColly Real Estate
(630) 518-6328
10 in this area
101 Total Sales
-
Jen Poskin

Seller's Agent in 2015
Jen Poskin
@ Properties
(219) 313-7708
7 in this area
102 Total Sales
Map
Source: Northwest Indiana Association of REALTORS®
MLS Number: 821418
APN: 45-07-21-454-003.000-026
- 8820 St James Place
- 2711 Clough Ave
- 8951 O Day Dr
- 8720 Parrish Ave
- 9014 Hook St
- 2620 Parkway Dr
- 9117 Kennedy Ave
- 8436 Gordon Dr
- 2741 41st St
- 2529 Longwood Dr
- 8430 Parrish Ct
- 2418 Ridge Rd
- 8032 Kennedy Ave
- 8420 Parrish Ct
- 2935 Strong St
- 8339 Gordon Dr
- 9131 Spring St
- 2440 Martha St
- 2636 Eder St
- 8952 Branton Ave
