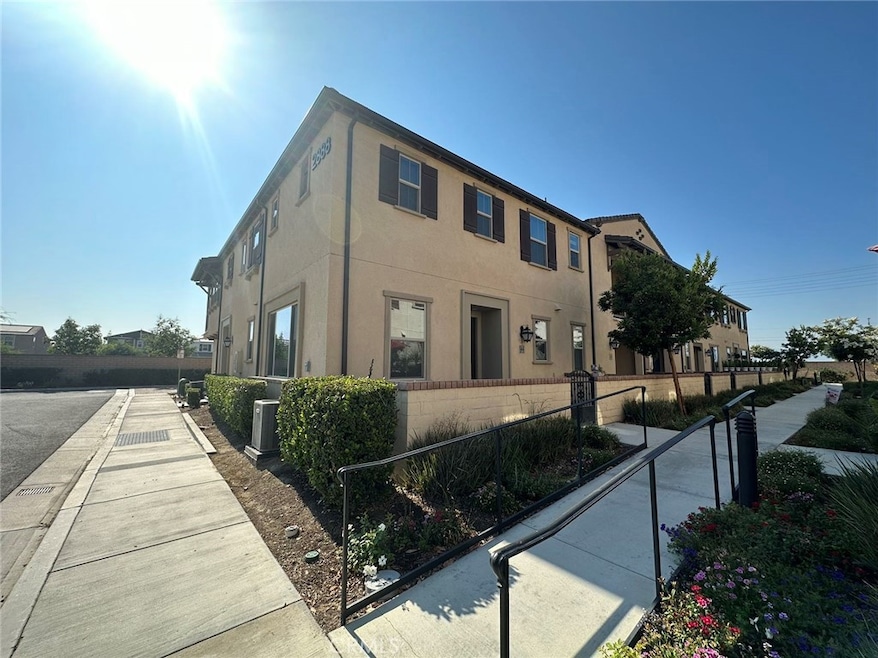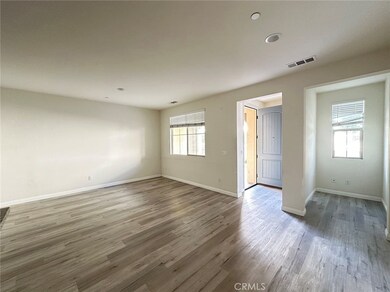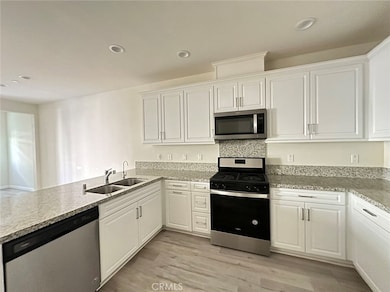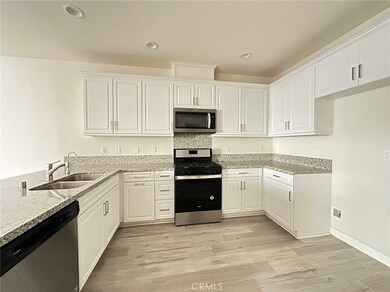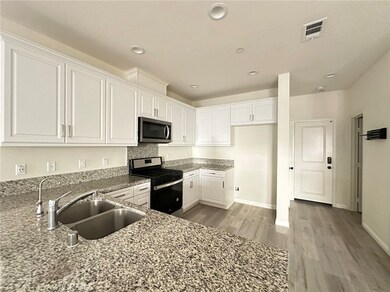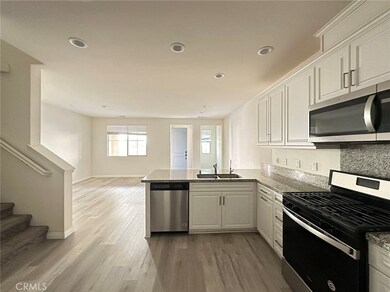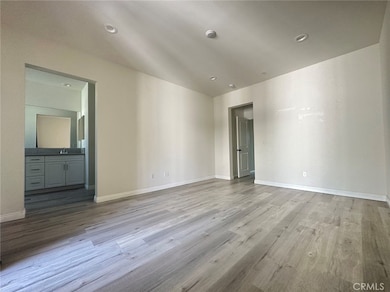2888 E Berry Loop Privado Unit 45 Ontario, CA 91761
Glen Avon NeighborhoodHighlights
- Community Pool
- Park
- Central Heating and Cooling System
- 2 Car Attached Garage
- Laundry Room
About This Home
This 3 bedroom 2.5 bathroom condo in New Haven community. Attached 2 car garage. Primary bedroom with walk in closet and a balcony. Community amenities included pool, clubhouse, pickle-ball court, park, barbeque area. Easy access to freeways. ***the staging furniture is for display only***
Listing Agent
Ideal Property Management Inc. Brokerage Phone: 626 829-2228 License #01875547 Listed on: 11/20/2025
Condo Details
Home Type
- Condominium
Year Built
- Built in 2020
Parking
- 2 Car Attached Garage
Home Design
- Entry on the 1st floor
Interior Spaces
- 1,685 Sq Ft Home
- 2-Story Property
- Laundry Room
Bedrooms and Bathrooms
- 3 Bedrooms
- All Upper Level Bedrooms
Additional Features
- Two or More Common Walls
- Central Heating and Cooling System
Listing and Financial Details
- Security Deposit $4,650
- Rent includes association dues
- 12-Month Minimum Lease Term
- Available 11/20/25
- Tax Lot 55
- Tax Tract Number 18937
- Assessor Parcel Number 0218973340000
Community Details
Overview
- Property has a Home Owners Association
- 150 Units
Recreation
- Community Pool
- Park
Pet Policy
- Pets Allowed
Map
Property History
| Date | Event | Price | List to Sale | Price per Sq Ft |
|---|---|---|---|---|
| 11/20/2025 11/20/25 | For Rent | $3,100 | 0.0% | -- |
| 07/30/2024 07/30/24 | Rented | $3,100 | 0.0% | -- |
| 07/30/2024 07/30/24 | Under Contract | -- | -- | -- |
| 07/18/2024 07/18/24 | Price Changed | $3,100 | -3.1% | $2 / Sq Ft |
| 07/10/2024 07/10/24 | For Rent | $3,200 | +10.3% | -- |
| 03/24/2023 03/24/23 | Rented | $2,900 | +1.8% | -- |
| 03/13/2023 03/13/23 | Off Market | $2,850 | -- | -- |
| 03/07/2023 03/07/23 | For Rent | $2,850 | -- | -- |
Source: California Regional Multiple Listing Service (CRMLS)
MLS Number: TR25264296
APN: 0218-973-34
- 2882 Butte Creek Place
- 3926 American River Rd
- 11667 Autumn Sage Ave
- 4706 Vanderham Way
- 3075 S Edenglen Ave
- 4664 Creek Cir
- 11264 Conner Cir
- 3203 S Edenglen Paseo Unit B
- 3979 E Tulane Way
- 3998 E Oakwood Dr
- 3994 E Oakwood Dr
- 3146 S Hampton Way
- 4863 Prairie Run Rd
- 3342 S Lafayette Paseo
- 3269 S Edenglen Ave Unit 2
- 3212 S Lafayette Paseo
- 2906 Snow Creek Ln
- 4916 Prairie Run Rd
- 4775 Wanamaker Dr
- 3984 E Oakwood Dr
- 3967 San Lorenzo River Rd
- 10250 Country Club Dr
- 4875 Prairie Run Rd
- 4790 Preston St
- 3390 Country Village Rd
- 3703 Country Oaks Loop Unit B
- 3640 Oak Creek Dr Unit A
- 10830 Bellegrave Ave
- 4254 S Laguna Ave
- 3019 Chablis Ave
- 3560 S Eichler Paseo Unit 101
- 11080 Pala Place
- 3364 Honeybrook Way
- 4096 E Peony Paseo Unit 23
- 3251 E Emerald Dr
- 3430 E Foxglove Way
- 12690 Woodward Dr
- 3937 E Carmel Privado
- 4233 S Malagon Privado
- 4235 E Rincon St
