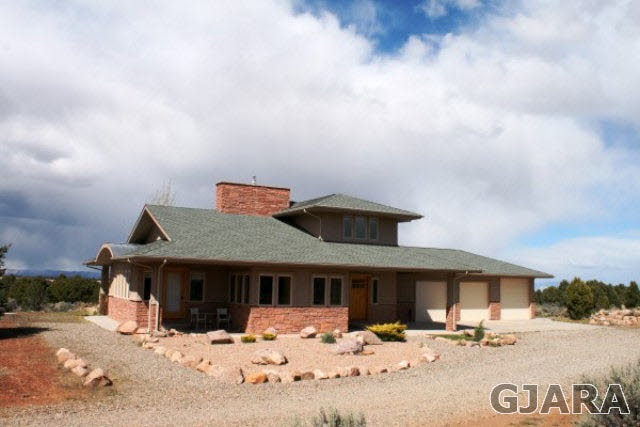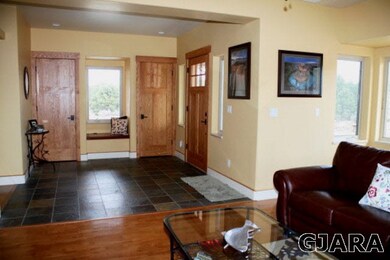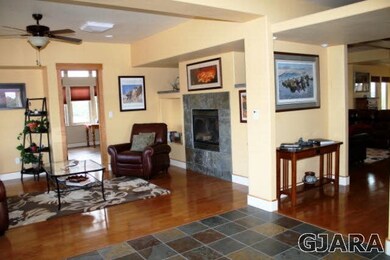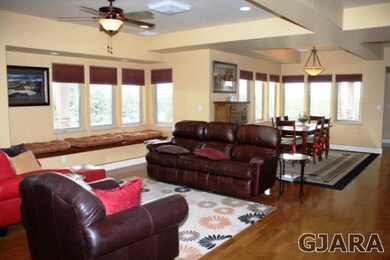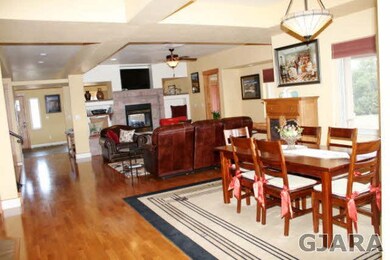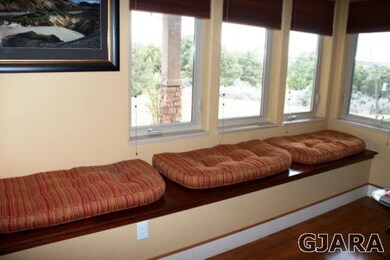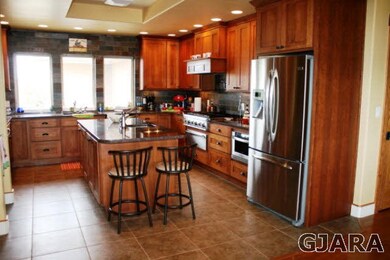
2888 S 21 1 2 Rd Glade Park, CO 81523
Highlights
- RV Access or Parking
- Living Room with Fireplace
- Radiant Floor
- 12.77 Acre Lot
- Wooded Lot
- Main Floor Primary Bedroom
About This Home
As of June 2016Attention to detail from the bottom up, inside and out. This home is a craftsman's dream with, quarter sawn oak cabinets in the gourmet kitchen, Brazilian wood window seats, tiger wood, sandstone walls and fireplace, a barrel ceiling and so many more features. 2x6 construction, blown-in insulation, in floor radiant heat(7 zones), Breeze Aire cooler (7 drops), engineered floating hardwood floors,and much more. Lots of natural light and the home is situated on the 12+ acres to take full advantage of the amazing views. Watch the home being built by the photos the Sellers have taken. You will love each room more than the next. Granite counters, top of the line appliances, amazing cabinetry, pantry & storage. The sunroom offers a quiet retreat and the unique barrel ceiling. The heating, plumbing and electrical are all upgraded. You can have it all! Full list of upgrades available.
Last Agent to Sell the Property
CHESNICK REALTY, LLC License #EA1320802 Listed on: 04/28/2015
Home Details
Home Type
- Single Family
Est. Annual Taxes
- $1,663
Year Built
- 2007
Lot Details
- 12.77 Acre Lot
- Partially Fenced Property
- Xeriscape Landscape
- Corner Lot
- Wooded Lot
- Property is zoned AG
Home Design
- Wood Frame Construction
- Asphalt Roof
- Metal Roof
- Stucco Exterior
- Stone Exterior Construction
Interior Spaces
- 2-Story Property
- Ceiling Fan
- Two Way Fireplace
- Gas Log Fireplace
- Window Treatments
- Family Room
- Living Room with Fireplace
- Formal Dining Room
- Crawl Space
Kitchen
- Eat-In Kitchen
- Double Oven
- Gas Oven or Range
- Range Hood
- Microwave
- Dishwasher
- Disposal
Flooring
- Wood
- Carpet
- Radiant Floor
- Concrete
- Tile
Bedrooms and Bathrooms
- 3 Bedrooms
- Primary Bedroom on Main
- 3 Bathrooms
- Walk-in Shower
Laundry
- Laundry on main level
- Dryer
- Washer
Parking
- 3 Car Attached Garage
- Garage Door Opener
- RV Access or Parking
Utilities
- Evaporated cooling system
- Heating System Powered By Leased Propane
- Heating System Uses Propane
- Programmable Thermostat
- Private Company Owned Well
- Water Softener is Owned
- Septic Tank
Additional Features
- Low Threshold Shower
- Covered patio or porch
Ownership History
Purchase Details
Home Financials for this Owner
Home Financials are based on the most recent Mortgage that was taken out on this home.Purchase Details
Similar Homes in Glade Park, CO
Home Values in the Area
Average Home Value in this Area
Purchase History
| Date | Type | Sale Price | Title Company |
|---|---|---|---|
| Warranty Deed | $585,000 | Land Title Guarantee Company | |
| Warranty Deed | $78,500 | Abstract & Title Company Of | |
| Quit Claim Deed | -- | -- |
Mortgage History
| Date | Status | Loan Amount | Loan Type |
|---|---|---|---|
| Open | $390,000 | New Conventional | |
| Closed | $587,909 | Commercial | |
| Previous Owner | $400,000 | New Conventional | |
| Previous Owner | $350,941 | New Conventional | |
| Previous Owner | $50,000 | Unknown | |
| Previous Owner | $310,000 | Construction |
Property History
| Date | Event | Price | Change | Sq Ft Price |
|---|---|---|---|---|
| 07/02/2025 07/02/25 | Pending | -- | -- | -- |
| 06/24/2025 06/24/25 | For Sale | $895,000 | +53.0% | $247 / Sq Ft |
| 06/09/2016 06/09/16 | Sold | $585,000 | -8.2% | $161 / Sq Ft |
| 04/18/2016 04/18/16 | Pending | -- | -- | -- |
| 04/28/2015 04/28/15 | For Sale | $637,000 | -- | $176 / Sq Ft |
Tax History Compared to Growth
Tax History
| Year | Tax Paid | Tax Assessment Tax Assessment Total Assessment is a certain percentage of the fair market value that is determined by local assessors to be the total taxable value of land and additions on the property. | Land | Improvement |
|---|---|---|---|---|
| 2024 | $1,952 | $32,630 | $7,930 | $24,700 |
| 2023 | $1,952 | $32,630 | $7,930 | $24,700 |
| 2022 | $2,248 | $36,970 | $6,260 | $30,710 |
| 2021 | $2,250 | $38,040 | $6,440 | $31,600 |
| 2020 | $2,135 | $37,140 | $4,760 | $32,380 |
| 2019 | $1,997 | $37,140 | $4,760 | $32,380 |
| 2018 | $2,331 | $39,220 | $4,380 | $34,840 |
| 2017 | $2,326 | $39,220 | $4,380 | $34,840 |
| 2016 | $2,243 | $43,510 | $4,600 | $38,910 |
| 2015 | $2,400 | $47,680 | $70 | $47,610 |
| 2014 | $1,663 | $31,950 | $60 | $31,890 |
Agents Affiliated with this Home
-

Seller's Agent in 2025
Alyssa Roberts
CHRISTIAN BROTHERS REALTY
(970) 261-8009
77 Total Sales
-

Seller's Agent in 2016
Lori Chesnick
CHESNICK REALTY, LLC
(970) 260-0550
242 Total Sales
-

Seller Co-Listing Agent in 2016
LYNN GROSE
HOMESMART REALTY PARTNERS
(970) 260-8594
70 Total Sales
Map
Source: Grand Junction Area REALTOR® Association
MLS Number: 675469
APN: 2961-352-00-236
- 19958 Miller Canyon Ranch Rd
- LOTS 4,5,& 6 Elk Ranch Rd
- 18973 Elk Reserve Rd Unit 12
- 18973 Elk Reserve Rd
- Lot 16 Elk Reserve Rd
- TBD S Broadway
- 170 Red Sand Rd
- 4511 S 16 1 2 Rd
- 920 S 16 1 2 Rd
- 2245 Rimrock Rd
- 2302 Trail Ridge Rd
- 2298 Trail Ridge Rd
- 2280 Red Vista Ct
- 2310 Rocky Knoll Ct
- 2308 Rocky Knoll Ct
- 2306 Rocky Knoll Ct
- 2304 Trail Ridge Rd
- 2314 Rocky Knoll Ct
- 2311 W Ridges Blvd
- 2318 Meridian Ct
