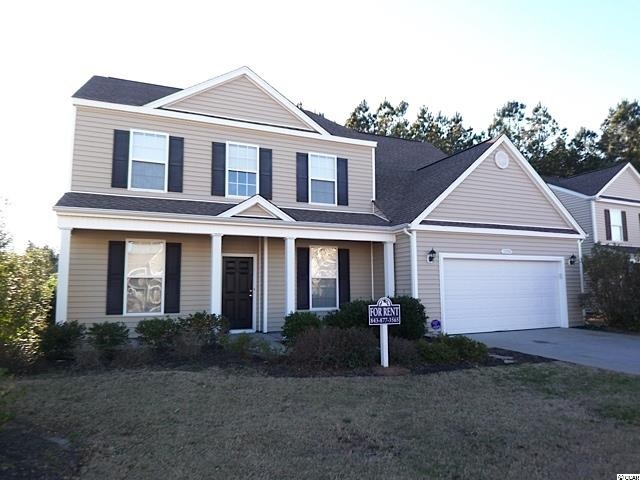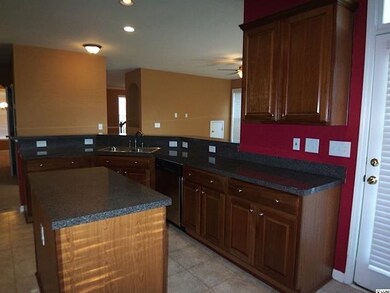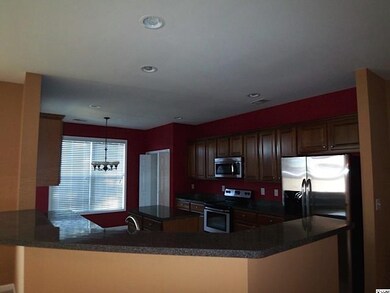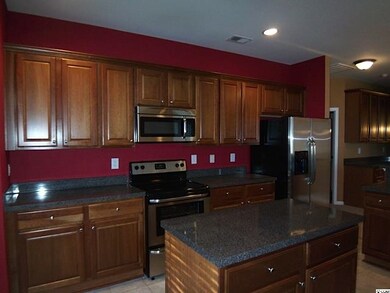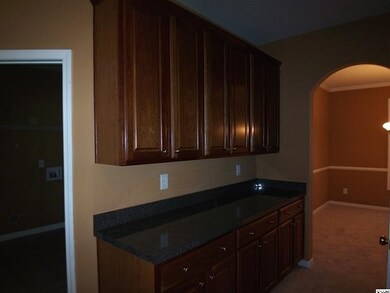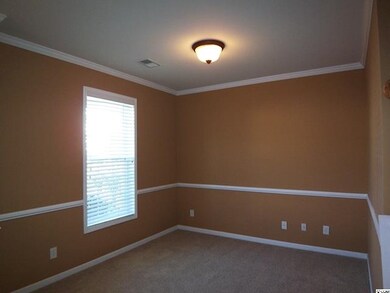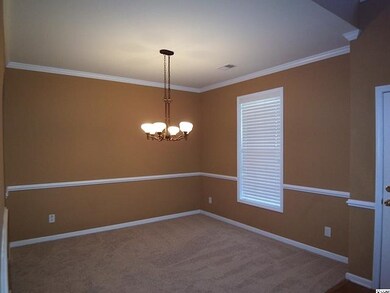
2888 Scarecrow Way Myrtle Beach, SC 29579
Highlights
- Clubhouse
- Traditional Architecture
- Community Pool
- Ocean Bay Elementary School Rated A
- Main Floor Primary Bedroom
- Breakfast Area or Nook
About This Home
As of March 2022Incredible Home with incredible price! This 6 bedroom / 4.5 bath home has endless possibilities. As you enter the home there is a beautiful formal DR with natural lighting. The family room is open to the kitchen so everyone can interact. As you prepare to entertain or cook dinner this kitchen is spacious. A chefs delight with new appliances, plenty of cabinets for storage, a work island, pantry as well as ample counter-top area for prep work. There is a Butler's Pantry which provides a great display area for China. Great for the area to have a buffet for those Holiday meals. The master suite is situated on the first floor. The spacious master has a beautiful on suite bath with shower, double bowl sinks, corner whirlpool tub, large walk-in closet. As you walk upstairs take note of all the natural lighting. Once upstairs there are endless possibilities with bedrooms and jack/jill bathroom. The large "media room" with full bath can be utilized as a large bedroom. The third floor has a wonderful "bonus room" or a great bedroom get away for a teen. Call this one...HOME!!!!!
Last Agent to Sell the Property
Kelley Clarke
RE/MAX Southern Shores License #6217 Listed on: 01/14/2015
Last Buyer's Agent
Christine Pruger
Palmetto Coastal Homes License #78410
Home Details
Home Type
- Single Family
Est. Annual Taxes
- $5,364
Year Built
- Built in 2006
HOA Fees
- $84 Monthly HOA Fees
Parking
- 2 Car Attached Garage
- Garage Door Opener
Home Design
- Traditional Architecture
- Slab Foundation
- Vinyl Siding
Interior Spaces
- 3,515 Sq Ft Home
- 3-Story Property
- Ceiling Fan
- Window Treatments
- Insulated Doors
- Entrance Foyer
- Formal Dining Room
- Vinyl Flooring
- Washer and Dryer Hookup
Kitchen
- Breakfast Area or Nook
- Breakfast Bar
- Range
- Microwave
- Dishwasher
- Stainless Steel Appliances
- Kitchen Island
- Disposal
Bedrooms and Bathrooms
- 6 Bedrooms
- Primary Bedroom on Main
- Linen Closet
- Walk-In Closet
- Bathroom on Main Level
- Dual Vanity Sinks in Primary Bathroom
- Shower Only
- Garden Bath
Home Security
- Home Security System
- Fire and Smoke Detector
Outdoor Features
- Patio
- Front Porch
Schools
- Ocean Bay Elementary School
- Ocean Bay Middle School
- Carolina Forest High School
Utilities
- Central Heating and Cooling System
- Underground Utilities
- Water Heater
- Phone Available
- Cable TV Available
Additional Features
- Irregular Lot
- Outside City Limits
Community Details
Recreation
- Community Pool
Additional Features
- Clubhouse
Ownership History
Purchase Details
Home Financials for this Owner
Home Financials are based on the most recent Mortgage that was taken out on this home.Purchase Details
Home Financials for this Owner
Home Financials are based on the most recent Mortgage that was taken out on this home.Purchase Details
Home Financials for this Owner
Home Financials are based on the most recent Mortgage that was taken out on this home.Similar Homes in Myrtle Beach, SC
Home Values in the Area
Average Home Value in this Area
Purchase History
| Date | Type | Sale Price | Title Company |
|---|---|---|---|
| Warranty Deed | $429,000 | -- | |
| Warranty Deed | $250,000 | -- | |
| Warranty Deed | $335,095 | None Available |
Mortgage History
| Date | Status | Loan Amount | Loan Type |
|---|---|---|---|
| Open | $321,700 | Mortgage Modification | |
| Closed | $321,700 | Mortgage Modification | |
| Previous Owner | $225,000 | Future Advance Clause Open End Mortgage | |
| Previous Owner | $360,000 | Unknown | |
| Previous Owner | $268,076 | Purchase Money Mortgage | |
| Previous Owner | $67,019 | Unknown |
Property History
| Date | Event | Price | Change | Sq Ft Price |
|---|---|---|---|---|
| 03/18/2022 03/18/22 | Sold | $429,000 | +4.6% | $108 / Sq Ft |
| 01/28/2022 01/28/22 | For Sale | $409,999 | +64.0% | $103 / Sq Ft |
| 05/20/2015 05/20/15 | Sold | $250,000 | -3.5% | $71 / Sq Ft |
| 02/19/2015 02/19/15 | Pending | -- | -- | -- |
| 01/14/2015 01/14/15 | For Sale | $259,000 | -- | $74 / Sq Ft |
Tax History Compared to Growth
Tax History
| Year | Tax Paid | Tax Assessment Tax Assessment Total Assessment is a certain percentage of the fair market value that is determined by local assessors to be the total taxable value of land and additions on the property. | Land | Improvement |
|---|---|---|---|---|
| 2024 | $5,364 | $16,890 | $2,891 | $13,999 |
| 2023 | $5,364 | $16,890 | $2,891 | $13,999 |
| 2021 | $3,682 | $12,747 | $2,083 | $10,664 |
| 2020 | $3,509 | $12,747 | $2,083 | $10,664 |
| 2019 | $3,509 | $12,747 | $2,083 | $10,664 |
| 2018 | $3,169 | $9,791 | $1,675 | $8,116 |
| 2017 | $3,154 | $9,791 | $1,675 | $8,116 |
| 2016 | -- | $9,791 | $1,675 | $8,116 |
| 2015 | $3,154 | $9,792 | $1,676 | $8,116 |
| 2014 | $3,048 | $14,687 | $2,513 | $12,174 |
Agents Affiliated with this Home
-
D
Seller's Agent in 2022
Deaton Brown Properties Group
RE/MAX
-

Seller Co-Listing Agent in 2022
Robert Deaton
RE/MAX
(843) 231-0449
63 Total Sales
-
K
Seller's Agent in 2015
Kelley Clarke
RE/MAX
-
C
Buyer's Agent in 2015
Christine Pruger
Palmetto Coastal Homes
Map
Source: Coastal Carolinas Association of REALTORS®
MLS Number: 1501038
APN: 39608030032
- 2912 Scarecrow Way
- 2210 Haystack Way Unit MB
- 2629 Scarecrow Way
- 5708 Club Pines Ct
- 2685 Scarecrow Way
- 617 Carolina Farms Blvd
- 4517 Planters Row Way
- 125 Mountain Ash Ln
- 2336 Windmill Way
- 2053 Haystack Way
- 502 Hay Hill Ln Unit B
- 5146 Fairmont Ln
- 760 Carolina Farms Blvd
- 514 Hay Hill Ln Unit C
- 5581 Plantersville Place
- 817 Old Castle Loop Rd
- 192 Mountain Ash Ln
- 886 Carolina Farms Blvd
- 1361 Harvester Cir
- 1004 Harvester Cir
