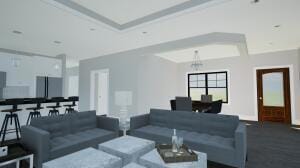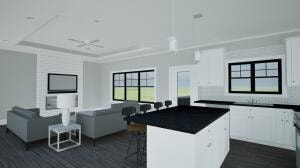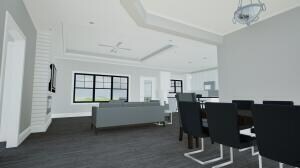
2888 Scruggs Rd Moneta, VA 24121
Estimated payment $2,736/month
Highlights
- Under Construction
- Ranch Style House
- Covered Patio or Porch
- Deck
- No HOA
- 2 Car Attached Garage
About This Home
Constructed with quality & efficiency in mind, this new construction home boasts energy-efficient features, open floor plan, 9' ceilings w/tray ceiling in primary bedroom & living room, large 2 car garage, Lifeproof luxury vinyl plank flooring, Lennox HVAC system, GAF Timberline HDZ roofing. The exterior is adorned with locally made premium maintenance-free siding, Therma Tru insulated fiberglass exterior doors, and Marvin fiberglass windows with Low-e and Argon energy star glass. Crawl space conditioned for storage as well as attic access. Conveniently located just 5 minutes from Westlake, this property offers easy access to shopping, dining, & recreational amenities. This is a must see impeccable craftmanship, thoughtful design, & abundance of modern amenities!
Home Details
Home Type
- Single Family
Est. Annual Taxes
- $2,015
Year Built
- Built in 2025 | Under Construction
Lot Details
- 1.27 Acre Lot
- Gentle Sloping Lot
- Cleared Lot
Home Design
- Ranch Style House
Interior Spaces
- 1,709 Sq Ft Home
- Ceiling Fan
- Living Room with Fireplace
- Storage
- Laundry on main level
- Crawl Space
Kitchen
- Electric Range
- Dishwasher
Bedrooms and Bathrooms
- 3 Main Level Bedrooms
- Walk-In Closet
Parking
- 2 Car Attached Garage
- Garage Door Opener
Outdoor Features
- Deck
- Covered Patio or Porch
Schools
- Dudley Elementary School
- Ben Franklin Middle School
- Franklin County High School
Utilities
- Heat Pump System
- Underground Utilities
- Electric Water Heater
Community Details
- No Home Owners Association
- Rolling Meadows Subdivision
Listing and Financial Details
- Tax Lot 6
Map
Home Values in the Area
Average Home Value in this Area
Property History
| Date | Event | Price | Change | Sq Ft Price |
|---|---|---|---|---|
| 06/07/2025 06/07/25 | Pending | -- | -- | -- |
| 04/01/2025 04/01/25 | For Sale | $469,000 | -- | $274 / Sq Ft |
Similar Homes in the area
Source: Roanoke Valley Association of REALTORS®
MLS Number: 915706
- 2840 Scruggs Rd
- 86 Wagon Watch Ln
- Lot 49 Dillon Cabin Rd
- Lot 13 Meador Dr
- Lot 11 Meador Dr
- 488 Sleepy Hollow Dr
- 811 Sleepy Hollow Dr
- Lot 24 Windsor Castle Dr
- Lot 22 Windsor Castle Dr
- Lot 21 Windsor Castle Dr
- Lot 20 Windsor Castle Dr
- Lot 6 Inlet Dr
- Lot 4 Inlet Dr
- 200 Inlet Dr
- 81 Belvior Cir
- Lot 7 Belvior Cir
- Lot 5 Belvior Cir
- Lot 3 Belvior Cir
- 270 Forest Edge Rd
- 414 Augusta Way



