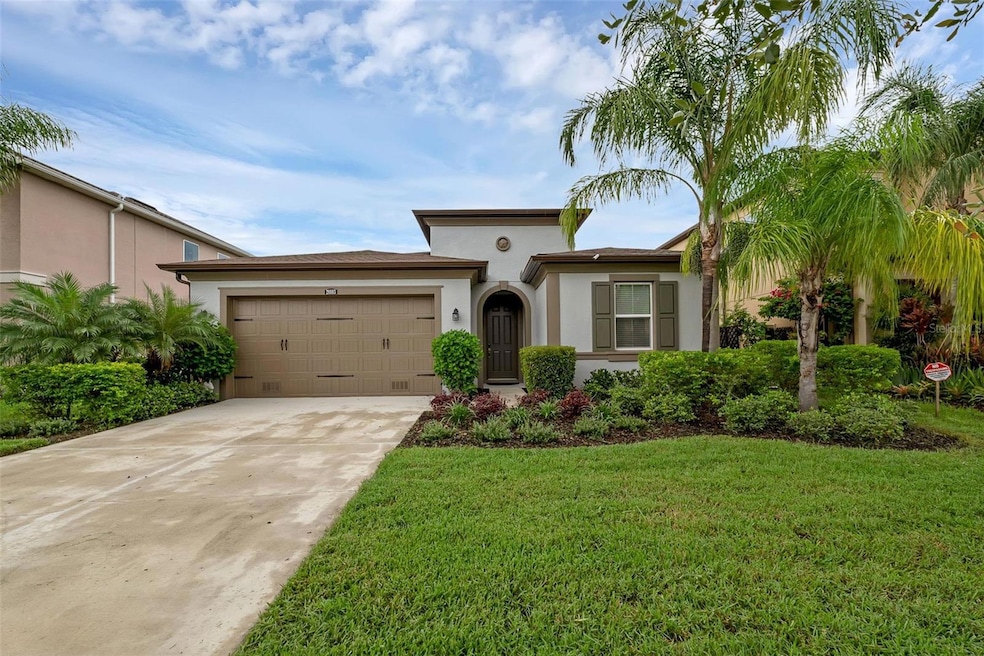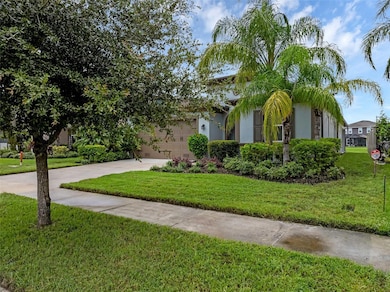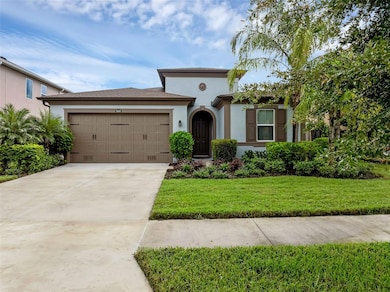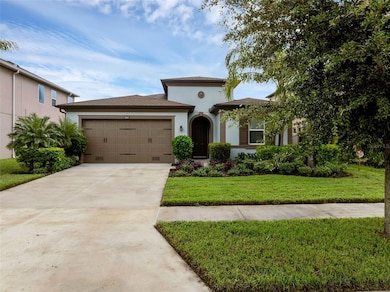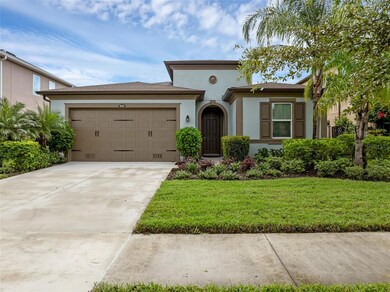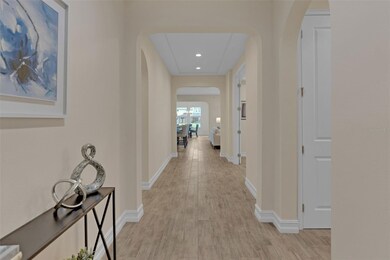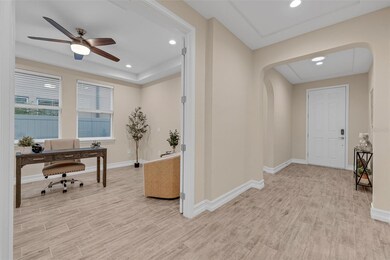28883 Revaro Ln Zephyrhills, FL 33543
Estimated payment $4,214/month
Highlights
- Fitness Center
- Gated Community
- Open Floorplan
- Dr. John Long Middle School Rated A-
- Pond View
- Deck
About This Home
Sophisticated Living in Estancia at Wiregrass – Elegance Meets Everyday Comfort. Experience refined Florida living in the prestigious Estancia at Wiregrass community in Wesley Chapel. This meticulously maintained, single-story home offers a perfect blend of comfort and style, featuring 3 spacious bedrooms, 3 full bathrooms, a dedicated home office, and over 2,300 sq. ft. of beautifully designed space. From the moment you step inside, you're welcomed by an open-concept layout filled with natural light and tile flooring throughout all main living areas, providing a clean, cohesive, and low-maintenance flow. Brand new carpet in all bedrooms adds warmth and comfort where it matters most. The heart of the home is a chef-worthy kitchen with a large center island, built-in double ovens, gas cooktop, solid surface countertops, and a generous walk-in pantry—ideal for hosting and everyday cooking alike. The primary suite is your private retreat, offering a spacious walk-in closet, dual vanities, a relaxing garden tub, and a separate glass-enclosed shower. Step outside to a covered lanai overlooking peaceful pond views—the perfect space to unwind or entertain year-round.As a resident of Estancia, enjoy resort-style amenities including a sparkling pool, modern fitness center, tennis courts, parks, playgrounds, and scenic trails. All conveniently located near top-rated schools, shopping, dining, and major highways. Seller is open to assisting with buyer’s closing costs, making this move-in ready home even more appealing.
Listing Agent
COLDWELL BANKER REALTY Brokerage Phone: 407-352-1040 License #3300736 Listed on: 08/29/2025

Co-Listing Agent
COLDWELL BANKER REALTY Brokerage Phone: 407-352-1040 License #3299541
Home Details
Home Type
- Single Family
Est. Annual Taxes
- $11,515
Year Built
- Built in 2018
Lot Details
- 6,600 Sq Ft Lot
- Street terminates at a dead end
- South Facing Home
- Level Lot
- Irrigation Equipment
- Landscaped with Trees
- Property is zoned MPUD
HOA Fees
- $118 Monthly HOA Fees
Parking
- 2 Car Attached Garage
- Garage Door Opener
- Off-Street Parking
Home Design
- Contemporary Architecture
- Slab Foundation
- Frame Construction
- Shingle Roof
- Block Exterior
- Stone Siding
- Stucco
Interior Spaces
- 2,332 Sq Ft Home
- Open Floorplan
- Ceiling Fan
- Thermal Windows
- Blinds
- Sliding Doors
- Great Room
- Dining Room
- Home Office
- Inside Utility
- Pond Views
- Fire and Smoke Detector
Kitchen
- Eat-In Kitchen
- Breakfast Bar
- Walk-In Pantry
- Built-In Double Oven
- Cooktop
- Recirculated Exhaust Fan
- Microwave
- Dishwasher
- Solid Surface Countertops
- Disposal
Flooring
- Carpet
- Laminate
- Concrete
- Ceramic Tile
Bedrooms and Bathrooms
- 3 Bedrooms
- Split Bedroom Floorplan
- Walk-In Closet
- 3 Full Bathrooms
- Soaking Tub
- Bathtub With Separate Shower Stall
- Garden Bath
Laundry
- Laundry Room
- Dryer
- Washer
Eco-Friendly Details
- Energy-Efficient Insulation
- Ventilation
Outdoor Features
- Deck
- Covered Patio or Porch
- Rain Gutters
- Private Mailbox
Schools
- Wiregrass Elementary School
- John Long Middle School
- Wiregrass Ranch High School
Utilities
- Central Heating and Cooling System
- Thermostat
- Underground Utilities
- Tankless Water Heater
- Gas Water Heater
- High Speed Internet
- Cable TV Available
Listing and Financial Details
- Visit Down Payment Resource Website
- Legal Lot and Block 29 / 57
- Assessor Parcel Number 19-26-20-0050-05700-0290
- $3,408 per year additional tax assessments
Community Details
Overview
- Association fees include pool, private road, recreational facilities
- Amy Herrick Association, Phone Number (727) 497-2417
- Visit Association Website
- Estancia Phase 3B Cortona Subdivision, Ellison Floorplan
- Association Owns Recreation Facilities
- The community has rules related to deed restrictions
Recreation
- Tennis Courts
- Community Playground
- Fitness Center
- Community Pool
- Park
Security
- Gated Community
Map
Home Values in the Area
Average Home Value in this Area
Tax History
| Year | Tax Paid | Tax Assessment Tax Assessment Total Assessment is a certain percentage of the fair market value that is determined by local assessors to be the total taxable value of land and additions on the property. | Land | Improvement |
|---|---|---|---|---|
| 2025 | $11,516 | $519,875 | $115,434 | $404,441 |
| 2024 | $11,516 | $504,445 | $115,434 | $389,011 |
| 2023 | $10,256 | $403,670 | $0 | $0 |
| 2022 | $8,868 | $397,046 | $68,706 | $328,340 |
| 2021 | $8,040 | $333,621 | $66,660 | $266,961 |
| 2020 | $7,839 | $327,699 | $56,100 | $271,599 |
| 2019 | $7,713 | $316,804 | $56,100 | $260,704 |
| 2018 | $3,284 | $56,100 | $56,100 | $0 |
| 2017 | $3,214 | $54,450 | $54,450 | $0 |
| 2016 | $2,367 | $5,940 | $5,940 | $0 |
Property History
| Date | Event | Price | List to Sale | Price per Sq Ft | Prior Sale |
|---|---|---|---|---|---|
| 10/28/2025 10/28/25 | Price Changed | $595,000 | -0.7% | $255 / Sq Ft | |
| 10/17/2025 10/17/25 | Price Changed | $599,000 | -2.6% | $257 / Sq Ft | |
| 09/09/2025 09/09/25 | Price Changed | $615,000 | -1.6% | $264 / Sq Ft | |
| 08/29/2025 08/29/25 | For Sale | $625,000 | +52.5% | $268 / Sq Ft | |
| 07/16/2018 07/16/18 | Sold | $409,825 | 0.0% | $176 / Sq Ft | View Prior Sale |
| 06/21/2018 06/21/18 | Pending | -- | -- | -- | |
| 04/05/2018 04/05/18 | For Sale | $409,825 | -- | $176 / Sq Ft |
Purchase History
| Date | Type | Sale Price | Title Company |
|---|---|---|---|
| Special Warranty Deed | $409,900 | North American Title Company |
Source: Stellar MLS
MLS Number: O6338576
APN: 18-26-20-0070-05700-0290
- 4665 Tivoli Dr
- 29011 Trevi Place
- 4446 Ortona Ln
- 28974 Trevi Place
- 4627 Tramanto Ln
- 4614 Tramanto Ln
- 4205 Barletta Ct
- 4195 Barletta Ct
- 4220 Barletta Ct
- 4668 San Martino Dr
- 4700 San Martino Dr
- 28640 Tavira Ct
- 4596 Almada Ln
- 4289 Ortona Ln
- 4600 Lagona Ln
- 29130 Bay Hollow Dr Unit 3309
- 4709 Ancona Way
- 4831 Isola Ct
- 4868 San Martino Dr
- 29254 Bay Hollow Dr Unit 3262
- 4845 Tramanto Ln
- 4738 Tramanto Ln
- 4580 Almada Ln
- 4663 Almada Ln
- 4849 Isola Ct
- 5005 San Martino Dr
- 4899 Isola Ct
- 3994 Medicci Ln
- 29038 Picana Ln
- 29868 Picana Ln
- 28355 Sparrows Edge Cir
- 4830 Wandering Way
- 5146 Londonderry Ln
- 4786 Fox Hunt Dr Unit 717
- 4671 Wandering Way
- 5101 Bruce B Downs Blvd
- 3513 Silent Gardens Cove
- 28407 Grassland Ranch Ln
- 3463 Silent Gardens Cove
- 3477 Wildflower Valley Ln
