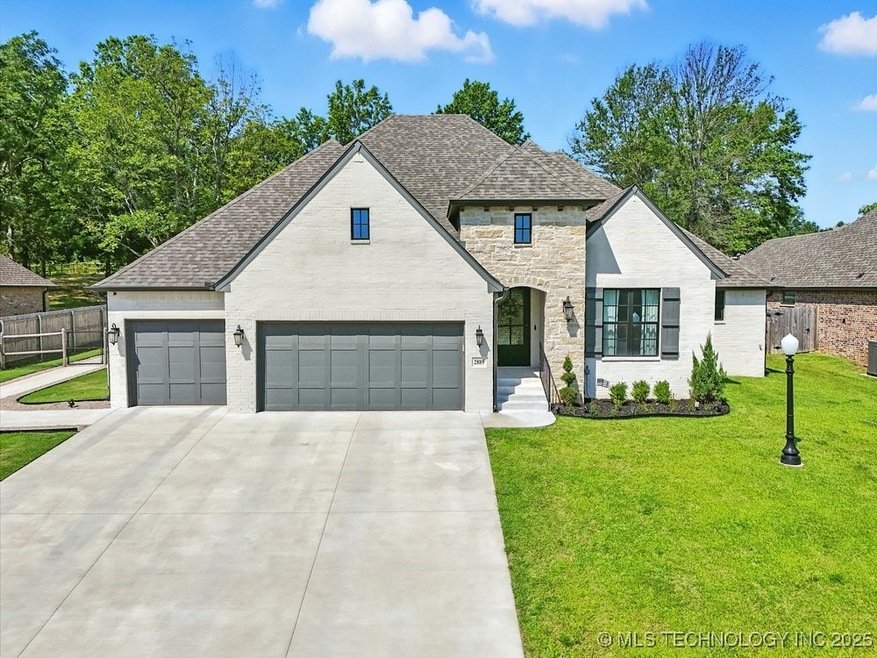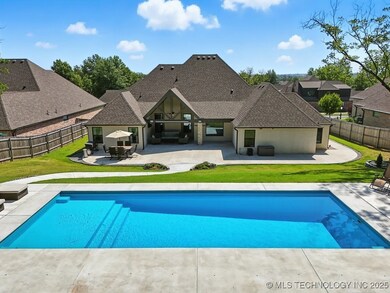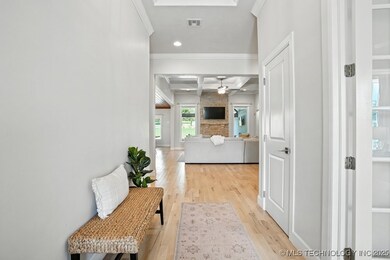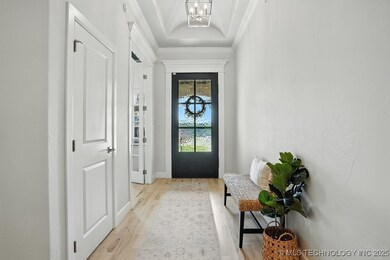2889 Forest View Dr Claremore, OK 74017
Estimated payment $3,547/month
Highlights
- Docks
- In Ground Pool
- Mature Trees
- Roosa Elementary School Rated A-
- 0.75 Acre Lot
- Vaulted Ceiling
About This Home
Exceptional Living in The Estates at Forest Park Experience luxury, comfort, and peace of mind in this beautifully crafted home. Located in the highly sought-after The Estates at Forest Park, this property delivers both a private retreat and a community lifestyle. From the moment you arrive, the painted brick exterior, extended sidewalks, and oversized back patio invite you into an outdoor space built for gathering and relaxation. The brand-new inground pool is enclosed by a full privacy fence, creating your own private oasis for family fun and entertainment. Inside, you’ll find wood floors, granite countertops throughout, and a flowing, open-concept layout. A dedicated office and large bonus room provide the flexibility to work, play, and host with ease. The primary suite is a spacious, tranquil escape. The home includes a whole-home backup generator, providing uninterrupted comfort during power outages, along with a complete security system and cameras for 24/7 peace of mind. All kitchen appliances are included, making this home truly move-in ready. Located in a neighborhood rich with amenities. A pickleball court, basketball court, playground, and pond you’ll enjoy the perfect balance of privacy and community living. This is more than a home, it’s your next chapter. Schedule your private showing today Owner/Broker
Home Details
Home Type
- Single Family
Est. Annual Taxes
- $5,334
Year Built
- Built in 2023
Lot Details
- 0.75 Acre Lot
- East Facing Home
- Property is Fully Fenced
- Privacy Fence
- Chain Link Fence
- Landscaped
- Sloped Lot
- Sprinkler System
- Mature Trees
HOA Fees
- $25 Monthly HOA Fees
Parking
- 3 Car Attached Garage
Home Design
- Brick Exterior Construction
- Slab Foundation
- Wood Frame Construction
- Fiberglass Roof
- Asphalt
Interior Spaces
- 2,894 Sq Ft Home
- 1-Story Property
- Wired For Data
- Vaulted Ceiling
- Ceiling Fan
- Self Contained Fireplace Unit Or Insert
- Gas Log Fireplace
- Vinyl Clad Windows
- Attic
Kitchen
- Built-In Oven
- Range
- Microwave
- Freezer
- Ice Maker
- Dishwasher
- Granite Countertops
- Disposal
Flooring
- Wood
- Carpet
- Tile
Bedrooms and Bathrooms
- 4 Bedrooms
Laundry
- Dryer
- Washer
Home Security
- Security System Owned
- Fire and Smoke Detector
Eco-Friendly Details
- Energy-Efficient Insulation
Pool
- In Ground Pool
- Fiberglass Pool
Outdoor Features
- Docks
- Covered Patio or Porch
- Rain Gutters
Schools
- Roosa Elementary School
- Claremore Middle School
- Claremore High School
Utilities
- Zoned Heating and Cooling
- Heating System Uses Gas
- Programmable Thermostat
- Power Generator
- Gas Water Heater
- High Speed Internet
- Phone Available
- Satellite Dish
- Cable TV Available
Community Details
Overview
- Estates At Forest Park III Subdivision
Recreation
- Tennis Courts
- Park
- Hiking Trails
Map
Home Values in the Area
Average Home Value in this Area
Tax History
| Year | Tax Paid | Tax Assessment Tax Assessment Total Assessment is a certain percentage of the fair market value that is determined by local assessors to be the total taxable value of land and additions on the property. | Land | Improvement |
|---|---|---|---|---|
| 2025 | $5,295 | $57,284 | $10,757 | $46,527 |
| 2024 | $5,334 | $57,719 | $8,140 | $49,579 |
| 2023 | $5,334 | $5,371 | $5,371 | $0 |
| 2022 | $473 | $5,115 | $5,115 | $0 |
| 2021 | $452 | $5,115 | $5,115 | $0 |
| 2020 | $618 | $525 | $525 | $0 |
Property History
| Date | Event | Price | List to Sale | Price per Sq Ft |
|---|---|---|---|---|
| 08/26/2025 08/26/25 | Pending | -- | -- | -- |
| 08/21/2025 08/21/25 | Price Changed | $585,000 | -0.7% | $202 / Sq Ft |
| 08/07/2025 08/07/25 | Price Changed | $589,000 | -4.2% | $204 / Sq Ft |
| 07/26/2025 07/26/25 | Price Changed | $615,000 | -2.1% | $213 / Sq Ft |
| 07/08/2025 07/08/25 | For Sale | $628,000 | -- | $217 / Sq Ft |
Purchase History
| Date | Type | Sale Price | Title Company |
|---|---|---|---|
| Warranty Deed | $594,000 | Titan Title | |
| Warranty Deed | $326,500 | Titan Title | |
| Warranty Deed | $465,500 | Titan Title | |
| Warranty Deed | $447,500 | Titan Title |
Mortgage History
| Date | Status | Loan Amount | Loan Type |
|---|---|---|---|
| Previous Owner | $320,434 | Construction |
Source: MLS Technology
MLS Number: 2529309
APN: 0104593
- 2787 Forest View Dr
- 2601 Forest Ridge Pkwy
- 1509 Pinecrest Dr
- 1605 Pinecrest Dr
- 1603 Pinecrest Dr
- 1507 Cedarwood Dr
- 1506 Cedarwood Dr
- 1505 Cedarwood Dr
- 1504 Cedarwood Dr
- 1503 Cedarwood Dr
- 1404 Oakhurst Cir
- 2015 Valley View Dr
- 10805 E 470 Rd
- 1110 W 24th St N
- 1907 N Chambers Ave
- 1012 W 22nd St
- 1005 W 23rd St
- 1112 W 20th St
- 1520 Greenleaf St
- 1103 W 20th St







