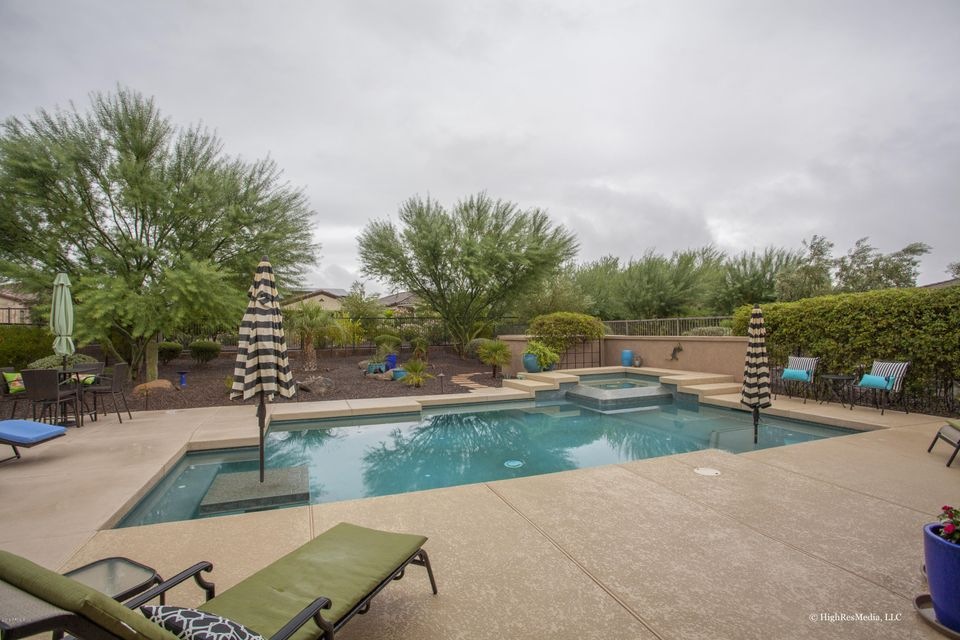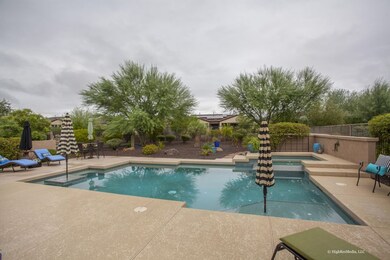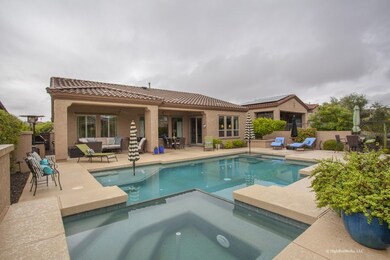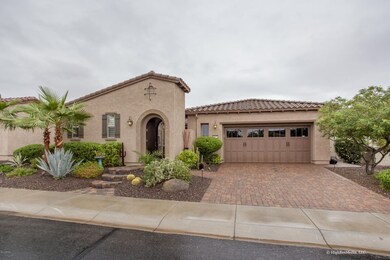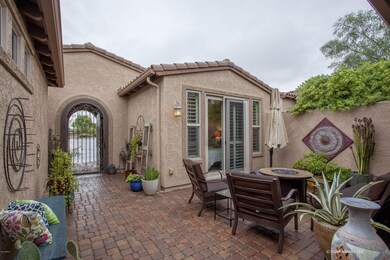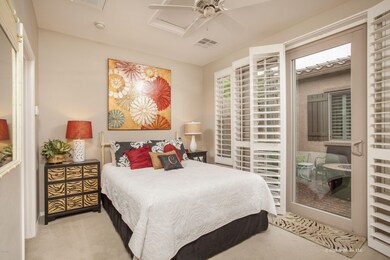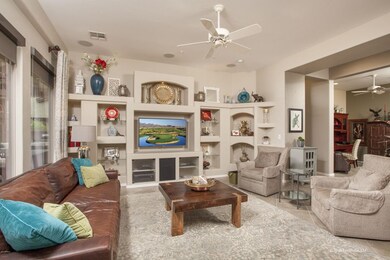
28891 N 127th Ln Peoria, AZ 85383
Vistancia NeighborhoodHighlights
- Concierge
- Guest House
- Fitness Center
- Lake Pleasant Elementary School Rated A-
- Golf Course Community
- Heated Spa
About This Home
As of December 2018Exquisite Arizona Resort-Style Living is What You'll Experience in this Stunning Solar ‘Libertas’ w/Casita, Pool, Spa, Built-in BBQ on Large Fenced Lot in Trilogy at Vistancia, Peoria, AZ. Don’t Wait 6-8 Months for New Build: this 3BR+Den, 3BA, 2107 SF Home with Backyard Oasis, Open Floor Plan & $202K in Upgrades is Available Now. SAVE $143K Over Cost to Build Similar-Sized Trilogy Home! Unleash Culinary Creativity in Gourmet Kitchen w/SS Appliances, Slab Granite Counters, Staggered Beech Cabinets, Breakfast Bar w/Pendant Lighting, Wine Chiller, Rollouts. Dining Area Overlooks Backyard Oasis. GR: Spectacular Entertainment Wall & Surround Sound. MBR w/ En Suite bath: Dual Sinks, Tiled Shower & Counters, Walk-in Closet. Guest BR/BA Private. Paver Courtyard. Garage: Ext’d 4 feet; B/I Cabinets This is the Perfect Vacation Home or Year-round Residence. Put it on your MUST SEE list! Enjoyment of this private home begins with great curb appeal: lush, colorful landscaping; pavered driveway and steps leading to exquisite wrought-iron entry door to the private pavered courtyard with fountain. Casita with bath opens to the courtyard. This is multifunctional space that could be used as bedroom, office, art/music/dance studio, crafts/hobby/game/media room. Upon entry to the home your view is the stunning great room with custom media center and wall of windows that overlooks your backyard paradise. Backyard Oasis is where you'll enjoy hosting good times with friends and family year-round. Soak up the sun, swim, enjoy the spa, relax with a glass of wine after a day enjoying myriad Trilogy activities. Multiple conversation areas facilitate entertaining. Culinary connoisseur's kitchen is open to the great room and dining area, making entertaining easy. Kitchen features SS appliances (gas cooktop, built-in microwave, wall oven, French-door refrigerator, dishwasher), slab granite countertops with glass-tile backsplash, staggered Butternut-colored Beech cabinets with under-cabinet lighting, convenience package (rollout shelves, Lazy Susan, tray storage, built-in spice rack, rollout trash bin), breakfast bar island with under-mount sink, large pantry.
Master Retreat overlooks backyard oasis; has plantation shutters and speakers. En suite bath has raised Beech cabinets, tiled countertops, custom backsplash, dual drop-in sinks, tiled shower with heavy clear glass door, oil-rubbed bronze faucets/accessories, walk-in closet with organizer, private toilet room. Guest BR/BA in separate wing for privacy. Guest BR: plantation shutters, ceiling fan, upgraded carpet, private door to bath, large closet. Guest bath: raised Beech cabinet, soaking tub with shower, linen cabinet, plantation shutters. Laundry Room: W&D, upper and lower cabinets, sink. Garage has built-in cabinets, central vacuum system, service door, water softener, recirculating hot water pump, keyless entry. Window treatments throughout, 18-inch tile flooring on diagonal, 7 ceiling fans. Solar system is leased; buyers must qualify with Solar City to assume the lease. Seize this SUPERB OPPORTUNITY now to enjoy amenity-rich Trilogy living!
Nestled at the base of mountains just northwest of Phoenix, Trilogy at Vistancia is located in a lush desert oasis in the foothills of Peoria, Arizona. Just a short drive from spring training facilities in Goodyear, Glendale, Peoria, and Surprise, boating and sailing at Lake Pleasant, and myriad shopping and dining venues, there is also easy freeway access to Scottsdale, Phoenix Sky Harbor airport, and Phoenix International Raceway. Trilogy is a gated, age 55+ Active Lifestyle Community with amenities of a 5-star resort: golf, tennis, pickle ball, bocce, fitness center, day spa, indoor and outdoor pools, concierge services, computer center, library, Internet cafe, ballroom, billiards room, myriad activities and events, biking and hiking trails, and so much more.
Home Details
Home Type
- Single Family
Est. Annual Taxes
- $4,232
Year Built
- Built in 2008
Lot Details
- 10,099 Sq Ft Lot
- Desert faces the front and back of the property
- Wrought Iron Fence
- Front and Back Yard Sprinklers
- Sprinklers on Timer
- Private Yard
HOA Fees
- $253 Monthly HOA Fees
Parking
- 2.5 Car Direct Access Garage
- 2 Open Parking Spaces
- Garage Door Opener
Home Design
- Wood Frame Construction
- Tile Roof
- Stucco
Interior Spaces
- 2,107 Sq Ft Home
- 1-Story Property
- Central Vacuum
- Ceiling height of 9 feet or more
- Ceiling Fan
- Double Pane Windows
- Vinyl Clad Windows
- Fire Sprinkler System
Kitchen
- Breakfast Bar
- Gas Cooktop
- Built-In Microwave
- Kitchen Island
- Granite Countertops
Flooring
- Carpet
- Tile
Bedrooms and Bathrooms
- 3 Bedrooms
- 3 Bathrooms
- Dual Vanity Sinks in Primary Bathroom
Pool
- Heated Spa
- Heated Pool
- Fence Around Pool
Outdoor Features
- Covered patio or porch
- Built-In Barbecue
Schools
- Adult Elementary And Middle School
- Adult High School
Utilities
- Refrigerated Cooling System
- Zoned Heating
- Heating System Uses Natural Gas
- Water Filtration System
- High Speed Internet
- Cable TV Available
Additional Features
- No Interior Steps
- Solar Power System
- Guest House
Listing and Financial Details
- Tax Lot 1686
- Assessor Parcel Number 503-99-852
Community Details
Overview
- Association fees include ground maintenance, street maintenance
- Associated Asset Mgt Association, Phone Number (602) 906-4914
- Built by Shea Homes
- Trilogy At Vistancia Subdivision, Libertas With Casita Floorplan
Amenities
- Concierge
- Clubhouse
- Recreation Room
Recreation
- Golf Course Community
- Tennis Courts
- Community Playground
- Fitness Center
- Heated Community Pool
- Community Spa
- Bike Trail
Security
- Gated Community
Ownership History
Purchase Details
Home Financials for this Owner
Home Financials are based on the most recent Mortgage that was taken out on this home.Purchase Details
Home Financials for this Owner
Home Financials are based on the most recent Mortgage that was taken out on this home.Purchase Details
Home Financials for this Owner
Home Financials are based on the most recent Mortgage that was taken out on this home.Purchase Details
Home Financials for this Owner
Home Financials are based on the most recent Mortgage that was taken out on this home.Purchase Details
Home Financials for this Owner
Home Financials are based on the most recent Mortgage that was taken out on this home.Similar Homes in the area
Home Values in the Area
Average Home Value in this Area
Purchase History
| Date | Type | Sale Price | Title Company |
|---|---|---|---|
| Interfamily Deed Transfer | -- | None Available | |
| Warranty Deed | $499,900 | Lawyers Title Of Arizona Inc | |
| Cash Sale Deed | $434,000 | First American Title Ins Co | |
| Cash Sale Deed | $382,500 | Title Management Agency Of A | |
| Special Warranty Deed | $336,447 | First American Title Ins Co | |
| Special Warranty Deed | -- | First American Title Ins Co |
Mortgage History
| Date | Status | Loan Amount | Loan Type |
|---|---|---|---|
| Open | $150,000 | New Conventional | |
| Closed | $150,000 | New Conventional | |
| Previous Owner | $233,850 | New Conventional | |
| Previous Owner | $265,000 | Unknown | |
| Previous Owner | $250,000 | New Conventional |
Property History
| Date | Event | Price | Change | Sq Ft Price |
|---|---|---|---|---|
| 12/03/2018 12/03/18 | Sold | $499,900 | 0.0% | $237 / Sq Ft |
| 10/30/2018 10/30/18 | Pending | -- | -- | -- |
| 10/24/2018 10/24/18 | For Sale | $499,900 | +15.2% | $237 / Sq Ft |
| 11/09/2016 11/09/16 | Sold | $434,000 | -1.1% | $206 / Sq Ft |
| 10/09/2016 10/09/16 | Pending | -- | -- | -- |
| 09/24/2016 09/24/16 | For Sale | $439,000 | +14.8% | $208 / Sq Ft |
| 01/06/2012 01/06/12 | Sold | $382,500 | -3.4% | $182 / Sq Ft |
| 11/27/2011 11/27/11 | Pending | -- | -- | -- |
| 11/26/2011 11/26/11 | For Sale | $395,900 | -- | $188 / Sq Ft |
Tax History Compared to Growth
Tax History
| Year | Tax Paid | Tax Assessment Tax Assessment Total Assessment is a certain percentage of the fair market value that is determined by local assessors to be the total taxable value of land and additions on the property. | Land | Improvement |
|---|---|---|---|---|
| 2025 | $4,532 | $47,636 | -- | -- |
| 2024 | $4,584 | $45,368 | -- | -- |
| 2023 | $4,584 | $50,430 | $10,080 | $40,350 |
| 2022 | $4,546 | $41,150 | $8,230 | $32,920 |
| 2021 | $4,710 | $40,260 | $8,050 | $32,210 |
| 2020 | $4,699 | $38,010 | $7,600 | $30,410 |
| 2019 | $4,525 | $35,680 | $7,130 | $28,550 |
| 2018 | $4,359 | $34,000 | $6,800 | $27,200 |
| 2017 | $4,314 | $33,570 | $6,710 | $26,860 |
| 2016 | $4,206 | $33,520 | $6,700 | $26,820 |
| 2015 | $3,958 | $32,710 | $6,540 | $26,170 |
Agents Affiliated with this Home
-

Seller's Agent in 2018
Jay Patel
RETHINK Real Estate
(623) 888-6210
143 in this area
294 Total Sales
-

Seller Co-Listing Agent in 2018
Robert Miller
HomeSmart
(623) 760-5582
50 in this area
86 Total Sales
-

Buyer's Agent in 2018
Rhonda Carstensen
My Home Group Real Estate
(480) 707-3160
50 Total Sales
-

Seller's Agent in 2016
Fred La Monica
HomeSmart
(623) 866-2987
4 in this area
5 Total Sales
-
J
Seller Co-Listing Agent in 2016
Jo Ann Claiborne
HomeSmart
(623) 889-7100
4 in this area
4 Total Sales
-

Buyer's Agent in 2016
Julia Miller
HomeSmart
(623) 734-3795
7 in this area
14 Total Sales
Map
Source: Arizona Regional Multiple Listing Service (ARMLS)
MLS Number: 5502124
APN: 503-99-852
- 28837 N 127th Ave
- 28798 N 127th Ave
- 12708 W Auburn Dr
- 29302 N 126th Ln
- 28427 N 128th Dr
- 29462 N 126th Ln
- 12903 W Brookhart Way
- 12780 W Desert Vista Trail
- 29412 N 128th Ln
- 28934 N 124th Ln
- 12561 W Miner Trail
- 12541 W Miner Trail
- 29068 N 124th Dr
- 28351 N 130th Dr
- 29624 N 128th Ln
- 28436 N 123rd Ln
- 13142 W Brookhart Way
- 27926 N 130th Ave
- 12986 W Kokopelli Dr
- 13171 W Redstone Dr
