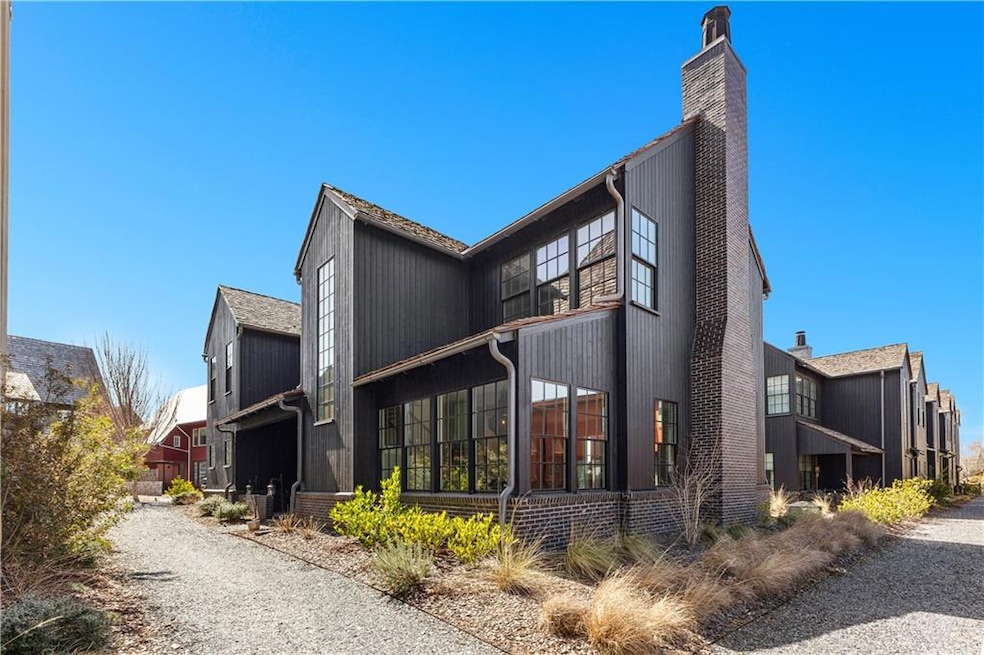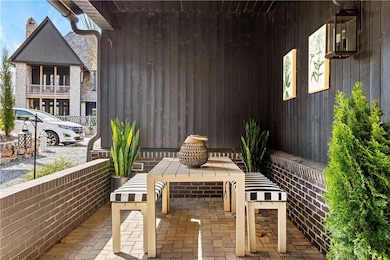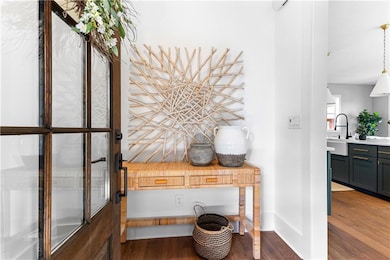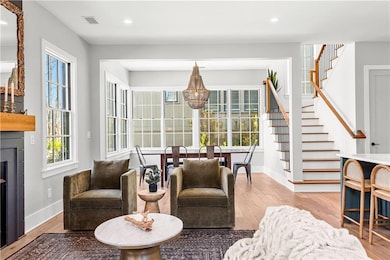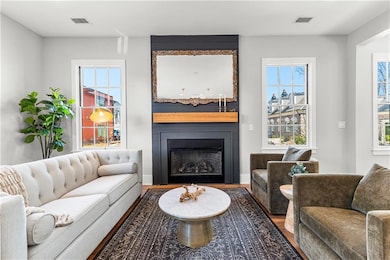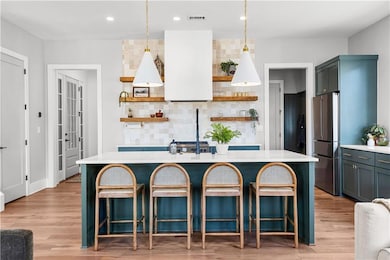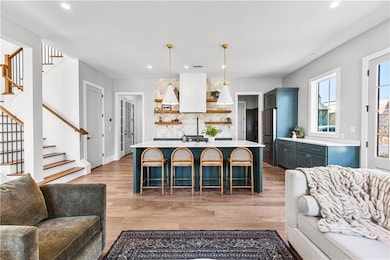Welcome to the ONLY no shared walls unicorn that has its roof and siding maintained by the HOA and is directly across from a NEW PARK that is inside Trilith priced at $965000! 289 2nd Street is the house that broke the Trilith algorithm! Yes again, the roof, the siding, the whole exterior is HOA covered!! This 2300 sq ft modern marvel lives large with 3 KING sized bedrooms, a BONUS ROOM that can be an office, gym, or guest space, PLUS A WHOLE SEPERATE FLEX/MEDIA LIVING SPACE AND it gets better!! There is a large 2-car GARAGE that is bumped out (a Trilith rarity under $1M) It fits two full sized SUVS and there's an extra windowed storage room IN THE GARAGE just waiting to become your workshop or studio! There is also additional street parking right outside your door step for any guests! BRAND NEW luxury blinds recently installed! 10-foot ceilings and natural light flooding every room. The main level's open-concept design seamlessly connects the living, dining, and kitchen areas, creating an inviting ambiance ideal for both intimate gatherings and grand entertaining with a dining room able to seat 10. The primary bedroom is a sanctuary of comfort, featuring a double vanity that ensures harmonious morning routines. Three additional well-appointed bedrooms, a large flex space AND separate bonus room provide ample space for family, guests, or that home office you've been meaning to set up. The generously sized flex space awaits your creativity, spacious enough to accommodate a full sectional sofa, making it the perfect spot for movie nights, yoga sessions, or impromptu dance-offs. Equipped with energy-efficient geothermal HVAC, a two-car garage with overhead ceiling racks and additional storage room and bump out gives you plenty of storage for all your tools and hobby gear! This home effortlessly combines luxury and modern practicality! Outside, resort-style living, including parks, a 15 mile trail system a few feet away, the Solea pool, tennis and basketball courts, a dog park, chef-driven restaurants, boutiques, the Piedmont Wellness Center, Trilith Guesthouse, Trilith Live, and the forthcoming Performing Arts Center. Its central location offers seamless access-just 10 minutes to both downtown Fayetteville and Peachtree City, and 20 minutes from the airport-striking the perfect balance between tranquility and connectivity. There is not another one inside Trilith with all of this flavor for under $1M!

