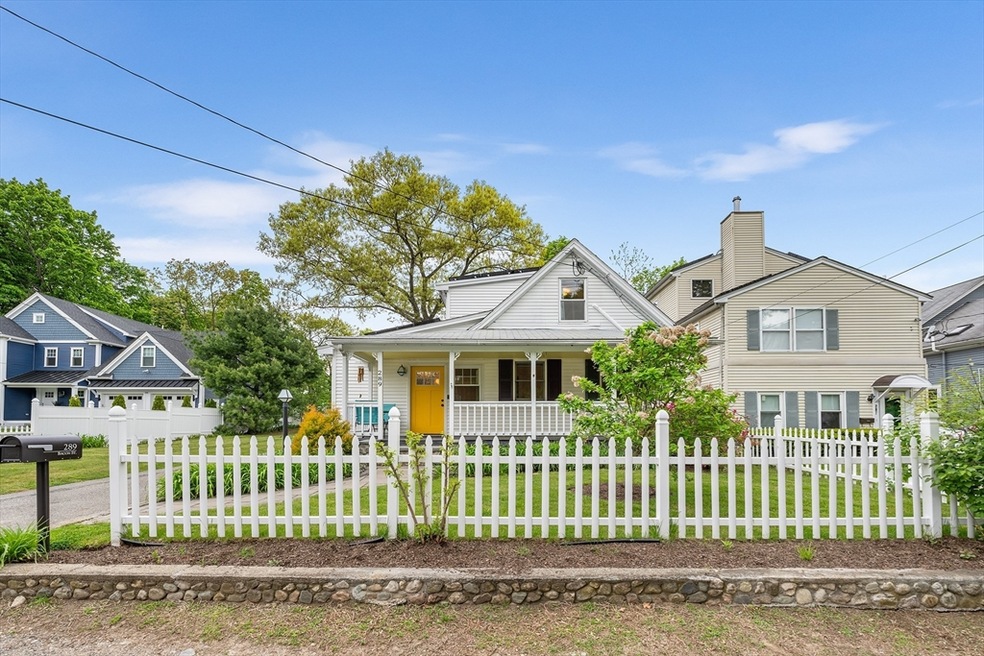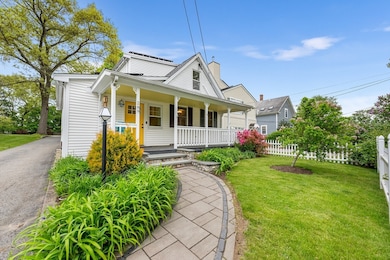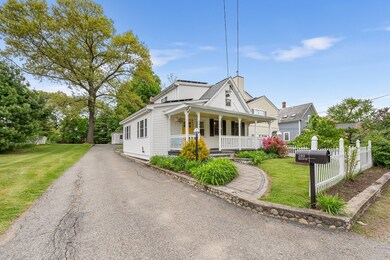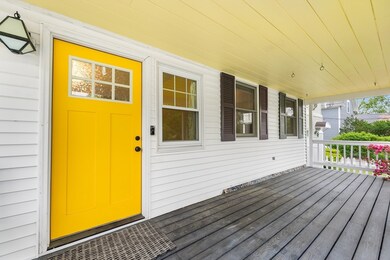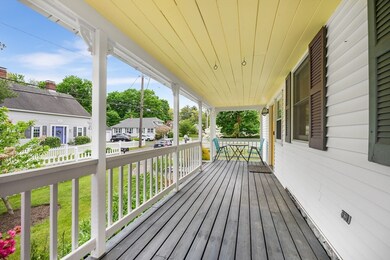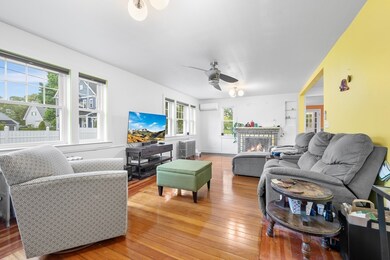
289 Bacon St Natick, MA 01760
Highlights
- Medical Services
- Solar Power System
- Property is near public transit
- Natick High School Rated A
- Cape Cod Architecture
- 5-minute walk to Murphy Field
About This Home
As of January 2025Welcome home to 289 Bacon St in Natick! This charming residence offers the perfect combination of comfort and convenience. Boasting three bedrooms and two bathrooms, this home provides ample space with hardwood floors essentially throughout. Nestled on a quiet dead-end street, enjoy the tranquility of suburban living while still being close to all the amenities Natick has to offer. The open-concept layout is perfect for entertaining, with a spacious living area flowing seamlessly into the kitchen and dining space. Upstairs are two sizable bedrooms a study/office area and a full bath. Step outside to the huge, private backyard, ideal for summer barbecues or relaxing after a long day. With its prime location near the beautiful town center, schools, parks, and shopping, this home is sure to delight. Please see the extensive list of improvements completed including the addition of solar panels and multiple mini splits.
Last Agent to Sell the Property
Michael Stein
Redfin Corp. Listed on: 05/22/2024

Last Buyer's Agent
Michael Stein
Redfin Corp. Listed on: 05/22/2024

Home Details
Home Type
- Single Family
Est. Annual Taxes
- $7,539
Year Built
- Built in 1900
Lot Details
- 0.46 Acre Lot
- Level Lot
- Property is zoned RG
Home Design
- Cape Cod Architecture
- Shingle Roof
- Rubber Roof
- Radon Mitigation System
Interior Spaces
- 1,660 Sq Ft Home
- 1 Fireplace
- Center Hall
Kitchen
- Oven
- Microwave
- ENERGY STAR Qualified Refrigerator
- Freezer
- Dishwasher
Flooring
- Wood
- Wall to Wall Carpet
- Ceramic Tile
Bedrooms and Bathrooms
- 3 Bedrooms
- Primary bedroom located on second floor
- 2 Full Bathrooms
Laundry
- ENERGY STAR Qualified Dryer
- ENERGY STAR Qualified Washer
Unfinished Basement
- Basement Fills Entire Space Under The House
- Block Basement Construction
Parking
- 8 Car Parking Spaces
- Driveway
- Paved Parking
- Open Parking
- Off-Street Parking
Eco-Friendly Details
- Solar Power System
- Solar Assisted Cooling System
- Heating system powered by active solar
Outdoor Features
- Bulkhead
- Patio
- Rain Gutters
- Porch
Location
- Property is near public transit
- Property is near schools
Schools
- Ben-Hem Elementary School
- Wilson Middle School
- Natick High School
Utilities
- Ductless Heating Or Cooling System
- 4 Cooling Zones
- 5 Heating Zones
- Heating System Uses Oil
- Heating System Uses Steam
- 200+ Amp Service
- Water Treatment System
- Electric Water Heater
- Private Sewer
Listing and Financial Details
- Assessor Parcel Number M:00000026 P:00000140,667207
Community Details
Overview
- No Home Owners Association
Amenities
- Medical Services
- Shops
Recreation
- Park
- Jogging Path
- Bike Trail
Ownership History
Purchase Details
Home Financials for this Owner
Home Financials are based on the most recent Mortgage that was taken out on this home.Purchase Details
Purchase Details
Similar Homes in Natick, MA
Home Values in the Area
Average Home Value in this Area
Purchase History
| Date | Type | Sale Price | Title Company |
|---|---|---|---|
| Warranty Deed | $330,000 | -- | |
| Warranty Deed | $330,000 | -- | |
| Foreclosure Deed | $389,445 | -- | |
| Foreclosure Deed | $389,445 | -- | |
| Warranty Deed | $330,000 | -- | |
| Foreclosure Deed | $389,445 | -- | |
| Deed | $86,000 | -- |
Mortgage History
| Date | Status | Loan Amount | Loan Type |
|---|---|---|---|
| Open | $518,400 | Purchase Money Mortgage | |
| Closed | $518,400 | Purchase Money Mortgage | |
| Closed | $54,000 | No Value Available | |
| Closed | $210,000 | New Conventional | |
| Previous Owner | $389,500 | No Value Available | |
| Previous Owner | $366,400 | No Value Available | |
| Previous Owner | $52,700 | No Value Available |
Property History
| Date | Event | Price | Change | Sq Ft Price |
|---|---|---|---|---|
| 01/17/2025 01/17/25 | Sold | $648,000 | -1.8% | $390 / Sq Ft |
| 06/02/2024 06/02/24 | Pending | -- | -- | -- |
| 05/22/2024 05/22/24 | For Sale | $659,900 | +100.0% | $398 / Sq Ft |
| 12/13/2013 12/13/13 | Sold | $330,000 | -2.9% | $229 / Sq Ft |
| 10/29/2013 10/29/13 | Price Changed | $339,900 | -2.9% | $236 / Sq Ft |
| 09/27/2013 09/27/13 | Pending | -- | -- | -- |
| 09/22/2013 09/22/13 | Price Changed | $349,900 | -7.9% | $243 / Sq Ft |
| 08/22/2013 08/22/13 | Price Changed | $379,900 | -5.0% | $263 / Sq Ft |
| 07/15/2013 07/15/13 | For Sale | $399,900 | -- | $277 / Sq Ft |
Tax History Compared to Growth
Tax History
| Year | Tax Paid | Tax Assessment Tax Assessment Total Assessment is a certain percentage of the fair market value that is determined by local assessors to be the total taxable value of land and additions on the property. | Land | Improvement |
|---|---|---|---|---|
| 2025 | $7,913 | $661,600 | $446,100 | $215,500 |
| 2024 | $7,539 | $614,900 | $419,800 | $195,100 |
| 2023 | $7,690 | $608,400 | $402,100 | $206,300 |
| 2022 | $7,376 | $552,900 | $363,900 | $189,000 |
| 2021 | $7,084 | $520,500 | $343,100 | $177,400 |
| 2020 | $6,872 | $504,900 | $327,500 | $177,400 |
| 2019 | $6,417 | $504,900 | $327,500 | $177,400 |
| 2018 | $6,053 | $463,800 | $311,900 | $151,900 |
| 2017 | $2,865 | $419,000 | $269,800 | $149,200 |
| 2016 | $5,381 | $396,500 | $248,800 | $147,700 |
| 2015 | $5,156 | $373,100 | $248,800 | $124,300 |
Agents Affiliated with this Home
-
M
Seller's Agent in 2025
Michael Stein
Redfin Corp.
-
K
Seller's Agent in 2013
Kieran Brosnan
Brosnan Realty Group, Inc.
(617) 212-1315
10 Total Sales
Map
Source: MLS Property Information Network (MLS PIN)
MLS Number: 73241543
APN: NATI-000026-000000-000140
