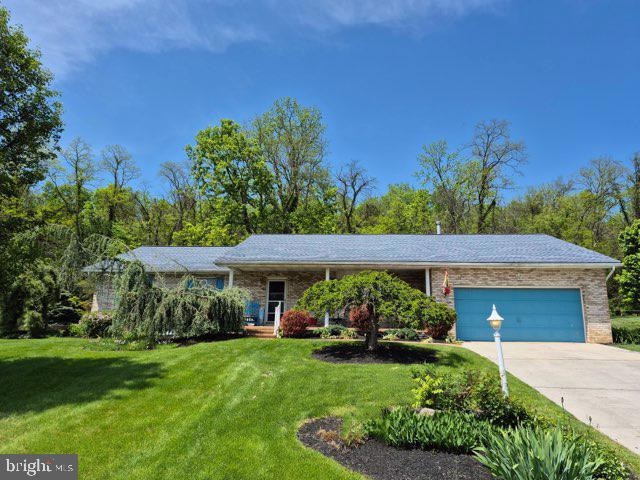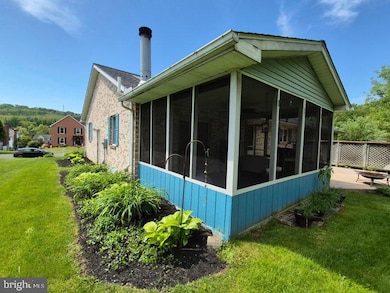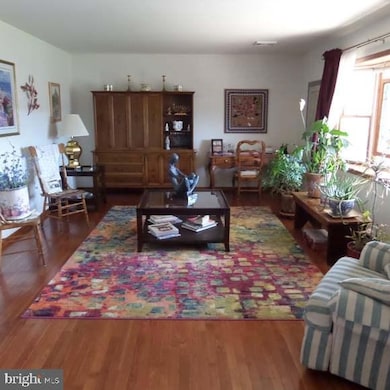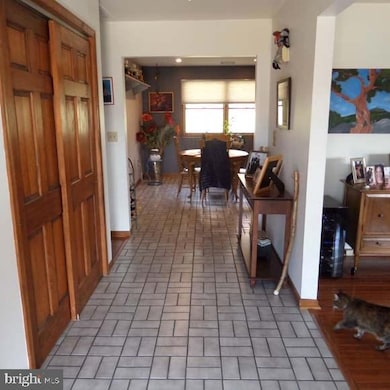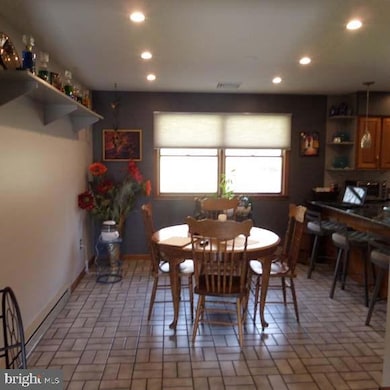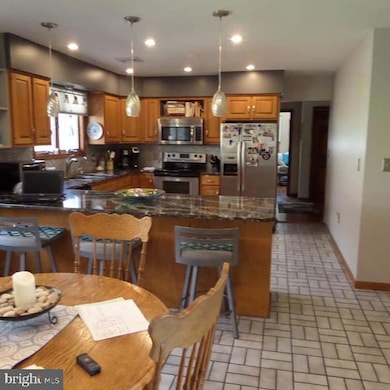289 Cornfield Cir Lewistown, PA 17044
Estimated payment $2,026/month
Highlights
- Mountain View
- Wood Flooring
- 2 Car Direct Access Garage
- Rambler Architecture
- No HOA
- Skylights
About This Home
MOTIVATED SELLER!!
Spacious luxury ranch home featuring 3 1/2 baths, hardwood floors. large eat-in kitchen with stainless appliances, quarts counters and handcrafted cabinet unit/pantry. 1st floor laundry, family room off kitchen with skylights, fireplace and french doors opening to screen in patio, private cement patio and overlooking a beautiful mountainous ridge. Main floor boasts a primary bedroom with bath and 2 additional bedrooms, plus additional 1 1/2 baths, The partially finished basement includes a large family room, full bath and provides lots of storage space, Don't forget the 2 car attached garage and long covered front porch for morning coffee.
Listing Agent
(717) 437-0404 sklinger9@comcast.net Jack Gaughen Network Services Hower & Associates Listed on: 06/01/2025
Home Details
Home Type
- Single Family
Est. Annual Taxes
- $2,769
Year Built
- Built in 1987
Lot Details
- 0.38 Acre Lot
- Lot Dimensions are 101.00 x 163.00
- Property is in very good condition
Parking
- 2 Car Direct Access Garage
- Driveway
Home Design
- Rambler Architecture
- Brick Exterior Construction
- Block Foundation
- Shingle Roof
Interior Spaces
- Property has 1 Level
- Skylights
- Corner Fireplace
- Stone Fireplace
- Double Pane Windows
- Family Room
- Living Room
- Mountain Views
- Partially Finished Basement
Kitchen
- Eat-In Kitchen
- Microwave
- Freezer
- Dishwasher
Flooring
- Wood
- Carpet
- Tile or Brick
Bedrooms and Bathrooms
- En-Suite Primary Bedroom
Laundry
- Laundry Room
- Laundry on main level
- Electric Dryer
- Washer
Schools
- Indian Valley Elementary School
- Mifflin County Middle School
- Mifflin County High School
Utilities
- Central Air
- Electric Baseboard Heater
- 200+ Amp Service
- Electric Water Heater
Community Details
- No Home Owners Association
Listing and Financial Details
- Assessor Parcel Number 16 ,16-1221--,000
Map
Home Values in the Area
Average Home Value in this Area
Tax History
| Year | Tax Paid | Tax Assessment Tax Assessment Total Assessment is a certain percentage of the fair market value that is determined by local assessors to be the total taxable value of land and additions on the property. | Land | Improvement |
|---|---|---|---|---|
| 2025 | $3,995 | $66,600 | $17,800 | $48,800 |
| 2024 | $3,995 | $66,600 | $17,800 | $48,800 |
| 2023 | $3,995 | $66,600 | $17,800 | $48,800 |
| 2022 | $3,995 | $66,600 | $17,800 | $48,800 |
| 2021 | $3,995 | $66,600 | $17,800 | $48,800 |
| 2020 | $3,978 | $66,600 | $17,800 | $48,800 |
| 2019 | $3,358 | $66,600 | $17,800 | $48,800 |
| 2018 | $3,889 | $66,600 | $17,800 | $48,800 |
| 2017 | $3,889 | $66,600 | $17,800 | $48,800 |
| 2016 | $3,772 | $66,600 | $17,800 | $48,800 |
| 2015 | -- | $66,600 | $17,800 | $48,800 |
| 2012 | -- | $66,600 | $17,800 | $48,800 |
Property History
| Date | Event | Price | Change | Sq Ft Price |
|---|---|---|---|---|
| 09/16/2025 09/16/25 | Pending | -- | -- | -- |
| 07/02/2025 07/02/25 | Price Changed | $339,900 | -2.9% | $122 / Sq Ft |
| 06/01/2025 06/01/25 | For Sale | $349,900 | -- | $126 / Sq Ft |
Purchase History
| Date | Type | Sale Price | Title Company |
|---|---|---|---|
| Deed | $115,000 | -- |
Mortgage History
| Date | Status | Loan Amount | Loan Type |
|---|---|---|---|
| Open | $75,000 | Future Advance Clause Open End Mortgage | |
| Closed | $25,000 | Future Advance Clause Open End Mortgage | |
| Closed | $133,000 | No Value Available |
Source: Bright MLS
MLS Number: PAMF2052042
APN: 16-16-1221-000
- 360 Holiday Ln
- 12700 Ferguson Valley Rd
- 109 Ridgeview Dr
- 329 6th St
- 512 Electric Ave
- 43 S 5th St
- 4380 Land U S 522
- 164 166 N Walnut St
- 363 N Walnut St
- 325 Shaw Ave
- 0 Lot On Ferguson Valley Rd
- 119 S Walnut St
- 519 E Walnut St
- 501 E Walnut St
- 420 Locust St
- 111-113 Shaw Ave
- 130 Pannebaker Ave
- 13369 Ferguson Valley Rd
- 120 Shaw Ave
- 41 Monroe Alley
