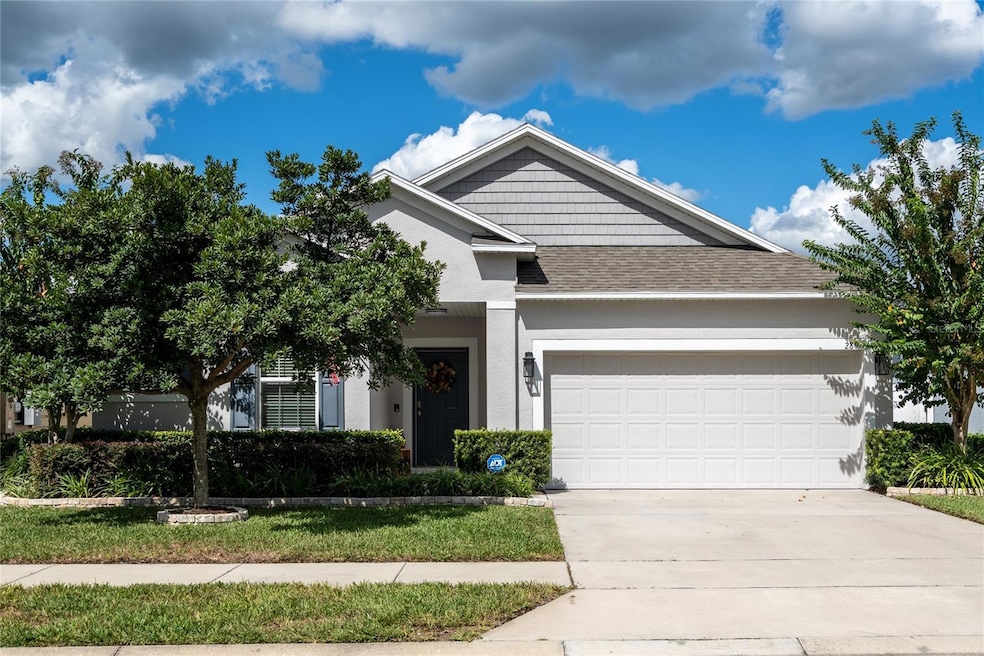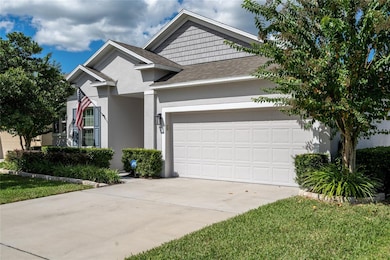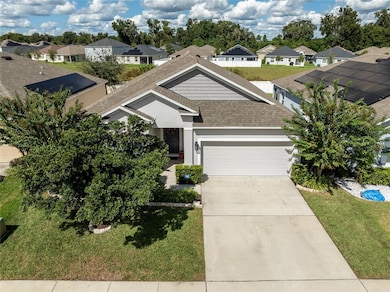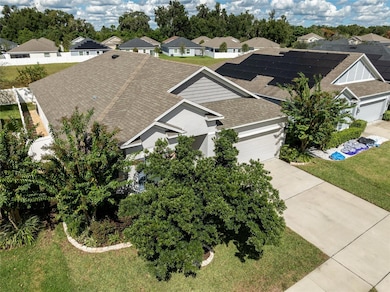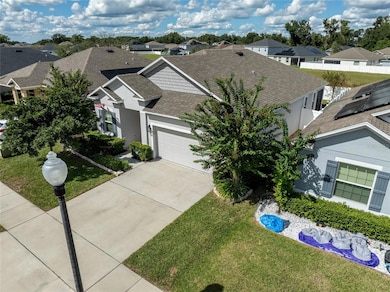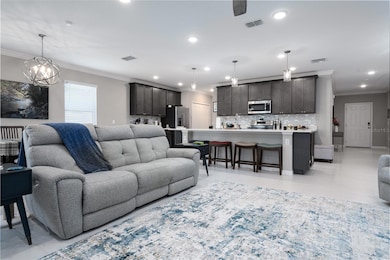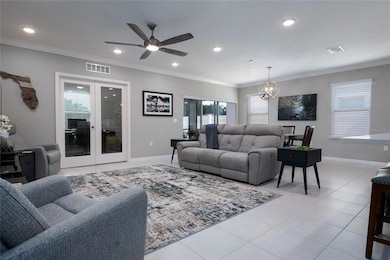289 E Fiesta Key Loop Deland, FL 32720
Estimated payment $2,071/month
Highlights
- Freestanding Bathtub
- Stone Countertops
- 2 Car Attached Garage
- Golden High School Rated A-
- Den
- Solid Wood Cabinet
About This Home
Welcome to this beautifully maintained home located in one of DeLand’s most desirable communities—just minutes from historic Downtown DeLand, known for its charming restaurants, boutique shopping, and vibrant entertainment scene. Step inside and enjoy an open-concept layout designed for modern living. The home features upgraded Minke Air ceiling fans, dimmers on all lighting, and a whole-home soft water system—combining comfort, style, and efficiency. The kitchen flows seamlessly into the living and dining areas, creating the perfect space for gatherings and everyday living. The chef in the family will appreciate the large quarts kitchen island, stainless steel appliances, and all of the counter and storage space. Another great feature is a dedicated office space/flex room with double French doors. This space is just right for those managing a home business, or those who work remote. The Primary suite features tray ceilings, walk in closet, and a large bathroom with a glass shower enclosure, double vanities and a beautiful freestanding bathtub. The additional bedrooms are spacious with nice sized closets. Enjoy Florida living at its best with a private, fully fenced backyard, ideal for relaxing, entertaining, or letting pets play freely. You will also enjoy the screened lanai year round! Located just minutes from scenic trails and parks, this home offers the perfect balance between convenience and outdoor adventure.
Listing Agent
WATSON REALTY CORP Brokerage Phone: 386-734-4559 License #3348877 Listed on: 10/16/2025

Home Details
Home Type
- Single Family
Est. Annual Taxes
- $2,110
Year Built
- Built in 2020
Lot Details
- 5,499 Sq Ft Lot
- South Facing Home
- Vinyl Fence
- Irrigation Equipment
- Property is zoned R1
HOA Fees
- $46 Monthly HOA Fees
Parking
- 2 Car Attached Garage
Home Design
- Slab Foundation
- Shingle Roof
- Block Exterior
Interior Spaces
- 1,988 Sq Ft Home
- Ceiling Fan
- Window Treatments
- Living Room
- Dining Room
- Den
- Laundry Room
Kitchen
- Range
- Microwave
- Dishwasher
- Stone Countertops
- Solid Wood Cabinet
Flooring
- Tile
- Vinyl
Bedrooms and Bathrooms
- 3 Bedrooms
- 2 Full Bathrooms
- Freestanding Bathtub
Schools
- Citrus Grove Elementary School
- Southwestern Middle School
- Deland High School
Utilities
- Central Heating and Cooling System
- Water Softener
Community Details
- Association fees include common area taxes
- Keli Schoening Association
- Mallory Square Ph 2 Subdivision
Listing and Financial Details
- Visit Down Payment Resource Website
- Tax Lot 79
- Assessor Parcel Number 7007-13-00-0790
Map
Home Values in the Area
Average Home Value in this Area
Tax History
| Year | Tax Paid | Tax Assessment Tax Assessment Total Assessment is a certain percentage of the fair market value that is determined by local assessors to be the total taxable value of land and additions on the property. | Land | Improvement |
|---|---|---|---|---|
| 2025 | $2,064 | $161,979 | -- | -- |
| 2024 | $2,064 | $157,414 | -- | -- |
| 2023 | $2,064 | $152,830 | $0 | $0 |
| 2022 | $2,015 | $148,379 | $0 | $0 |
| 2021 | $2,077 | $144,057 | $0 | $0 |
| 2020 | $590 | $30,000 | $30,000 | $0 |
| 2019 | $551 | $25,500 | $25,500 | $0 |
| 2018 | $66 | $2,930 | $2,930 | $0 |
Property History
| Date | Event | Price | List to Sale | Price per Sq Ft | Prior Sale |
|---|---|---|---|---|---|
| 11/20/2025 11/20/25 | Pending | -- | -- | -- | |
| 10/31/2025 10/31/25 | Price Changed | $350,000 | -1.7% | $176 / Sq Ft | |
| 10/16/2025 10/16/25 | For Sale | $355,900 | +33.8% | $179 / Sq Ft | |
| 07/21/2020 07/21/20 | Sold | $265,955 | +0.5% | $135 / Sq Ft | View Prior Sale |
| 05/26/2020 05/26/20 | Pending | -- | -- | -- | |
| 04/20/2020 04/20/20 | Price Changed | $264,505 | +1.0% | $134 / Sq Ft | |
| 04/09/2020 04/09/20 | Price Changed | $261,980 | -1.0% | $133 / Sq Ft | |
| 03/09/2020 03/09/20 | Price Changed | $264,505 | +1.0% | $134 / Sq Ft | |
| 02/21/2020 02/21/20 | Price Changed | $261,980 | -1.0% | $133 / Sq Ft | |
| 02/17/2020 02/17/20 | Price Changed | $264,505 | +1.0% | $134 / Sq Ft | |
| 02/14/2020 02/14/20 | Price Changed | $261,980 | -1.0% | $133 / Sq Ft | |
| 02/10/2020 02/10/20 | Price Changed | $264,505 | +1.0% | $134 / Sq Ft | |
| 01/13/2020 01/13/20 | For Sale | $261,980 | -- | $133 / Sq Ft |
Purchase History
| Date | Type | Sale Price | Title Company |
|---|---|---|---|
| Special Warranty Deed | $265,955 | Steel City Title |
Mortgage History
| Date | Status | Loan Amount | Loan Type |
|---|---|---|---|
| Open | $90,955 | New Conventional |
Source: Stellar MLS
MLS Number: V4945391
APN: 7007-13-00-0790
- 186 E Fiesta Key Loop
- 0 No Name St Unit 1121841
- 0 No Name Unit MFRNS1085318
- 0 No Name Unit MFRV4945833
- 0 No Name St Unit MFRV4945045
- 506 Brittle Fern Ave
- 1126 W Minnesota Ave
- 121 W Fiesta Key Loop
- 606 White Oak Way
- 600 Brittle Fern Ave
- 603 Cypress Oak Cir
- 703 Ostrich Fern Ln
- 1002 River Falls Cir
- 707 Ostrich Fern Ln
- 1628 Andover Ridge Dr
- 0 N Spring Garden Ave Unit 1112700
- 0 N Spring Garden Ave Unit MFRO6340602
- 0 N Spring Garden Ave Unit V4920996
- Malory Plan at Delaney Reserve
- Abbey Plan at Delaney Reserve
