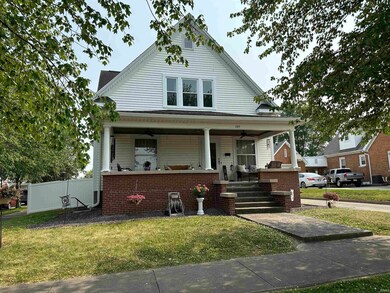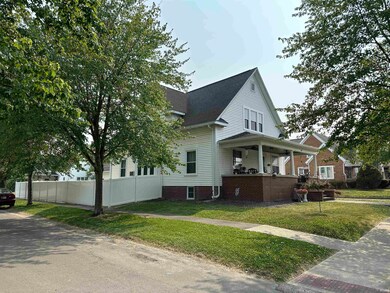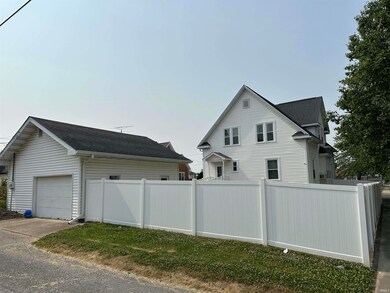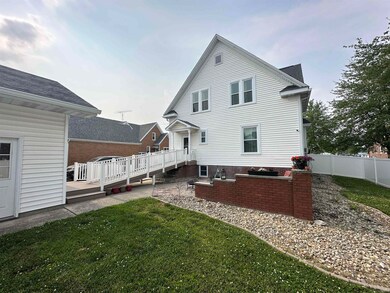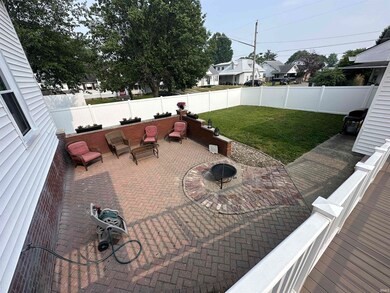
289 E Vincennes St Linton, IN 47441
Highlights
- Primary Bedroom Suite
- Corner Lot
- Covered patio or porch
- Wood Flooring
- Solid Surface Countertops
- Utility Room in Garage
About This Home
As of July 2023Beautiful, well maintained, energy efficient, historical home in the heart of Linton. Two-story home w/ basement offers 3,776 finished square ft on 3 levels w/ 5 bedrooms/2 full baths. Corner lot w/ driveway parking & detached 2 car garage w/loft. Vinyl fenced backyard for privacy and custom-built patio with firepit area. Neighbors will have front porch envy as you enjoy your morning coffee. Home is full of preserved character w/ hardwood floors, natural wood trim w/ wood curtain fixtures, pocket doors, tall ceilings & a split staircase leading upstairs. The dining room has original tiled fireplace, large living full of natural light, huge master suite leads to walk-in closet/dressing room then leads to main level bath. Designated laundry on main just off the kitchen w/ bay windows, peninsula w/ seating & built-in rolltop desk. 4 large bedrooms upstairs, all w/ walk -in closets, 2nd full bath w/ original claw foot tub. A fantastic list of upgrades & improvements available on request, including 36 NEW windows, 3 new storm doors, water softener/whole home filter, new Treks ramp access out back, new light fixtures & paint in many rooms. Basement level offers more finished square footage w/ pool table, plenty of room for storage, 2 stage Central Air & gas efficiency boiler.
Home Details
Home Type
- Single Family
Est. Annual Taxes
- $1,177
Year Built
- Built in 1910
Lot Details
- 7,405 Sq Ft Lot
- Lot Dimensions are 60 x 124
- Privacy Fence
- Vinyl Fence
- Corner Lot
- Level Lot
- Historic Home
Parking
- 2 Car Detached Garage
- Garage Door Opener
- Driveway
Home Design
- Brick Exterior Construction
- Brick Foundation
- Shingle Roof
- Vinyl Construction Material
Interior Spaces
- 2-Story Property
- Woodwork
- Ceiling height of 9 feet or more
- Ceiling Fan
- Double Pane Windows
- ENERGY STAR Qualified Windows
- Pocket Doors
- ENERGY STAR Qualified Doors
- Dining Room with Fireplace
- Formal Dining Room
- Utility Room in Garage
- Laundry on main level
- Wood Flooring
- Fire and Smoke Detector
- Solid Surface Countertops
Bedrooms and Bathrooms
- 5 Bedrooms
- Primary Bedroom Suite
- Walk-In Closet
- Separate Shower
Partially Finished Basement
- Exterior Basement Entry
- Block Basement Construction
- Crawl Space
Eco-Friendly Details
- Energy-Efficient HVAC
- Energy-Efficient Doors
Schools
- Linton-Stockton Elementary And Middle School
- Linton-Stockton High School
Utilities
- Central Air
- Hot Water Heating System
- Heating System Uses Gas
Additional Features
- Covered patio or porch
- Suburban Location
Listing and Financial Details
- Assessor Parcel Number 28-06-23-223-047.000-018
Ownership History
Purchase Details
Home Financials for this Owner
Home Financials are based on the most recent Mortgage that was taken out on this home.Purchase Details
Home Financials for this Owner
Home Financials are based on the most recent Mortgage that was taken out on this home.Purchase Details
Home Financials for this Owner
Home Financials are based on the most recent Mortgage that was taken out on this home.Purchase Details
Home Financials for this Owner
Home Financials are based on the most recent Mortgage that was taken out on this home.Purchase Details
Home Financials for this Owner
Home Financials are based on the most recent Mortgage that was taken out on this home.Similar Homes in Linton, IN
Home Values in the Area
Average Home Value in this Area
Purchase History
| Date | Type | Sale Price | Title Company |
|---|---|---|---|
| Warranty Deed | $260,000 | None Listed On Document | |
| Warranty Deed | $190,000 | Cox Zwerner Gambill & Sullivan | |
| Interfamily Deed Transfer | -- | None Available | |
| Warranty Deed | $170,000 | Integrity Title Services | |
| Warranty Deed | -- | -- |
Mortgage History
| Date | Status | Loan Amount | Loan Type |
|---|---|---|---|
| Open | $208,000 | New Conventional | |
| Previous Owner | $100,000 | Credit Line Revolving | |
| Previous Owner | $184,300 | New Conventional | |
| Previous Owner | $166,920 | FHA | |
| Previous Owner | $138,821 | New Conventional |
Property History
| Date | Event | Price | Change | Sq Ft Price |
|---|---|---|---|---|
| 07/07/2023 07/07/23 | Sold | $260,000 | -5.4% | $69 / Sq Ft |
| 06/07/2023 06/07/23 | For Sale | $274,900 | +44.7% | $73 / Sq Ft |
| 07/06/2022 07/06/22 | Sold | $190,000 | 0.0% | $50 / Sq Ft |
| 06/07/2022 06/07/22 | Pending | -- | -- | -- |
| 06/05/2022 06/05/22 | For Sale | $190,000 | +11.8% | $50 / Sq Ft |
| 04/30/2021 04/30/21 | Sold | $170,000 | +0.1% | $45 / Sq Ft |
| 03/02/2021 03/02/21 | Pending | -- | -- | -- |
| 02/14/2021 02/14/21 | For Sale | $169,900 | -- | $45 / Sq Ft |
Tax History Compared to Growth
Tax History
| Year | Tax Paid | Tax Assessment Tax Assessment Total Assessment is a certain percentage of the fair market value that is determined by local assessors to be the total taxable value of land and additions on the property. | Land | Improvement |
|---|---|---|---|---|
| 2024 | $1,146 | $113,400 | $7,000 | $106,400 |
| 2023 | $1,135 | $112,300 | $7,000 | $105,300 |
| 2022 | $1,160 | $116,000 | $7,000 | $109,000 |
| 2021 | $1,075 | $106,300 | $7,000 | $99,300 |
| 2020 | $1,149 | $113,700 | $7,000 | $106,700 |
| 2019 | $1,099 | $108,700 | $7,000 | $101,700 |
| 2018 | $1,010 | $99,800 | $7,000 | $92,800 |
| 2017 | $1,104 | $109,200 | $7,000 | $102,200 |
| 2016 | $1,079 | $112,600 | $7,000 | $105,600 |
| 2014 | $1,147 | $113,500 | $7,000 | $106,500 |
| 2013 | -- | $112,400 | $7,000 | $105,400 |
Agents Affiliated with this Home
-

Seller's Agent in 2023
Corey Mauder
Century 21 Scheetz - Bloomington
(812) 821-0290
16 in this area
141 Total Sales
-

Buyer's Agent in 2023
Zach Owens
Country View Realty
(812) 929-1950
2 in this area
49 Total Sales
-

Seller's Agent in 2022
Noah Barrow
My Agent - Scott Veerkamp RE LLC
(317) 657-5641
1 in this area
39 Total Sales
-

Seller's Agent in 2021
Greg Cravens
Hunley Real Estate, Inc.
(812) 798-0787
26 in this area
48 Total Sales
Map
Source: Indiana Regional MLS
MLS Number: 202319081
APN: 28-06-23-223-047.000-018

