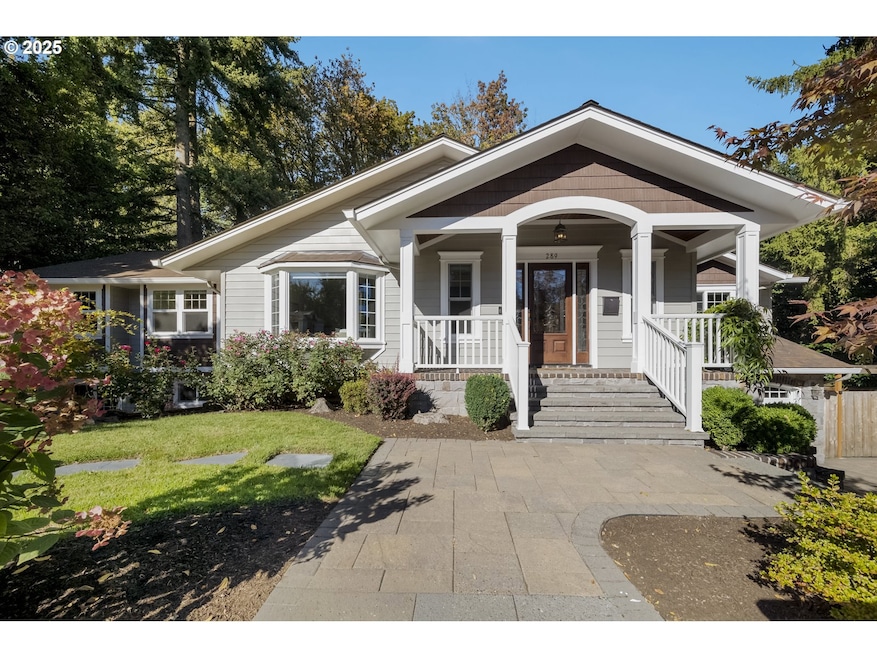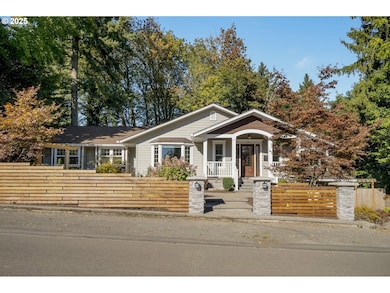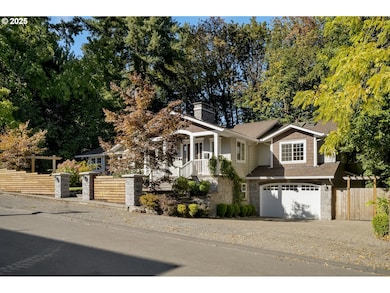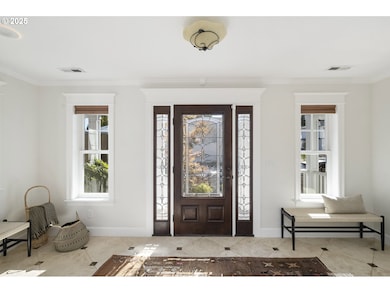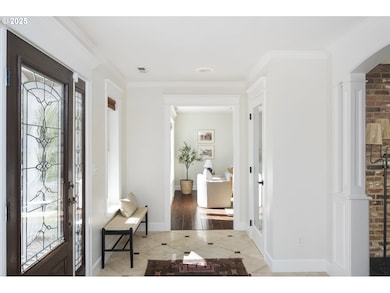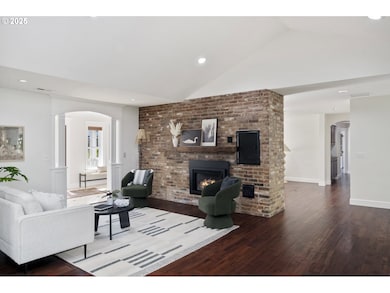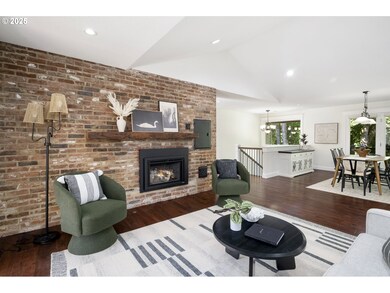289 G Ave Lake Oswego, OR 97034
Evergreen NeighborhoodEstimated payment $11,352/month
Highlights
- Spa
- Home fronts a creek
- View of Trees or Woods
- Forest Hills Elementary School Rated A
- RV Access or Parking
- 5-minute walk to Rossman Park
About This Home
In the heart of First Addition, this home feels both connected and tucked away. Stroll to coffee, the market, or dinner in town—then return to a private backyard that borders Tryon Creek State Park.The open kitchen with vaulted ceilings and treetop views extends to a covered, four-season deck with its own grill and prep area—an outdoor kitchen perfect for year-round dining and entertaining.Upstairs, the primary suite offers a true retreat with a soaking tub, fireplace, walk-in closet, and peaceful views.The lower level adds flexibility with fresh wool carpet, two bedrooms with courtyard access, a second kitchen, and a cozy living room with its own fireplace—ideal for guests, multigenerational living, or movie nights. A dedicated office and separate-entry laundry make everyday life convenient.Outside, the thoughtfully designed landscaping creates spaces to gather or pause and reflect, with calming water features, a fire pit, saltwater hot tub, and a serene woodland backdrop.Well maintained and thoughtfully designed, this First Addition home pairs a prime location with a restorative connection to nature.
Listing Agent
Windermere Realty Trust Brokerage Phone: 503-320-6813 License #201204289 Listed on: 10/03/2025

Home Details
Home Type
- Single Family
Est. Annual Taxes
- $11,119
Year Built
- Built in 1960 | Remodeled
Lot Details
- 0.53 Acre Lot
- Home fronts a creek
- Fenced
- Sprinkler System
- Wooded Lot
- Landscaped with Trees
- Private Yard
- Garden
- Property is zoned R-7.5
Parking
- 2 Car Attached Garage
- Garage on Main Level
- Tandem Garage
- Garage Door Opener
- Driveway
- Off-Street Parking
- RV Access or Parking
Property Views
- Woods
- Park or Greenbelt
Home Design
- Traditional Architecture
- Composition Roof
- Stone Siding
- Low Volatile Organic Compounds (VOC) Products or Finishes
- Concrete Perimeter Foundation
- Cedar
Interior Spaces
- 4,193 Sq Ft Home
- 2-Story Property
- Central Vacuum
- Sound System
- Wainscoting
- Vaulted Ceiling
- Ceiling Fan
- Skylights
- 4 Fireplaces
- Wood Burning Fireplace
- Gas Fireplace
- Natural Light
- Double Pane Windows
- Family Room
- Living Room
- Dining Room
- Security System Owned
Kitchen
- Free-Standing Gas Range
- Down Draft Cooktop
- Microwave
- Dishwasher
- Cooking Island
- Kitchen Island
- Granite Countertops
- Quartz Countertops
- Disposal
Flooring
- Wood
- Wall to Wall Carpet
- Heated Floors
Bedrooms and Bathrooms
- 6 Bedrooms
- Primary Bedroom on Main
- Maid or Guest Quarters
- In-Law or Guest Suite
- Soaking Tub
- Walk-in Shower
- Solar Tube
Laundry
- Laundry Room
- Washer and Dryer
Finished Basement
- Exterior Basement Entry
- Natural lighting in basement
Accessible Home Design
- Accessibility Features
- Level Entry For Accessibility
- Minimal Steps
Outdoor Features
- Spa
- Covered Deck
- Patio
- Outdoor Water Feature
- Fire Pit
- Built-In Barbecue
- Porch
Additional Homes
- Accessory Dwelling Unit (ADU)
Schools
- Forest Hills Elementary School
- Lake Oswego Middle School
- Lake Oswego High School
Utilities
- 95% Forced Air Zoned Heating and Cooling System
- Heating System Uses Gas
- Radiant Heating System
- High Speed Internet
Community Details
- No Home Owners Association
- First Addition Subdivision
Listing and Financial Details
- Assessor Parcel Number 00193533
Map
Home Values in the Area
Average Home Value in this Area
Tax History
| Year | Tax Paid | Tax Assessment Tax Assessment Total Assessment is a certain percentage of the fair market value that is determined by local assessors to be the total taxable value of land and additions on the property. | Land | Improvement |
|---|---|---|---|---|
| 2025 | $11,423 | $596,134 | -- | -- |
| 2024 | $11,119 | $578,771 | -- | -- |
| 2023 | $11,119 | $561,914 | $0 | $0 |
| 2022 | $10,472 | $545,548 | $0 | $0 |
| 2021 | $9,671 | $529,659 | $0 | $0 |
| 2020 | $9,428 | $514,233 | $0 | $0 |
| 2019 | $9,196 | $499,256 | $0 | $0 |
| 2018 | $8,745 | $484,715 | $0 | $0 |
| 2017 | $8,438 | $470,597 | $0 | $0 |
| 2016 | $7,681 | $456,890 | $0 | $0 |
| 2015 | $7,420 | $443,583 | $0 | $0 |
| 2014 | $7,325 | $430,663 | $0 | $0 |
Property History
| Date | Event | Price | List to Sale | Price per Sq Ft | Prior Sale |
|---|---|---|---|---|---|
| 11/11/2025 11/11/25 | Pending | -- | -- | -- | |
| 10/30/2025 10/30/25 | Price Changed | $1,980,000 | -10.0% | $472 / Sq Ft | |
| 10/03/2025 10/03/25 | For Sale | $2,200,000 | +51.7% | $525 / Sq Ft | |
| 11/02/2020 11/02/20 | Sold | $1,450,000 | -3.3% | $346 / Sq Ft | View Prior Sale |
| 10/19/2020 10/19/20 | Pending | -- | -- | -- | |
| 05/12/2020 05/12/20 | For Sale | $1,499,000 | -- | $358 / Sq Ft |
Purchase History
| Date | Type | Sale Price | Title Company |
|---|---|---|---|
| Warranty Deed | $1,450,000 | First American | |
| Warranty Deed | $263,000 | Fidelity National Title Co |
Mortgage History
| Date | Status | Loan Amount | Loan Type |
|---|---|---|---|
| Previous Owner | $249,850 | No Value Available |
Source: Regional Multiple Listing Service (RMLS)
MLS Number: 323940916
APN: 00193533
